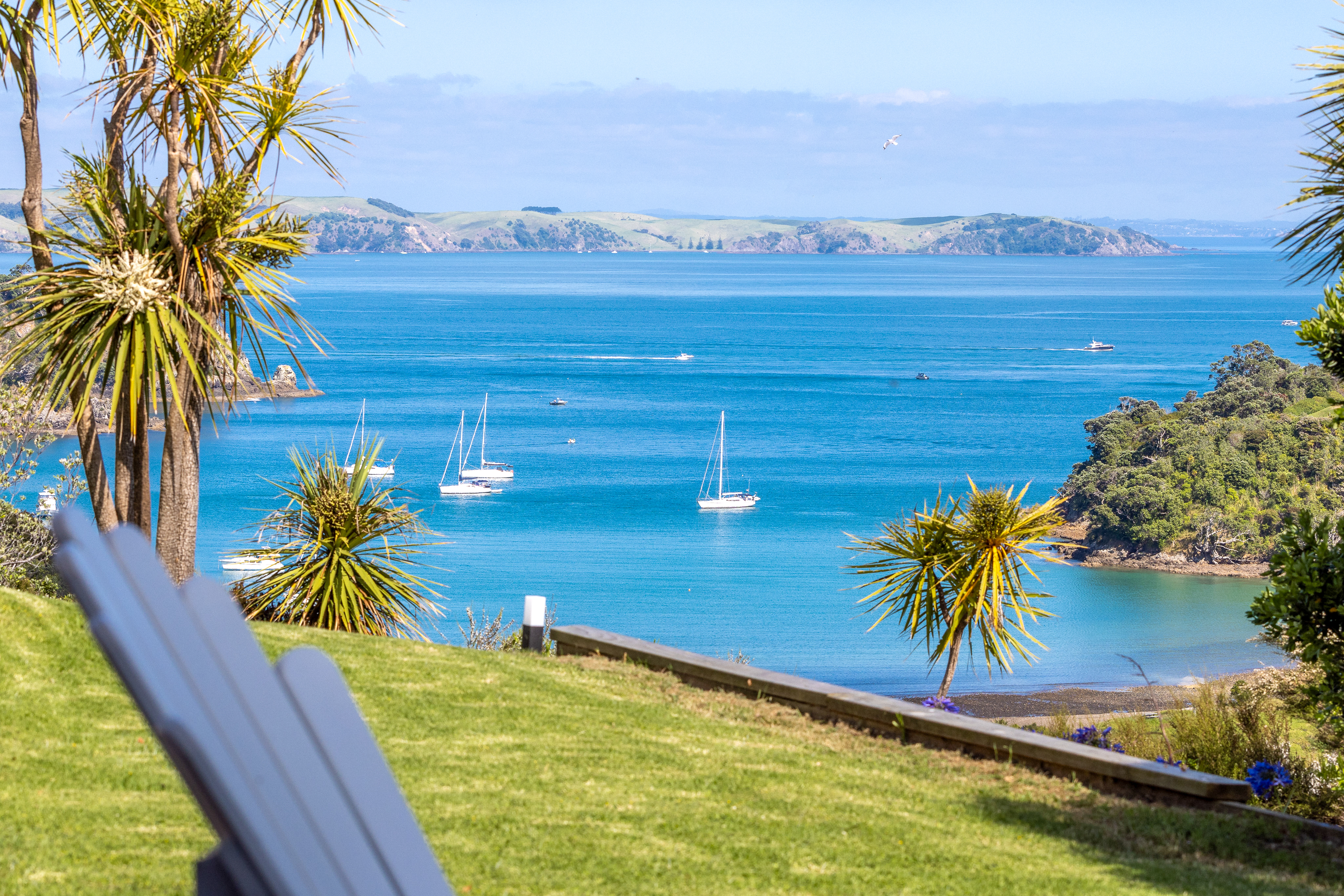OneRoof's top listing picks for the Auckland area.
Driving through Palm Springs and California on a buying trip in the late 1970s, fabric importers Beverly and Maurice Allen were enchanted with the style of homes they encountered there. They were also amazed at how hospitable the homeowners were when the appreciative New Zealanders stopped to have a closer look and take photographs. “They would invite us in for coffee. Two were so enthusiastic, they even sent us plans,” recalls Beverly.
So when they arrived back home, they were keen to incorporate many of the design aspects in the new home which they intended to build on a site next door. The large clifftop site boasted wide views across Kohimarama to Devonport and up through the Hauraki channel.
Start your property search
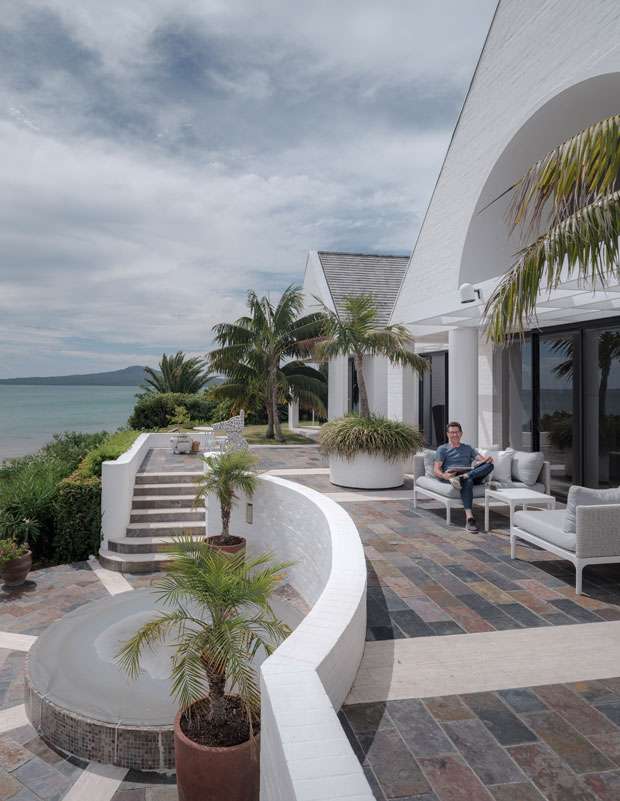
Son John Allen explains. “I grew up next door. Mum and Dad owned the big piece of land with two more sections that it was on. In the mid-60s, they moved the house towards the road front as they always intended to build on the bigger piece of land, which they did in the early 80s.”
The Allens selected prominent architects Swan Railley Paterson to design a timeless home, all on one level, that would take them through the family years and beyond. In many ways, the Allens were before their time, building a solid, bagged brick home that had a big sense of space with loads of light through skylights.
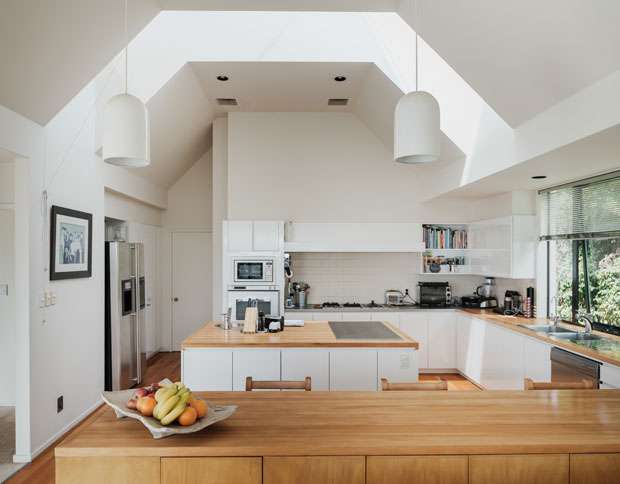
“We said we wanted something different, more Californian. But it was during the Muldoon era of price fixing and import restrictions which made it terribly difficult to get materials. We bought most things on our travels and had them sent home.”
It was not like it is now where we have instant access to everything, says John. “They had to specially import the travertine marble used in the bathrooms and flooring perimeters throughout. Even wall hung toilets weren’t available so Mum and Dad had to have them custom-made.”
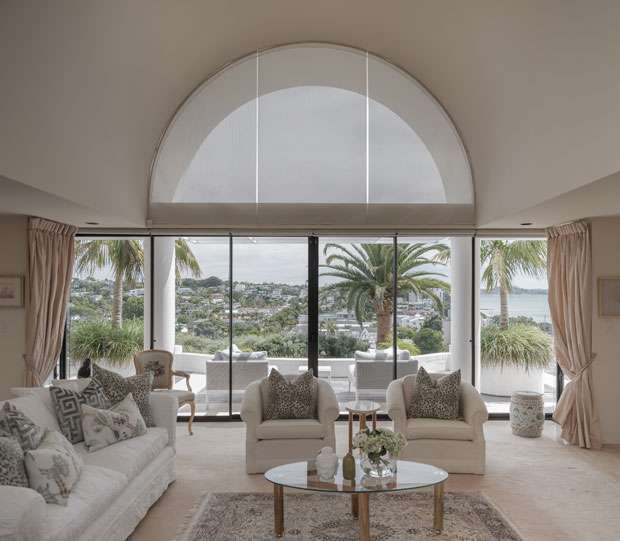
Through the gates, visitors arrive in a large, paved courtyard almost enclosed by leafy trees that connect the rear wings of the home. Above the entry, the central core rises up in a tall arched roofline inset with glazing front and back. This area accommodates the formal lounge, a beautiful, conversation room with crisp acoustics.
“It looks great when the sun is setting,” explains John. “Light floods through the glass above which changes the look giving beautiful shadow effects.”
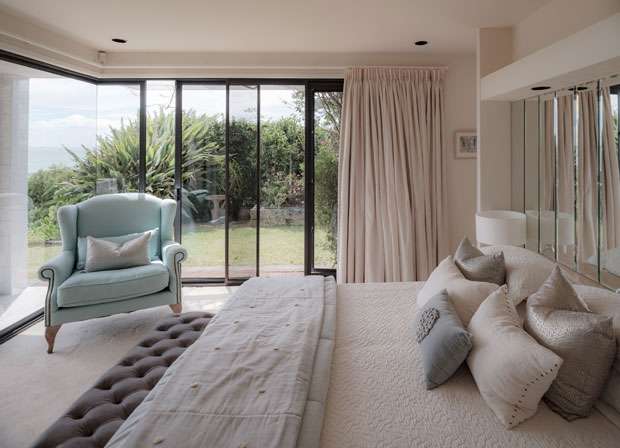
All the living areas and the master bedroom look north for sweeping close-up views. Opening out to the terrace, they all boast stunning high, feature ceilings. Even the kitchen, a high coved ceiling that continues across the family room, has an enormous skylight which ensures it is never cave-like. At the end of the family area, a conservatory rises up like a glazed turret. In the dining room and the office, ceilings are coffered with beams, lending visual weight to spaces.
In the master bedroom, a wall of bevelled vertical mirrors behind the bed reflects the view no matter where you stand. And a large walk-though dressing room links to the generous ensuite which is lavished in pale cream marble.
An airy gallery connects all areas. Designed to showcase artworks including some of John’s own highly polished pieces carved from unusual shapes of pohutukawa driftwood, it is inset with glazed alcoves and skylit bays.
>>> Go straight to the listing
---------
Privacy was on the top of May’s list of requirements when she was hunting for the perfect family home several years ago, and she definitely found it here on a 913sq m section in a quiet Remuera street.
Built in the 1940s, the weatherboard home has been meticulously maintained and recently renovated to a very high standard, and repainted.
She says that her family gravitates to the sunny deck, with its louvre ceiling and outdoor fireplace and this is where she likes to practice yoga.
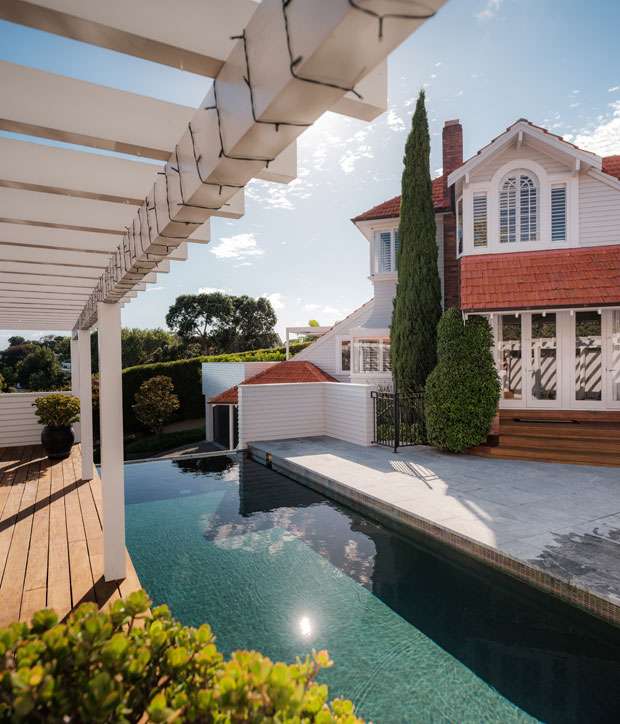
“In summer, we eat out here all the time.”
A good kitchen was essential because she likes to cook, and she’s enjoyed stylish cabinetry, copious bench and cupboard space and the convenience of two ovens. Outside the window above the sink, is a little garden with a fountain and May loves watching birds frolicking around it, while she’s preparing delicate Chinese tea for visitors.
There’s a combined laundry and pantry handily situated by the back door plus a downstairs powder room.
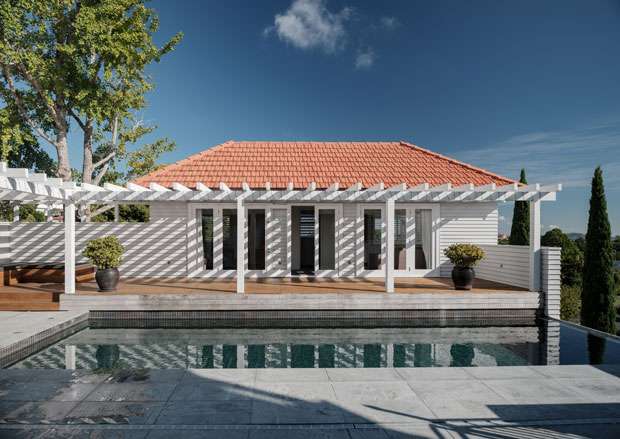
The casual dining and lounge area is huge and has a cute little nook in the corner, which May uses as her home office. French doors open to the pool outside, where her two daughters swim and play all through summer.
Upstairs, the giant master bedroom has a walk-through wardrobe, a full size bathroom with a bath and another little office.
The two girls each have a bedroom up here and their own shared bathroom with an open shower. It has underfloor heating, as do the other bathrooms in the house and annexe.
Each year one set of grandparents come from China to spend three months with their granddaughters, and a separate accommodation wing, beside the pool with its extensive terrace, gives them peace and privacy.
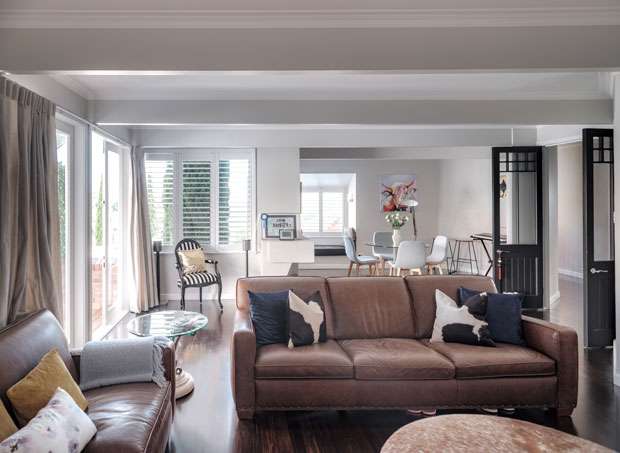
In the four-car garage, May has been using one parking space as a gym. She’s also made a mini golf-course just outside the back door.
“The good thing is that with all this space, we can do family things like playing badminton on the driveway and nobody can see us.”
“Every single room has a view,” she says. “Looking across Remuera to the harbour, it can never be built out.
“We love it when Guy Fawkes’ night comes around in November because we can see all the firework displays without leaving the house.”
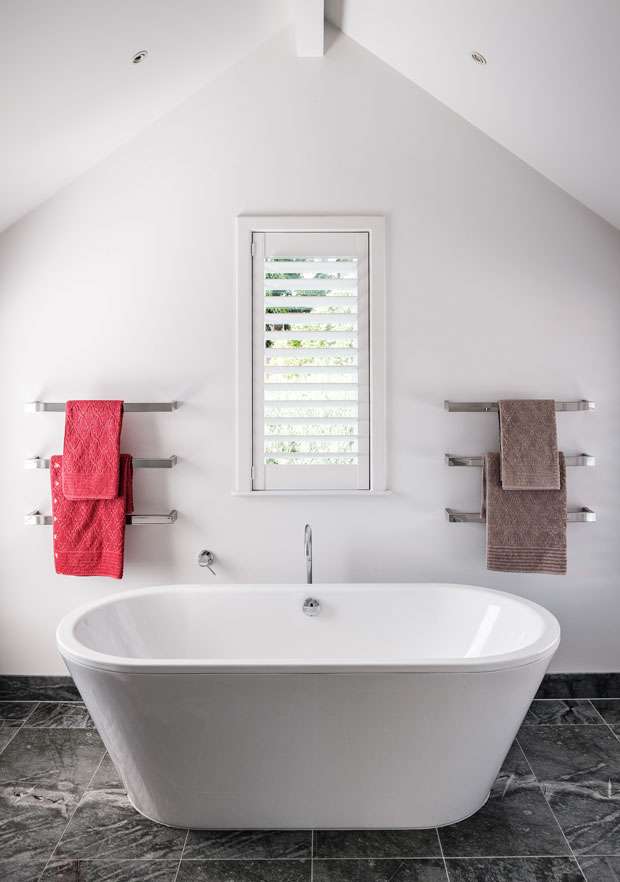
“I think that overall, the most important part of this house for us has definitely been the sunlight and the extras, such as the air conditioning, central vacuum system, and surround sound, which I can control with my cell phone.
“We also really like the garden, which looks lovely all-year-round, but is very easy-care and the solar heating has been great too.”
May adds that she’s had wonderful neighbours here and that the family will definitely miss them.
The property has the added attraction of being in the desirable double-grammar zone.
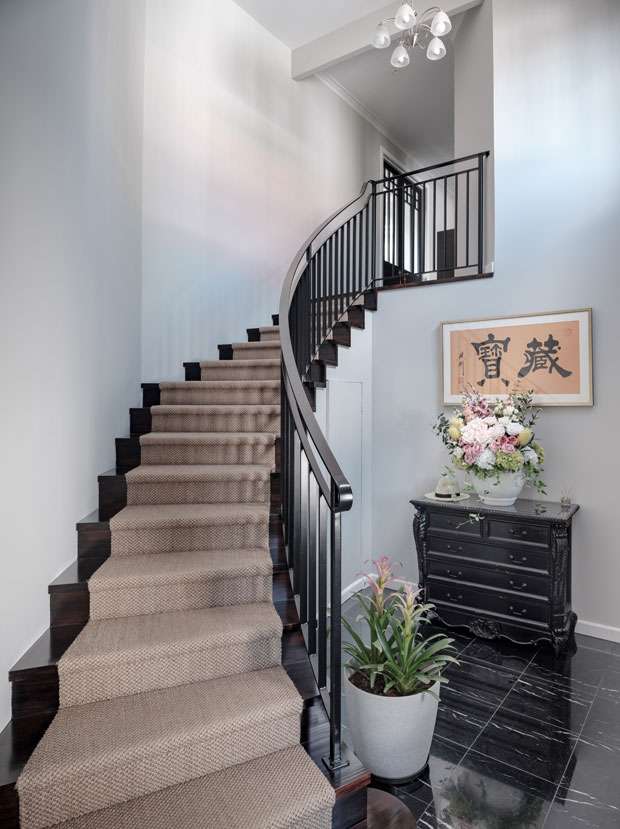
Remuera Village is a short drive, or slightly longer stroll away. If you want to avoid traffic on the main route you can head down towards the harbour end of Ranui Rd and access the CBD that way.
May and her family are about to start a new life elsewhere but she says that if it had been feasible to keep this house, she certainly would be doing so.
>>> Go straight to the listing
---------
39 CODRINGTON CRESCENT, MISSION BAY
It was exactly 32 years ago that Mani Murphy moved into her character-filled 1920s home in Mission Bay. She remembers it clearly because, she was eight months and one week pregnant yet Telecom refused to speed up the process of installing a phone line, which made her nervous.
Her husband explained the situation to the the family living next door and they were thrilled a baby was imminent — it meant their son Andrew would soon have a play mate — they gave Mani a key to the front door and to use their phone anytime.
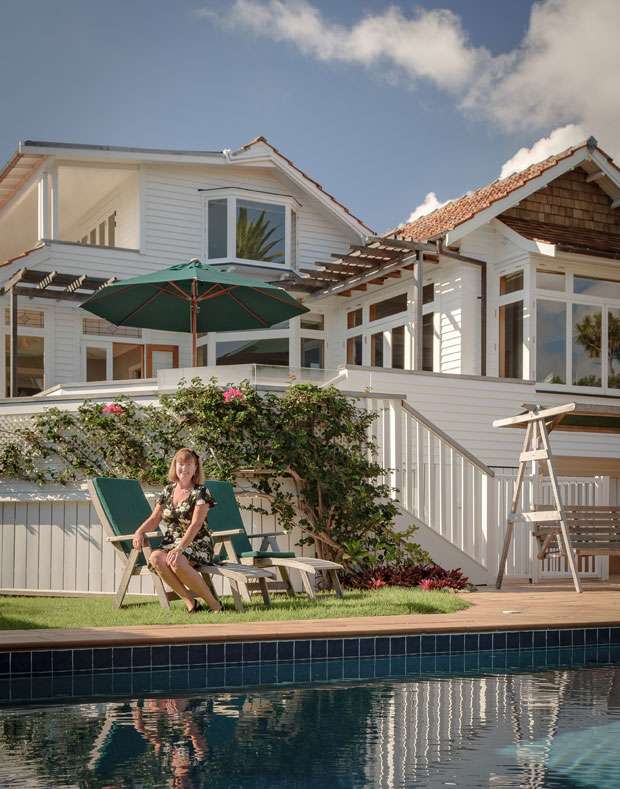
It was a godsend when Mani went into labour at 2am and phoned the hospital so Jeremy arrived without drama.
“That was the start of an amazing friendship,” she says. “Jeremy and Andrew were friends all through their childhood.”
Mani loved the location and the home because it reminded her of where she had grown up along Paritai Drive in Orakei.
“It was a traditional house with leadlight windows and sea views. When I walked into this place I could see the sea and it had the same lovely leadlights. It just felt like home.”
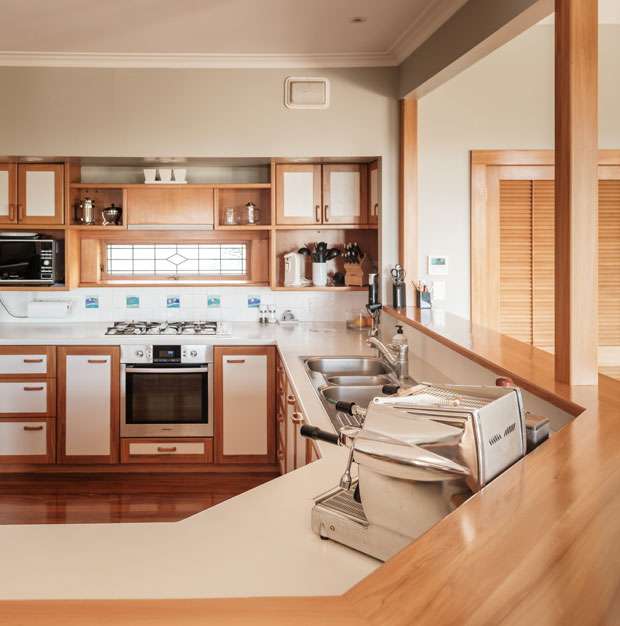
Two years after her second child Rosie was born, the couple began renovating, expanding the living area substantially and building a much larger kitchen that faced out to the view and caught the sun all-day across a large deck.
Mani wanted a character addition that felt like it belonged.
Again she called on neighbours over the road whose design she admired, which is how she found architect Claire Chambers.
Continuity was achieved by repeating original features like the timber floors, elegant leadlights above windows and panelled cavity doors.
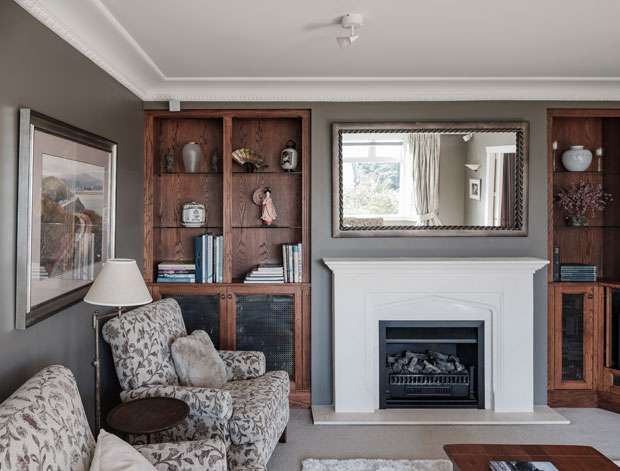
Then the other neighbours next door sold their single level home to new people who added a second storey. “That was the end of the view,” she recalls. “It was like reverse dominoes. We had to build another storey higher to get the view back.”
Several more years, the swimming pool was created to the rear and an expansive adult retreat followed on the upper level. Here, Mani and husband Tony Rowe can spread out away from the children.
From a serene blue green bedroom it reaches through a walk-in dressing room opening into vast storage in the eaves, to a huge ensuite at one end and a relaxing sitting area at the other. The whole space opens to a lofty covered deck with a panoramic sea view.
Finally, after the children had well and truly left home, the couple decided to make better use of a huge junk room downstairs. Installing acoustic insulation to stop noising travelling above, they converted it to a large, comfortable rumpus or media room for the family they hope to move in soon.
>>> Go straight to the listing
---------
Recently completed, 218A Lake Road is a sensational cedar-clad waterfront home. Set on a generous 1431sq m site, down a private, gated driveway it shares with several other high-end properties, it’s clear that no expense has been spared in creating the ultimate hideaway, with 388sq m of living space and direct access to Takapuna Beach.
Developers Tony Bunting and Elaine Tassie explain Tony owned the land — which was previously a tennis court attached to a giant neighbouring homestead, for about 10 years, before deciding on the best way to use it.
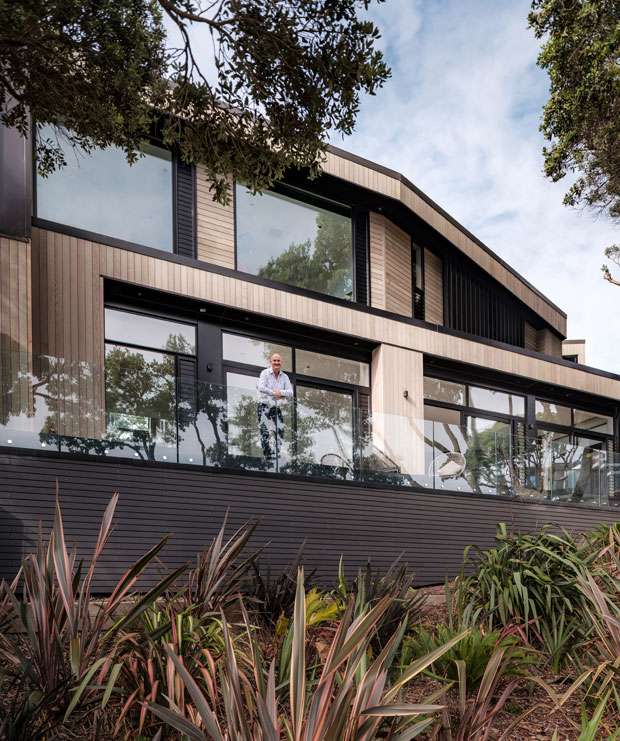
“It originally belonged to a well-known business family, and we understand some very big international big names played there,” says Tony. “We also know that it was used as a setting in the 1991 film based on Bruce Mason’s play, The End of the Golden Weather.”
When the time was right, Tony and Elaine engaged top architect John Cornthwaite to design a home that was perfectly in keeping with the picturesque environment, and subsequently they assembled an expert building team to cover the various parts involved in bringing their plans to life.
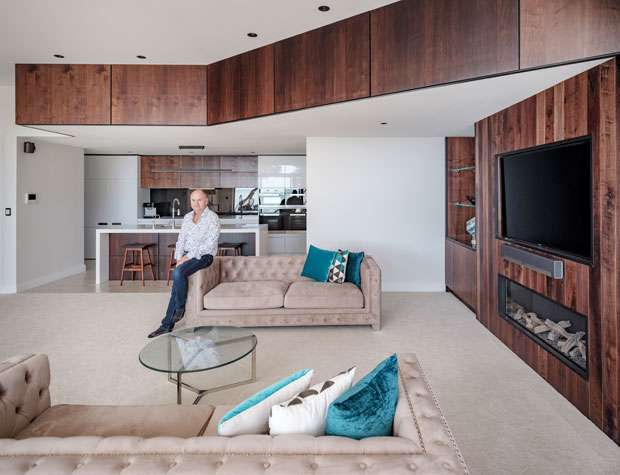
“We don’t do a lot of developments because we like the ones we complete to be truly exceptional,” says Elaine. “We spend a lot of time on them.”
Quality is essential to us and we always create properties that we would be more than happy to live in ourselves.”
The resulting build is definitely of a very high calibre.
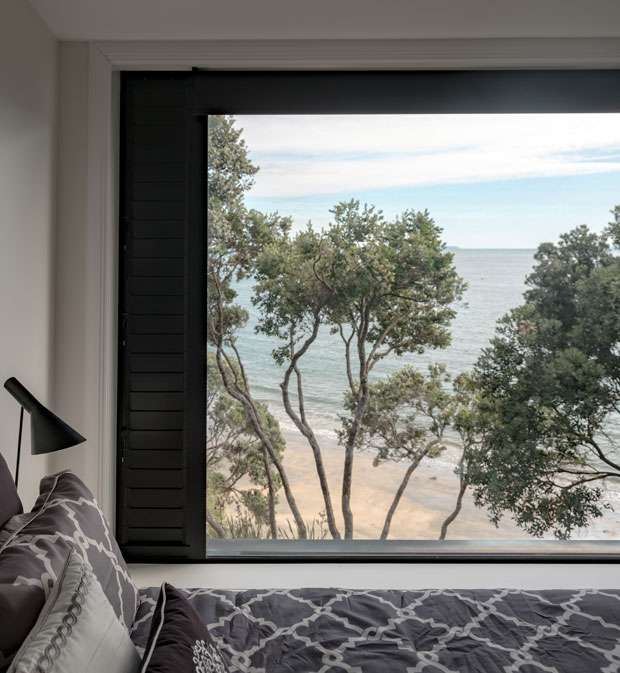
Tony says that the piles go down 16 metres.
“It was a big site so we made everything on it big, as well,” he says.
“We’ve included a generous three-car garage — plus a turntable on the driveway to make getting in and out easy and there’s a lift between the garage and the house.”
On the ground floor, the house boasts a simply gigantic kitchen, dining and light-filled living space, which still feels comfortable and relaxed, despite its size and the high studs.
The kitchen has no fewer than four Miele ovens, each serving different purposes including microwaving and steaming, plus an integrated fridge/freezer, two dishwashers and extensive cupboard space.
There’s a large scullery-come-pantry which, is really a semi-second kitchen — designed and located to keep food preparation out of sight while owners are entertaining. It’s equipped with a gas hob, sink and a wine fridge.
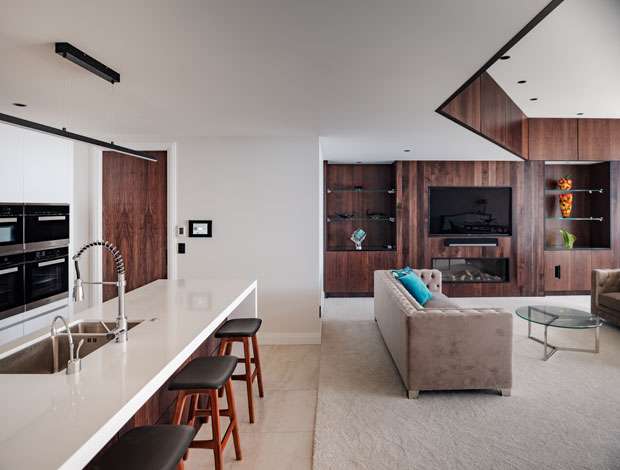
American black walnut is Tony and Elaine’s signature timber, having been used throughout the interior — in the kitchen, and in the sensational living and dining space with its extensive built-in joinery, and Escea gas fire.
Beyond electronic blinds, the terrace outside enjoys glorious sun and sea views, towards Rangitoto. It’s a vista that’s ever-changing, throughout the day, and with the seasons. There are other sunny spots for outdoor living, including a paved patio surrounded by sub-tropical plantings.
The master suite is also located on the ground floor and needless to say, it is sumptuous — with a walk-in wardrobe and a bathroom that would look right at home in a 5-Star hotel.
On the next level, two bedrooms share an en suite, while the fourth bedroom has its own bathroom.
In terms of location the house is perfectly situated and a bonus is the fact that you can also reach it via Clifton Rd, thereby avoiding busy Lake Road.
Tony and Elaine are rightfully very proud of the home which includes smart-wiring for air-conditioning, security and sound. It can be bought complete with furniture, should a buyer desire.
“The new owners will love walking along the beach to Takapuna,” says Elaine.
“This really is a very special place.”
>>> Go straight to the listing
---------
Its design is simple but extremely workable. This home is designed for the site, the lie of the land, the views and to capture absolute best sun.
Barbara Myers bought the home from the people who had built it.
“I bought it almost new, nearly three years ago.”
She has lived here with family. And family is also the reason she is selling.
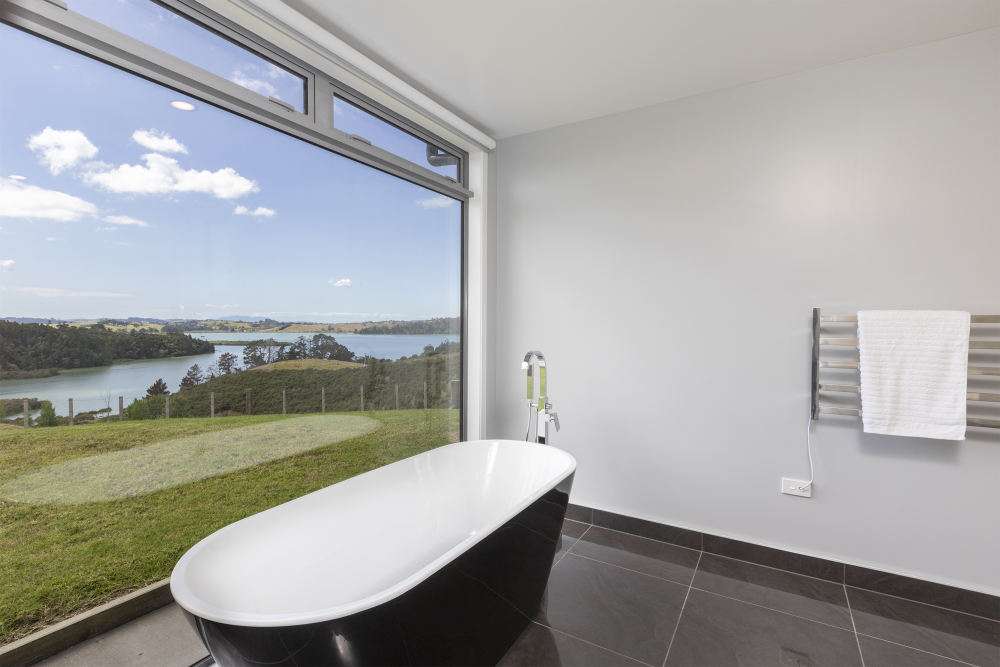
“Two of my three adult children have moved south and had babies recently. That’s my reason for moving. I want to be closer to them. They are such precious years. Otherwise I think I would be here forever. It is such a beautiful spot.”
Barbara hadn’t heard of Cowan Bay before she came to live here. “Not many people have. And it is just such a beautiful situation, the water and rural views. Also the house style and design were very attractive.
“I love board and batten houses. This is rustic but also quite sleek. I had been looking for quite a while. It is a peaceful spot. I would have to say this is the loveliest house I have lived in.”
Also she can be at her Auckland workplace, door to door in 45 to 50 minutes. ”It’s less than it takes some of my colleagues to get across town in Auckland.
Her title includes private access down to the water: “I can walk down but the neighbours take a four wheel drive. We have paddle boards and kayaks down the bottom. My neighbours go fishing for snapper and flounder.
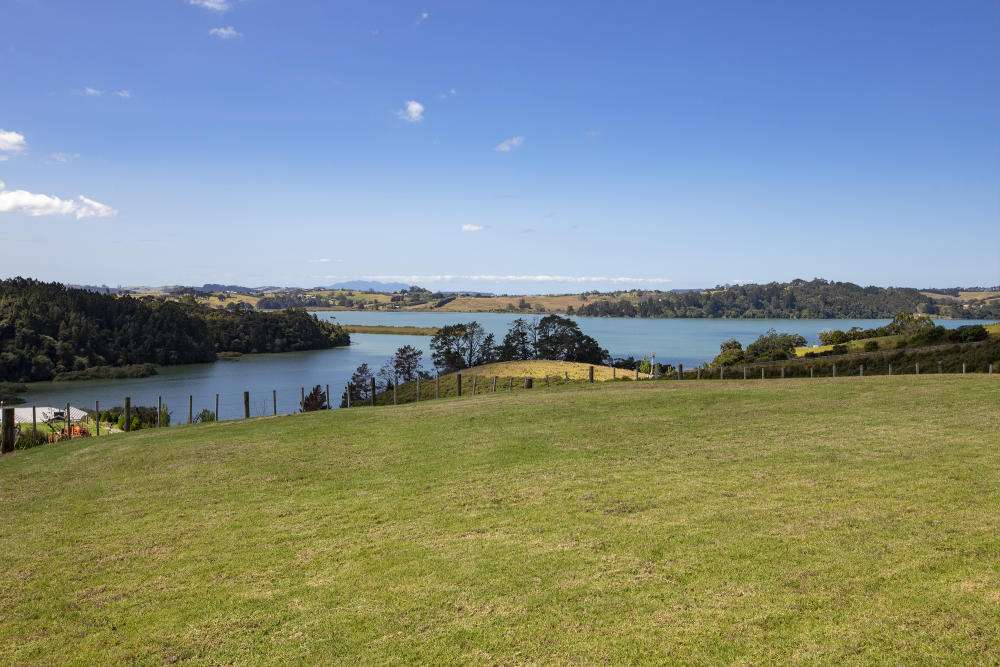
“That private access does make it a special property. There is no public access down the end of the bay. The fishing, the paddle boarding and kayaks are wonderful drawcards for my adult children. They love it.”
Barbara especially loves the luxurious space of her en suite with its double shower and the bath that looks out through a large picture window over the water and the hills.
“It is a very nice place to soak. And no one can see in.”
Returning to the front door, double doors open to a sheltered al fresco room.
“This room has potential for somebody to turn it into something else but I love it as an outdoor room. We can sit out in the warmth and have a glass of wine and catch up.”
Turning left are the other two bedrooms, a Jack and Jill bathroom, laundry, toilet and outside access through to the garage.
“Because it is a long house you get that view in every room.
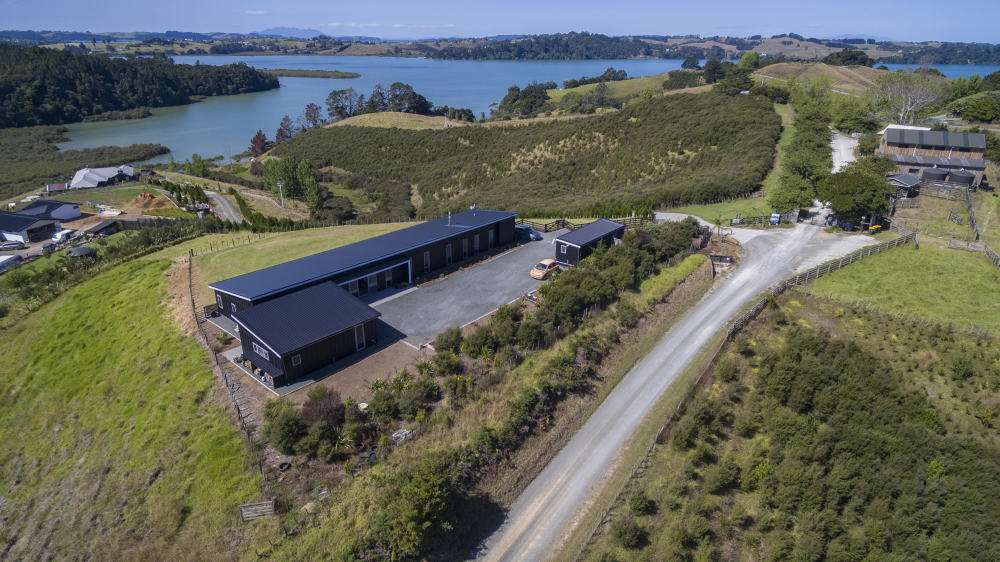
“Sometimes I feel as if I’m sitting inside an art work because even when you go along to the laundry, that window looks out to the hills and it’s kind of like a little painting.”
The double garage has a room at the back that, over the years, has been used as an art studio, a sewing room and for storage. There is also a sleepout.
Because of the views, instead of planting at the front of the home, Barbara has kept this in lawn.
On the southern side is some native bush.
“This has really come away and I love the drive up to the house. When I turn into Cowan Bay Rd I feel as if I was going on a magical mystery tour along the winding road.”
Another pleasant surprise was the caring community.
“If I could take my neighbours with me, I would. There is a really supportive community and it is quite varied now. They are all at different lifestyle stages. We have young families moving here, some empty nesters and a couple of multigenerational families. We are not in each other’s pockets, but we are only a text or a phone call or a quick visit away.
“And the proximity to what is one of the most lovely parts of the world.
“Warkworth is a hop step and a jump away with lovely cafes.
“I often go to the markets at Matakana, and Puhoi. There are plenty of restaurants and fabulous places for visitors, the sculpture trail, Omaha, the beach walks.
“I’m feeling a bit sad about leaving, but family comes first.”
>>> Go straight to the listing
---------
Twenty-four years ago when Rosie and Ken Knarston were hunting for a lifestyle block to build a home, they searched all around the Franklin area from Karaka to Clevedon, and in between. They needed to be handy to Pukekohe East, where their girls, then 3 and 4, were going to be starting school, and easy commute to Manukau city and Middlemore for anaesthetist Rosie’s work. They finally settled on a generous block of over 4ha— the old 10-acre block — on Coulston Rd.
“It was the first place we looked at, and then we looked at 20 more,” says Ken. “It had everything we needed — mostly flat, rolling away to give us that wide open feeling, elevated. At night we can see the Sky Tower, but close up our view is paddocks. And we’re only five minutes from the motorway.”
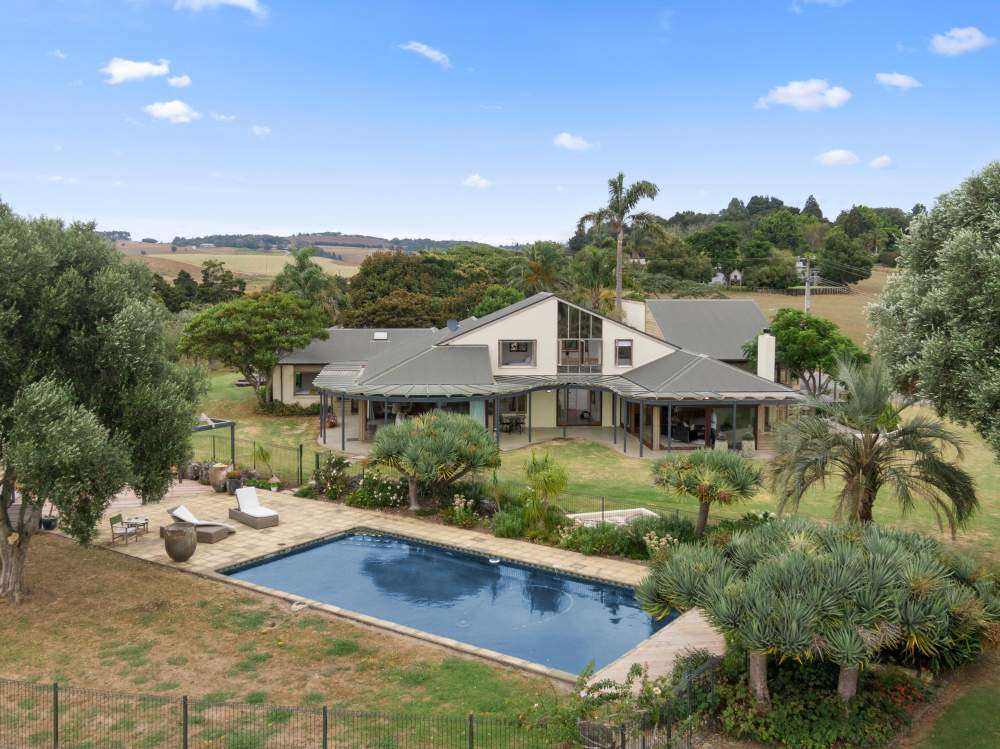
The couple laugh that in their time in the area it has variously been known as Runciman, Pukekohe East, but everyone knows Ramarama from the exit signs on the motorway. Across to the west, only 15 minutes away, is Karaka and Strathallen school, while the burgeoning town of Pukekohe is only a 10 kilometre drive.
“It’s rare to have this much space and views,” says Rosie. Over the years the ten acre blocks have been cut smaller and smaller, but the Knarston’s future-proofed their spread by building the house close to their southern boundary, giving the house and garden as much of those wide open views, uninterrupted. The original two trees and a pittosporum hedge have been enhanced by a boundary ha-ha, rows of alders as shelter belts, olive trees and extensive landscaping all through the property. Palm trees and tropical plants — including a couple of dramatic dracaena — give a holiday spa feel to the area around the swimming pool, with more around the tennis court.
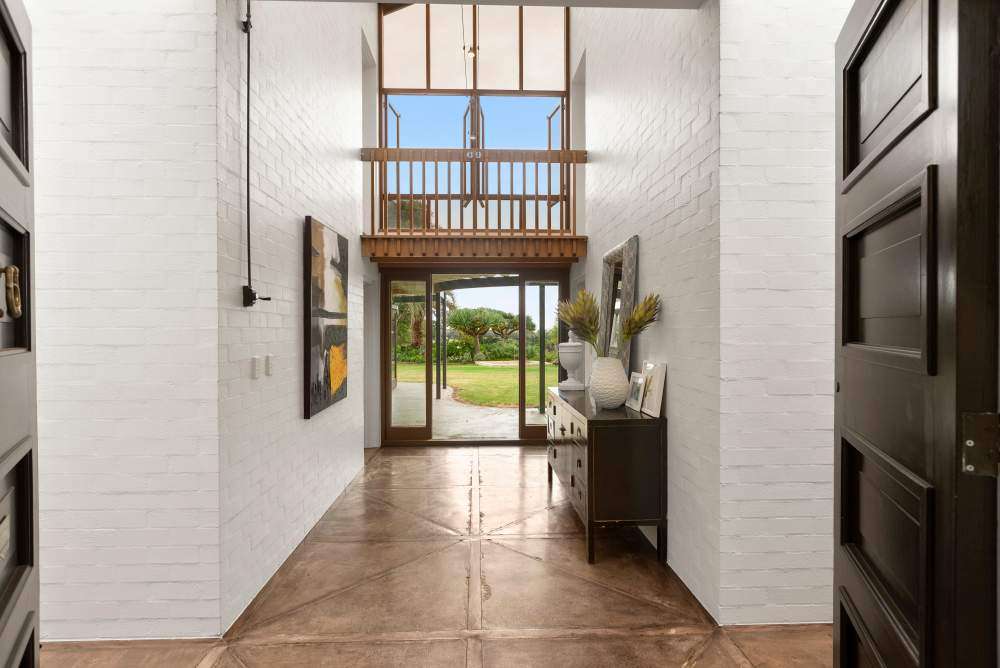
“We’ve done all the planting. We look out to all the trees that are ours, we created all that foliage,” says Rosie.
“Lots of blocks have been chopped up, so we like to think of this as the jewel in the crown.”
It’s not all just about the views, as the couple graze calves and make hay with their neighbours, and they also share bore water. The girls did have one season of ponies, but then graduated to motorbikes, so there are plenty of sheds and storage for their gear. Rosie says that the property could become a fantastic equestrian block, with room to convert some of the sheds to stables for another generation of pony-lovers.
For the house, they’d liked the work architect David Page had done for a friend. When his first back of an envelope sketched response to their brief with was on point they knew they’d got the right design. They wanted a timeless house, something that wouldn’t look brand new at the time, and still look just as good 25 years later.
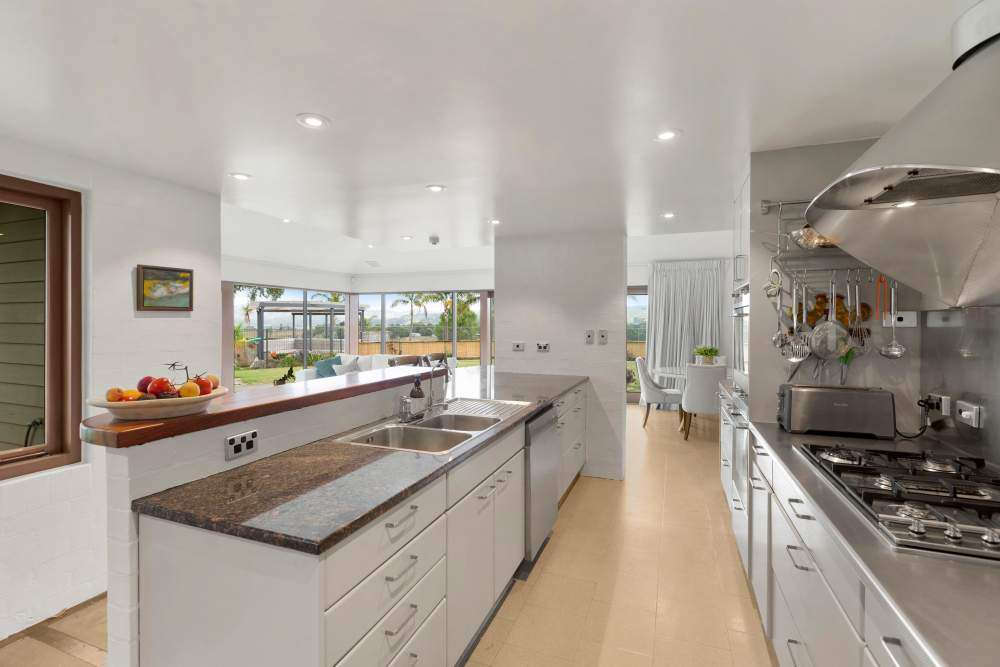
Page’s use of a classic gabled pitch roof, wrapped with more modest hip rooves, symmetrical H-shaped floor plan and timeless materials (double brick, weatherboard) with striking cedar joinery did the trick.
Lots of doors and windows merge interior with the outdoor sitting areas, covered porches take care of the sun and rain of a typical Auckland day. Page set up the drama with a double height entry that hints at the views beyond, layering a series of formal and informal living rooms. The kitchen has generous island and worktops. There is also a two room cottage on site — called the cabin — which was handy for nanny when the children were little, and then for visiting family.
>>> Go straight to the listing





















