Some houses are so special that their owners feel like they’re custodians who are fortunate to be a part of the home’s history.
Auckland couple Lisa and Janek feel that way about their home. They’re only the third owners of the impressive country estate-style property in Epsom, which was built in 1913 in Australian Federation style for surveyor and civil engineer Preston Chambers, who moved here from across the Tasman.
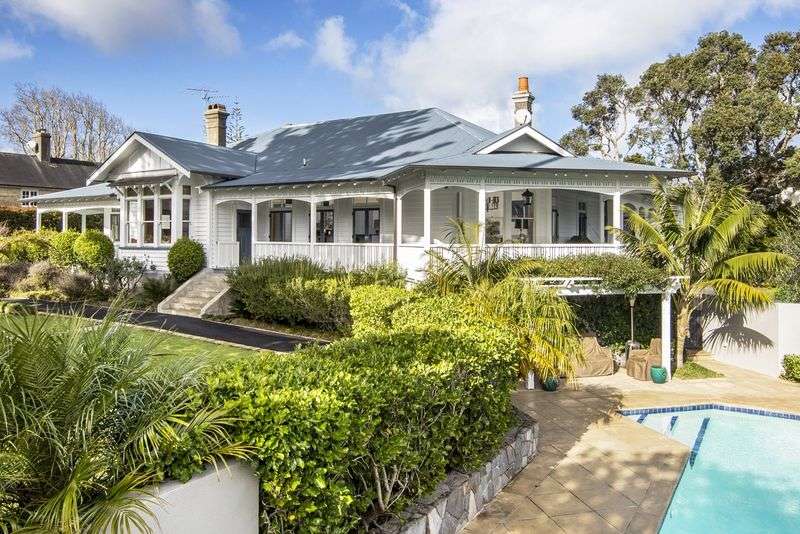
A seamless renovation in 2000 added another wing. The wrap-around verandah opens to the landscaped grounds and swimming pool.
Start your property search
Then called Wyaba – which is Aboriginal for “our home” – the house stayed in the Chambers family until 1995. The next owners carried out a huge renovation in 2000, which included re-locating the billiards room and seamlessly adding an extra wing that looks like it has always been there.
The gracious home is located on land at 87 Ranfurly Rd and borders an empty section at 26 Epsom Ave, which is used as a huge front garden. It is being sold by tender closing July 22 by UP Realty agents Peter and Lisa Cleave and Myles Cleave.
Lisa remembers coming up the driveway from Epsom Ave to view the property in 2010 and instantly being smitten.
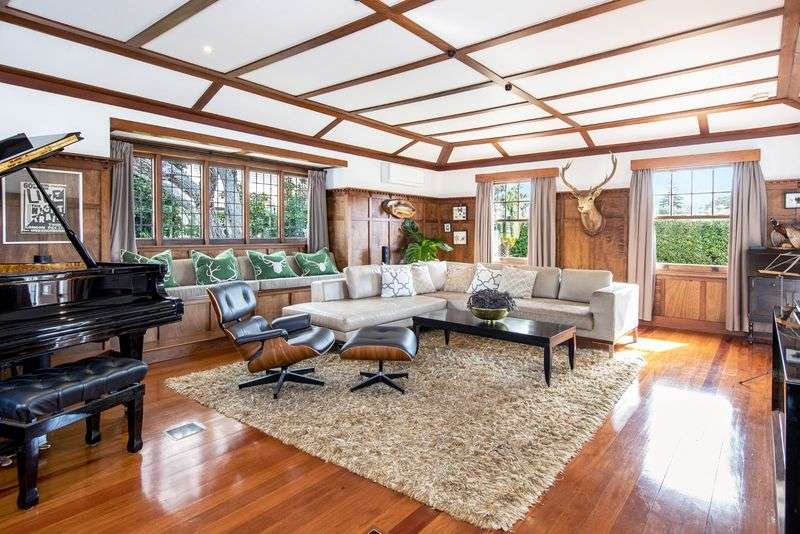
“We were actually fixated on another house but [agent] Peter Cleave rang us and said you really should take a look at this place,” she recalls. “As soon as we saw it, we fell in love. It’s a wonderful home and we feel really privileged to live here.”
It’s been a fabulous home for the couple’s children, who were aged 11 and 13 when they bought it, to grow up in. The expanse of land at 26 Epsom Ave made a perfect soccer pitch, while the long driveway was ideal for skateboarding and riding bikes. Meanwhile the swimming pool, tucked behind private hedges, was much used in summer by the children and their friends.
The park-like grounds include a variety of well-established trees, including several pohutukawa and other natives, plus a massive Norfolk pine and a towering Washingtonian palm thought to be over 80 years old.
“The birdlife is wonderful, and we often feel like we are in a resort,” says Lisa.
Inside, the rooms in the home are all accessed from a wide L-shaped hallway, with the longest length a very generous 16m long (it was measured by Lisa’s son, who could see its potential as an indoor cricket wicket).
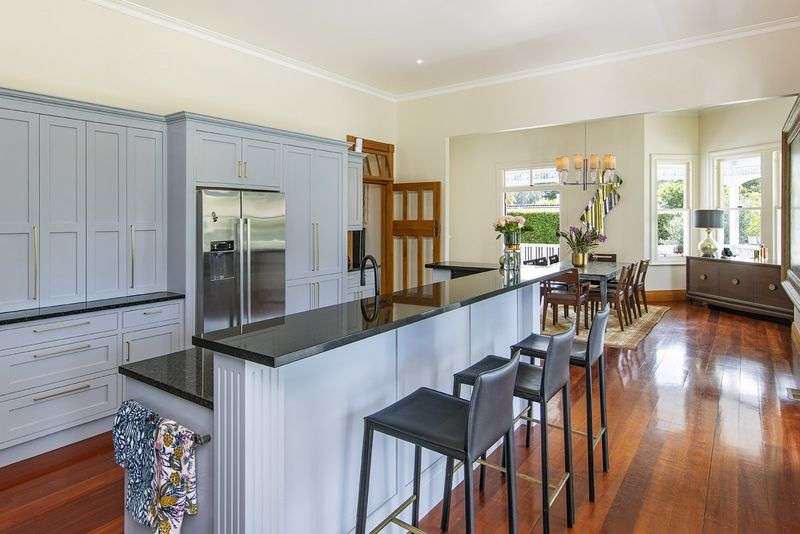
Many of the rooms open out via French doors to the covered north and west-facing wrap-around veranda, including the large living/dining and kitchen. Two of the four bedrooms lead out to the veranda, as does the office, which could easily be used as a fifth bedroom if needed.
There are four fireplaces in the house, several of which have been converted to gas. The serene master bedroom has one of them, plus a walk-through wardrobe with huge storage space, and a large en suite with a clawfoot bath and separate shower.
The home also has a big laundry with lots of storage, a basement workshop, wine cellar and double garage with gym/workout space.
Throughout the house, the lovely period features like plaster ceilings, wood paneling and detailing, and sash and leadlight windows have been carefully preserved. The addition of more contemporary fixtures, like striking light fittings, enhances the character while bringing the home into the 21st century.
The lounge is Lisa’s favourite space. An elegant room with a generous square bay window, its paneled walls conceal one secret door through to the kitchen and another to a carefully disguised drinks cabinet.
The walls of the billiard room are also feature the stunning wood paneling. The original billiard table comes with the house, but is currently in storage as the family have chosen to use this space as a music room and second lounge.
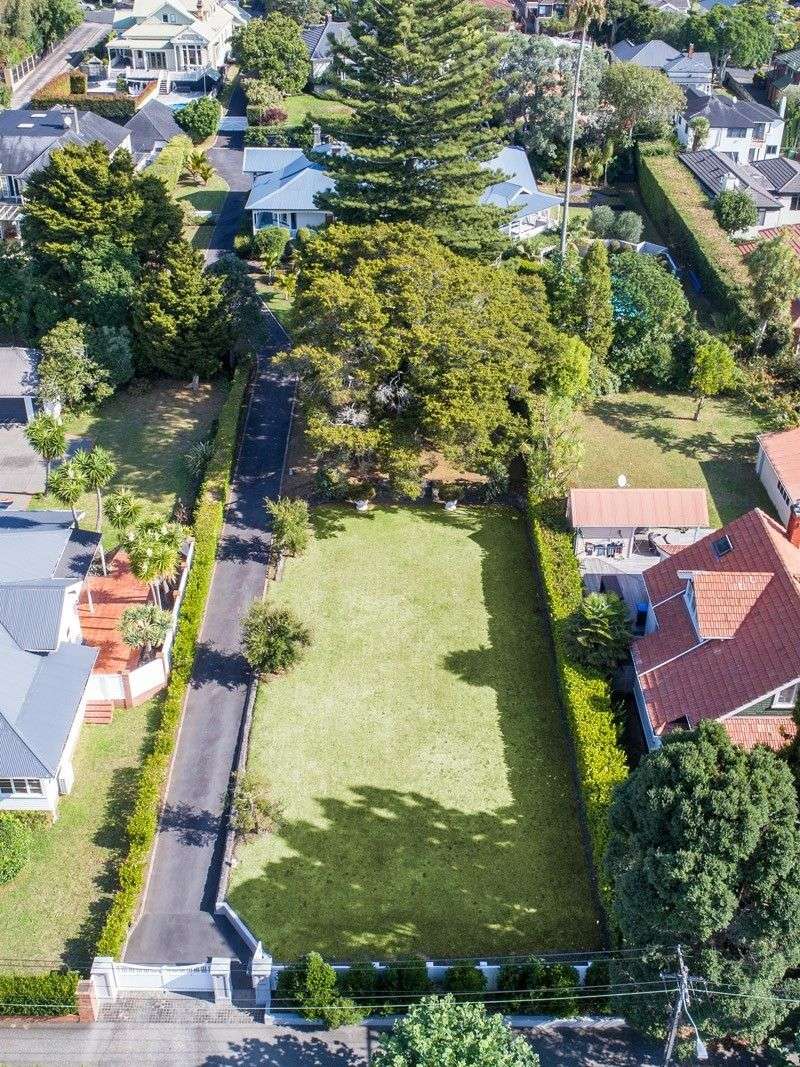
The second property, 1027 sq m on Epsom Ave, is used as the entrance and grounds to the main house, but can be sold separately. It has a single house zoning.
While the house hasn’t needed major work, Lisa and Janek have kept it well maintained and further upgraded it in the decade they’ve been there, making improvements like putting in heat pumps, DVS and a new gas hot water system, decorating throughout, and installing entertainment systems. Outside they’ve landscaped extensively, put in a parking area for visitors and added remote-controlled gates.
Now the children have left home, the house is too big for Lisa and Janek.
“We feel like we’ve been caretakers and added our little bit, and now it is time for someone else to enjoy it like we have,” says Lisa.
Agent Lisa Cleave says 26 Epsom Ave and 87 Ranfurly Ave can be bought together or separately. The 1027 sq m Epsom Ave section is single house zoning, while the 2782 sq m property on Ranfurly Rd is mixed housing urban.
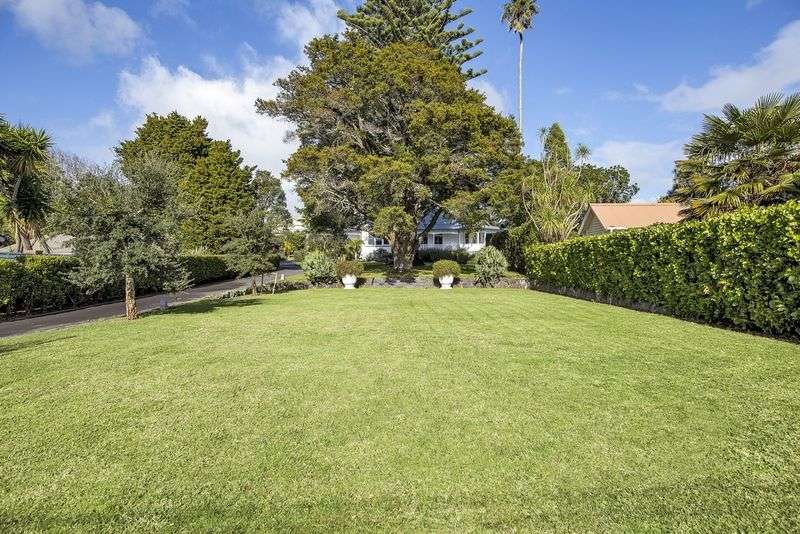
“It’s quite a package to be able to purchase together. There are lots of options, like using Epsom Ave for a tennis court, or you could build a dwelling for extended family. It is a very special and rare opportunity to get such a wonderful character home on this size of land in the heart of Epsom, where you can walk to the private schools and to Newmarket.”
Check out the listing below:










































































