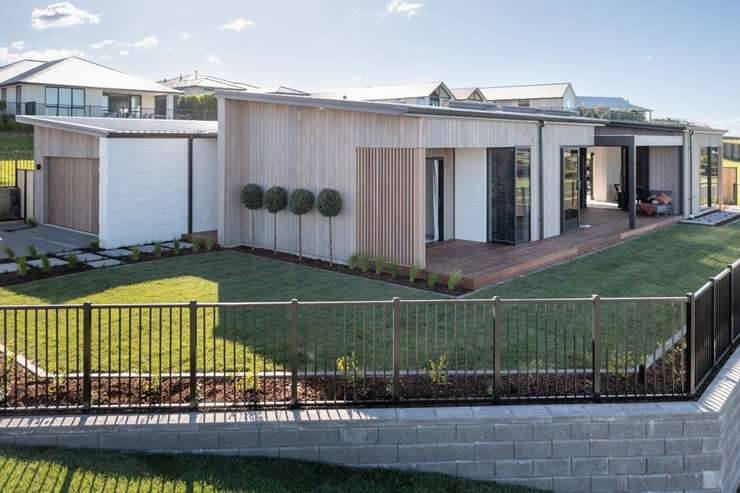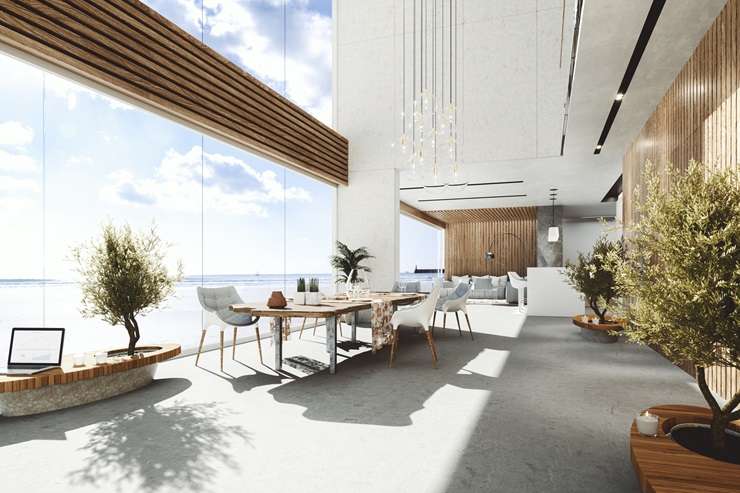Whether you’re building a small home or a palace, design is crucial. Employing an architect or designer, or engaging with one through a custom or group home builder, allows homeowners to create a home that meets their vision, personality and individual circumstances.
First-home buyers and investors often favour standard plans and house and land packages due to the fact that all the pre-planning and design have been taken care of by experienced designers and they also offer personalisation if the home buyer wants to add their flair, said Classic Builders building consultant Mark Hooper.
Home buyers with a strong vision, and deeper pockets, tend to prefer architecturally designed homes.
Questions to ask yourself
Start your property search
Some buyers know exactly what they want, but still need to know where to splurge and where to rein in costs. Some questions they could consider include:
- Where do your priorities lie? Buyers need to consider how they live life. That’s the key to appreciating how much space is needed in each part of the home. Those people who entertain regularly may prefer to trade off bedroom space for a bigger living and dining area. Some buyers need or want an office, gym, playroom or extra guest room.
- Will children need a yard or spaces to play in? Families with young children or couples that plan to start a family, will have different needs for outdoor spaces than childless people.
- How many bedrooms do you need? Homeowners often want three or four bedrooms. Where money is tight, however, reducing the number of bedrooms or creating flexible spaces for an office may pay off. Something else to consider is the number of grandparents, parents and children living in a home. Homes for multigenerational families may need spaces that afford privacy.

An architect can help solve a lot of the design problems. Photo / Getty Images
- Is more than one living area needed? Increasingly Kiwi homeowners want more than one living area. That can include formal living as well as a hangout space for the family.
- What about light, flow and living areas? The proverbial indoor-outdoor flow has become almost an essential for most homeowners. Other questions include: where is the light oriented and how will this affect the design.
- Have you got enough storage? Buyers shouldn’t forget storage. Kiwis love their outdoor equipment, toys, and hobby equipment, meaning multi-car garages or man sheds. And for the kitchen equipment, butlers’ pantries/sculleries are growing in popularity as are walk-in wardrobes. “There are a myriad things clients request,” says Classic Builders building consultant Mark Hooper. “Mostly it’s the interior, more than the exterior. They add extra garages. They add porticos. They add tiled fully showers.”

Your new home doesn't need to be mansion-like in size to boast all the latest mod-cons. Photo / Supplied, Classic Builders
- One big question for New Zealanders building in the 2020s is single, double or three storeys. In New Zealand sections are getting smaller, and so houses are going up, not out. New Zealand planning laws encourage higher density housing in order to get more homes on smaller spaces. However, compact single level homes are cheaper to build.
Design choices
There are two main choices for custom build homes: do you employ an architect directly to create your bespoke home or do you work with a group home builder with an inhouse design team?
A middle ground is where buyers employ an architect to create plans, but then a builder or group build company takes over and executes the vision. That can reduce cost.
However, some architectural designs may not be functional in the real world and require returning to the drawing board. “Architects never say ‘no’,” says Hooper. That means the builder has to break the client’s heart by telling them the real cost of building to the plan.
Working with designers aligned with a building company can result in more realistic plans, he said.
On the other hand, there are times when buyers are looking for something very specific or out of the norm and would benefit from an architect, said Hooper. “Architects are very good at thinking outside the square.”
Architectural design
Architects may be worth their weight in gold on difficult sites. They can also help with more complex multi-generational family situations where the generations need their own space, says Bill McKay, senior lecturer in architecture and planning at the University of Auckland. Simply tacking on extra rooms isn’t always the answer. “When you say, ‘We need four bedrooms’, I would be looking for the underlying reason because I could solve the problem in a more efficient way.” McKay likens it to taking a paracetamol for a headache. It might solve the headache short-term, but tacking the underlying problem is more important.

You can add luxury touches at the design stage. Photo / Getty Images
He adds that people go to an architect for the same reason they buy designer clothing. “It is more expensive, but the cut and fit is better. Architects are for people who want something a bit more stylish. It’s the meat and veg approach compared to going to a restaurant.”
When choosing an architect or designer, ask to see some of their finished work, says McKay. “Ask if they have had experience in new builds versus alterations. And ask to talk to a few clients. There is nothing like word of mouth.”
Buyers who go down the bespoke route with an architect need to prepare themselves for what could be a longer build process, says McKay.
Standard designs tailored to you?
Classic Builders regional manager Cameron McCallum says that nine times out of 10 the client will come with plans drawn by an architect for an awesome house they can’t afford. “The client’s budget may be $600,000, and I go ‘that’s a million dollar house’.”
The alternative to architecturally designed homes is a home designed and built by a group home builder. Classic Builders, for example, has a wide range of ready-to-build plans that clients can take inspiration from or majority of the time they sit down and design a new home from scratch with the client, says McCallum.
But they don’t have to be one-size-fits-all designs. Most buyers incorporate some customisation. That might be raising the ceiling height, or adding a scullery or walk-in pantry, or an upgrade from standard drop lighting to pendant lighting, says McCallum. Other upgrades include features such as colour palette, benchtops, kitchen appliances, splashbacks, water filters, tiled showers, tapware, doors, carpet, tiles, garage carpet and additional heat pumps.
Starting the process
Choosing an architecturally designed build involves a four-step process from collecting data to final build-ready plans. There are extra stages if the architect is overseeing the build.
Predesign: The first stage is predesign, where the architect will gather key information such as zoning and town planning particulars, drainage plans, the certificate of title to take into account any issues these might throw up. Architects often need to have the site surveyed. The architect will ask a lot of questions of their client to understand what their desires are.
Concept design: This is where the architect will come up with a range of possible concepts, to meet the client’s brief within the scope of the budget. This may include floorplans, sketches or computer renderings. Architects often provide more than one concept at this stage for the homeowner to agree upon.
Developed design: Once the concept has been agreed, the next step is to test ideas and refine details before creating final plans. It’s at this stage that estimates of costs will be outlined. This is the time to get consents if needed. Architects and other building consultants or builders apply for the consents.
Final design: Once the design is developed and consents issued it’s time for the architect to create the final detailed design that the builder will work off.
Additional steps: Depending on the contract the architect may remain involved in the project even after the plans are handed over to the builders. Sometimes they may observe , oversee or administer the contract, and handle unforeseen elements. “If we are administering the contract we are your agent, and keep an eye on the work, make progress payments to the builder, and [carry out] the final inspection,” says McKay.
Mistakes to avoid
A number of common mistakes can creep in when homeowners are designing their dream home. “One of the big mistakes is clients think ‘we will get the architect to design it and we will run the contract ourselves’. That’s a recipe for disaster,” says McKay. Just watch a few episodes of the TV show Grand Designs to see what can go wrong.
The other big issues that can be problematic are consents and covenants. Homeowners may buy land, believing they can build on the section, just to find that covenants on the title, or local planning rules mean they may not get resource consent. “An architect would get the registered title and look at [covenants],” said McKay. “In addition some clients may not be aware they need resource consent,” said McKay.
Happy building
Designing a home is a challenging process. Done well with the right support, the outcome is a home that is warm, dry, and a joy to live in not to mention the sense of pride and achievement one gets from completing the process from start to end.
>> Next steps: The OneRoof home building guide part 4 - choosing a builder
* This article was created in partnership with Classic Builders













































































