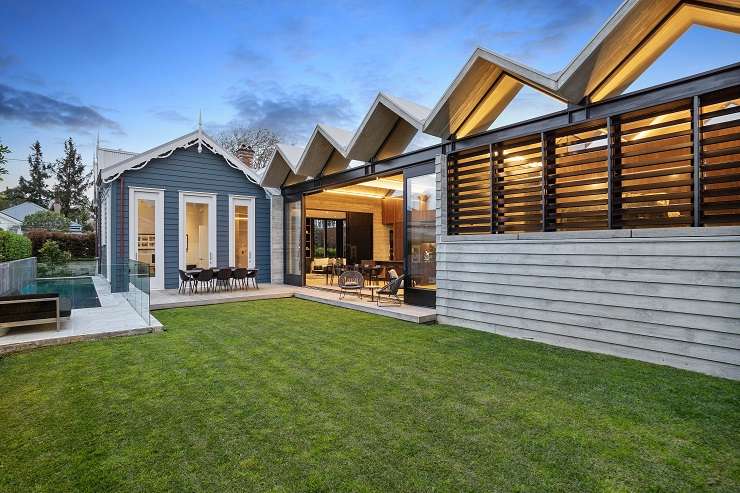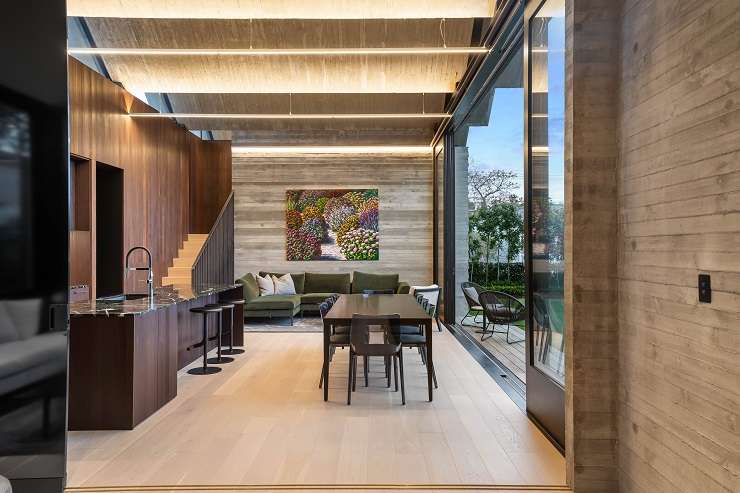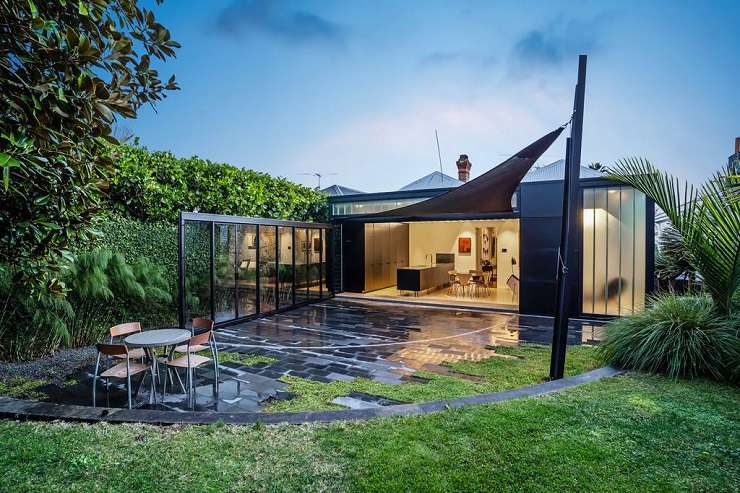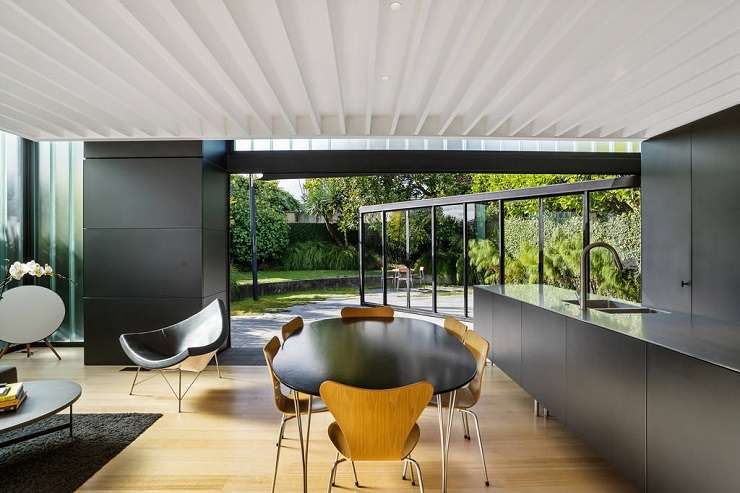Demand for high-end architecturally-designed homes and extensions is strong, says the agent marketing an award-winning one-off renovation and rebuild in Ponsonby.
Edward Pack, from Bayleys, says the home at 18 Norfolk Street is named Poured Pleats because of the dramatic poured concrete ceiling.
READ MORE: Find out if your suburb is rising or falling
When people walk into the award-winning home, through the 1800s Edwardian villa frontage, and see what is beyond they come to life, Pack says.
Start your property search
The thoughtful design from well-known architect Jack McKinney won a housing alteration and addition award at the NZIA Auckland Architecture Awards this year and features a 5.2 metre high pleated band-sawn concrete ceiling with giant sliders opening to the decking, pool and landscaped garden.
Jack McKinney’s website refers to the fine, folded roofline in poured concrete as the key compositional element.

In a city where plan white and glass boxes are the more usual approach to backyard extensions, McKinney's Poured Pleats addition boldly complements the lines of the original Victorian villa. Photo / supplied
“This mimics a series of corrugated iron gables on the original house. Concrete weatherboards provide another link to the original house on the site. The pleated addition forms a dramatic social space that opens to the garden. Glazed front and back, it maximises natural light to the interior, also providing a framed view of the suburb beyond when seen from the street.”
Pack says the house is unusual not only because of the dramatic architecture but because the property runs from Lincoln Street through to Douglas Street so has dual entrances, and it also fronts Norfolk Street.
“You have a front door from Norfolk and also a front door if you wish from Douglas as well which creates a very unique offering.”
Along with getting sun from the west and great bedroom separation, a rare feature for Ponsonby is how spacious the property feels.
“This is a home that feels very substantial because you’ve got beautiful high doors that open right out and then you’ve got the dramatic concrete ceiling with beautiful LED lighting that lights up the detail of the ceiling, and it’s private, as well, which is valuable in this part of town.”

The 5.2 metre high pleated band-sawn concrete ceiling of the Ponsonby house won architect Jack McKinney a housing alteration and addition award at the NZIA Auckland Architecture Awards this year. Photos / supplied
Concrete can be bold but the lighting throughout the property, along with the underfloor heating and central heating, makes this a very warm home, Pack says.
“It’s not tilt slab, it’s actually poured, so you get beautiful detailing throughout the concrete and that gives it a nice soft feel.
“The house has a name - it’s called Poured Pleats, because that’s what the ceiling is. It’s very, very dramatic.”
The market has responded well to the home with a wide demographic of people expressing interest.
“There does seem to be a growing demand for these types of properties, from young families to young professionals to older people downsizing from larger family homes. People are choosing to live in more vibrant suburbs.
“I think there’s always a demand for properties by developers or architects who push the boundaries. It’s great as agents to sell properties like this because you get it in front of the market and get to see people’s faces as they walk through the front door.
“It’s pretty special. They come to life. They walk into that fabulous extension and see the sun coming in and see the large scale and volume the room offers. I don’t think I’ve had one buyer who hasn’t been impressed with the design, architecture and the thought that’s gone into it all.”
Discerning buyers like highly spec’d architectural houses in good locations, Pack says.
“I think there’s always been demand for quality property but I think in the inner west there are people choosing to live in these suburbs because of the location and the proximity to good restaurants and parks and the waterfront.
“You can walk out your door and walk up 10, 20 metres and you’ve got Ponsonby Road and fabulous cafes and restaurants and bars. It’s a bit more of an urban, vibrant lifestyle that people from outside of these suburbs are opting for.”

Architect Ken Crosson's villa, known as The Lightbox, has a spectacular steel and glass opening wall - not your typical safe white box villa add on. Photo / supplied
A few blocks away, Ray White agents Chloe and Scott Wither are selling architect Ken Crosson's home at 74 Ardmore Road, Herne Bay.
Crosson, who road tripped around the country in a 1960s Mark II Jaguar in the television show The New Zealand Home is known for his earthy and quirky style, but his conversion of his home of 37 years was spectacular.
He replaced the back of the villa with a huge steel and glass wall - a giant door, really- that hinges into the yard, dissolving the line between the new kitchen and living room and garden. Basalt pavers indoors and out further blur the boundary. Within the wall, two pairs of French doors are set into the opening wall for more conventional access.
The house, known as The Lightbox, has featured in many design magazines and also showcases the work of award-winning landscape designers Megan Wraight and Felix Smith. It is on the market for $3.3 million.

Crosson's design also features landscaping by award-winning landscape designers Megan Wraight and Felix Smith that integrates indoors and out. Photo / supplied
Derek von Sturmer, from the Professionals in Pt Chevalier, says demand for architecturally-designed homes and renovations has never been stronger.
People in Herne Bay and Ponsonby who have outgrown those spaces are part of the driver because Pt Chev is a family-friendly area where section sizes are slightly bigger but which still has close access to the city.
“Those high-end properties are extremely popular. There are a number of properties we’re selling around here in the $3ms now - $3m is almost like the new $2m.
“There will be owners sitting in $2.8m to $3.2m properties who would consider buying a $4m to $4.5m property if it was the right one.”
Others use the equity in their property to build new architectural homes or to carry out pricey renovations. One house von Sturmer knows of in Dignan Street was sold for over $2m with the new owners removing the house and building a Guy Tarrant home.
One of the reasons people use architects is for resale value but also because they can brief them on their wants and feel they have some part in the design, and with prices in Pt Chev steadily increasing people’s equity has, too, meaning they can afford big renovations and builds.
“If you were sitting on a property worth say $1.5m four or five years ago it’s worth $2.5m to $3m now so you’ve got $1.5m worth of equity.”
And with people not able to travel, renovating not only increases the property’s value but provides a great space to stay home in.
He advises people considering a renovation or new build to consult with their real estate agent to make sure the design is improving value for when they come to sell in the future – such as, ensuring there are two living spaces and an extra bedroom which a lot of people are looking for in a work from home world.
















































































