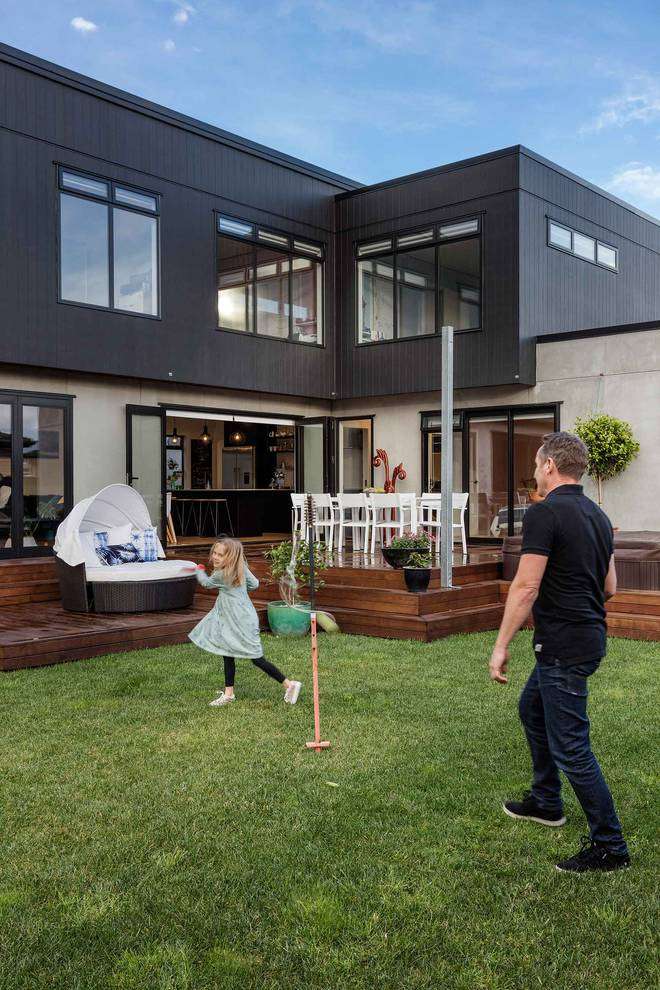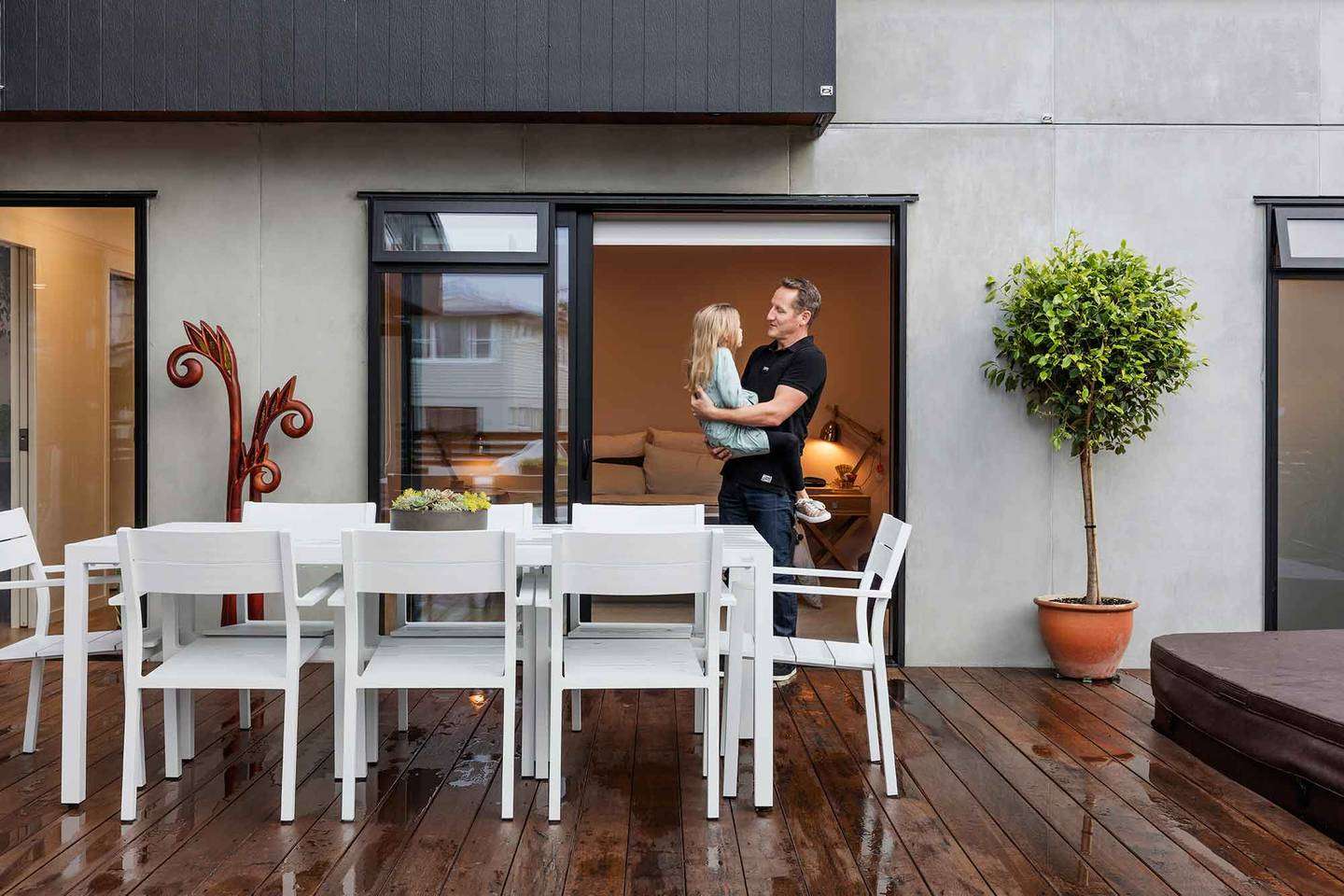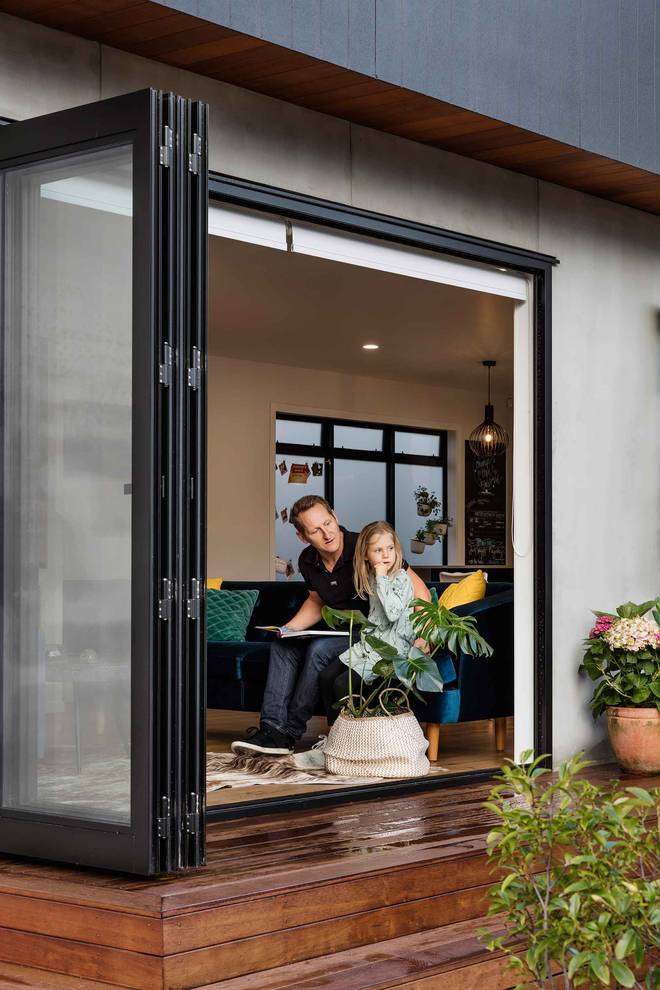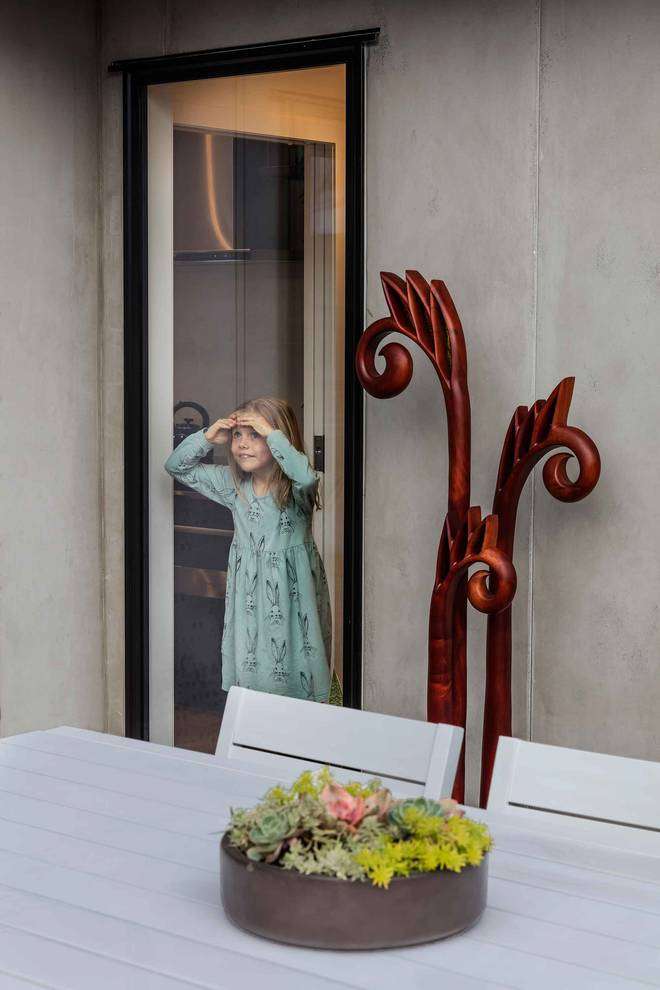Kirsty Walters has an unusual boast – she and her family can holiday in their own home.
That’s because she and husband Tim recently finished their $850,000 near-beachfront home in Orewa, built with James Hardie products to the Walters’ design specifications with their two young daughters (Eva, 8 and Isabella, 6) very much in mind.
Even more than that, they achieved the difficult goal of designing an affordable but bespoke house that suited their lifestyle now and well into the future.
“We bought the site with the intention of building our forever home as it’s perfectly located for raising young kids into teenagers,” says Tim, a design and build consultant for Refresh Renovations.
Start your property search

He used his expertise to ensure his family’s new-build would be unique to their way of life: “We love that it is designed by us, suits our needs and will see us into the future.”
Originally from central Auckland, the couple moved north over a decade ago to Hatfields Beach before settling in Orewa.
“We moved here about six years ago for the flat walks to the beach and town centre,” says Kirsty. The house is 800m from the beach and a short stroll to the shops, where new eateries are always popping up.
They love living in one of Auckland’s best beach towns, she says: “We have the advantage of living in a small seaside community while being able to enjoy the spoils of a large city at our feet. We can quite literally holiday in our own home!”

The upper level is based on the children and their future needs, including two equal-sized kids’ rooms, a bathroom with a double vanity, and a rumpus. The open plan downstairs is also designed for highly functional family living. The indoor and outdoor areas were conceived as linked zones to make the most of a mix of open and personal spaces.
“We can be doing different things in different zones but are actually all still together,” says Kirsty. “It’s great for kids at this age; they don’t like to be too far from the action but, when they do need to spread out, there is plenty of space upstairs.”
Throughout the home bespoke details make it that little bit extra-special. For instance, spaces between windows were specifically designed to accommodate favourite pieces of art and allowances were made for DIY shelving to display Kirsty’s mum’s Royal Doulton.
On the exterior, James Hardie Axon Panel creates a wood-grain look which, unlike some timbers on the market, is hardy enough to be painted black for a sharp, contemporary feel. The natural texture of this material softly offsets the James Hardie Easylap Panel on the ground level, delivering designer-look concrete for a fraction of the price.
“We didn’t want our house to look like an off-the-shelf spec home,” says Tim. “We both felt that if we were going to spend money on a new-build, there were simple things we could do to help it stand out from the rest.”

However, any home design and build project has challenges to overcome. A cost-effective cladding option was required due to budget constraints but the home needed to be tough to withstand the wear and tear of family life and its position close to the coast.
Products that would perform in harsh conditions were needed – and James Hardie Easylap and Axon Panels helped achieve a quality look and feel without more expense. James Hardie Secura Interior Flooring is durable and comes with an added acoustic benefit. James Hardie HomeRAB pre-cladding was used instead of building paper for its bracing and weathertight properties.
Tim’s Tips:
• Get a design specific to your requirements. I spend a lot of time with clients who are undertaking renovations because the original house was generic and not specific to future needs.
• Have a clear idea of what you want and stick to the theme. This will make it easier to create a cohesive feel throughout the whole house.
• Get a fixed-price build but have a contingency. There are always unforeseen costs and price cost sums (costs that are not fixed) such as excavation.
• Be budget-smart. We budgeted the entire build and knew that if we used smart products and design we could create a bespoke house for a standard cost. Fixing all costs beforehand meant the only overspends were when we decided to upgrade the quality of some items and finishes.
• Save or splurge? Indoor-outdoor flow was important, so the big spend was on the aluminium bi-fold doors from Waikato Windows. The kitchen and bathrooms were also splurges as these places get the most use (we used Moda Kitchens and Robertson Bathware).
• Design and planning are paramount, down to light fixtures and art on the walls. Talk to people along the way – you don’t know what you don’t know, so it helps to talk to others about their experiences.

There’s only one thing Kirsty and Tim would change – making their walk-in wardrobe bigger but the home has already given them a memory they cherish: “Christmas – the first Christmas we could have all our family to stay. The open-plan layout made it really easy to host and socialise and also enabled family members to relax in their own space when needed.”
• Timeline: building began February 2017, finished August 2017
• Building materials: jameshardie.co.nz or 0800 808868.
• Architect: Reed Marshall at RPM Architecture, rpma.co.nz/ or 07 378 7347.
Video and photos provided by Bauer Media












































































