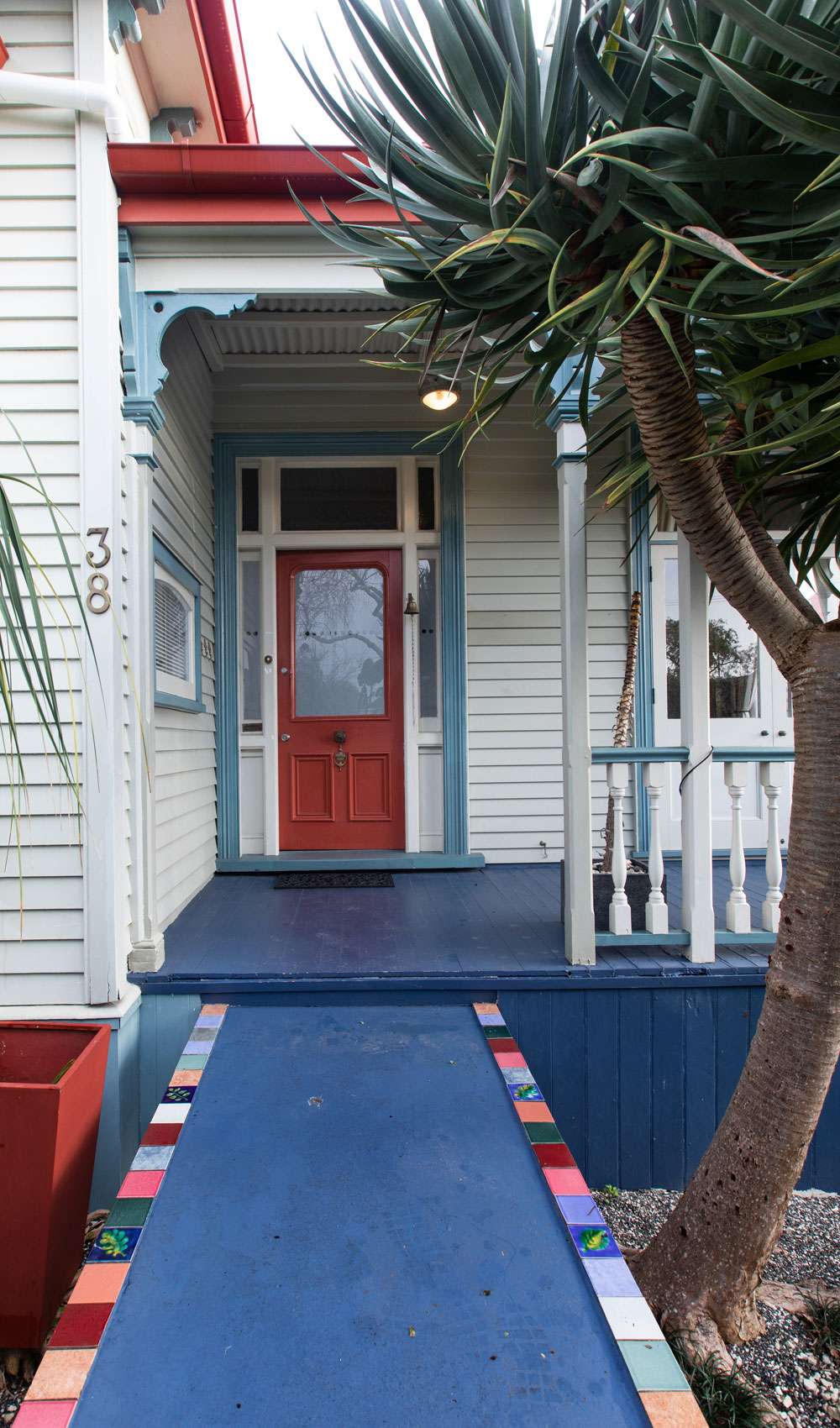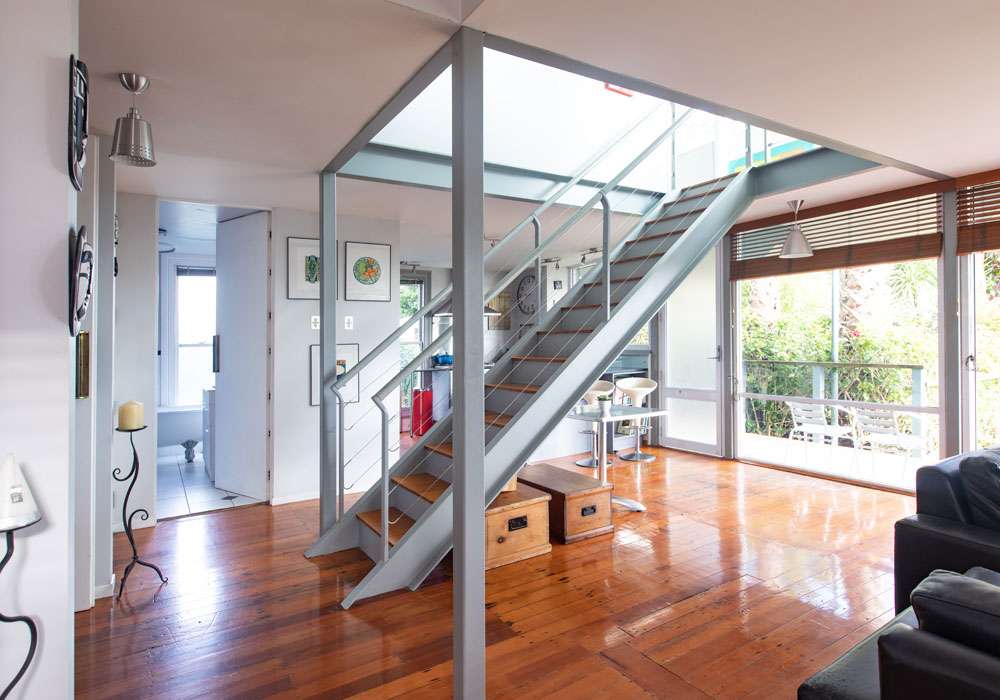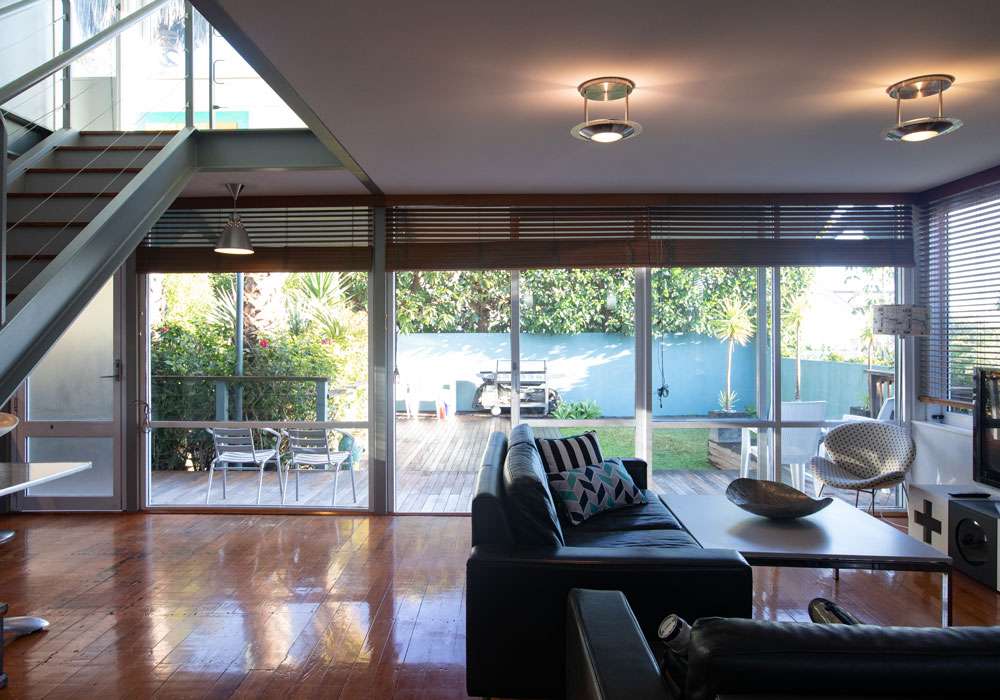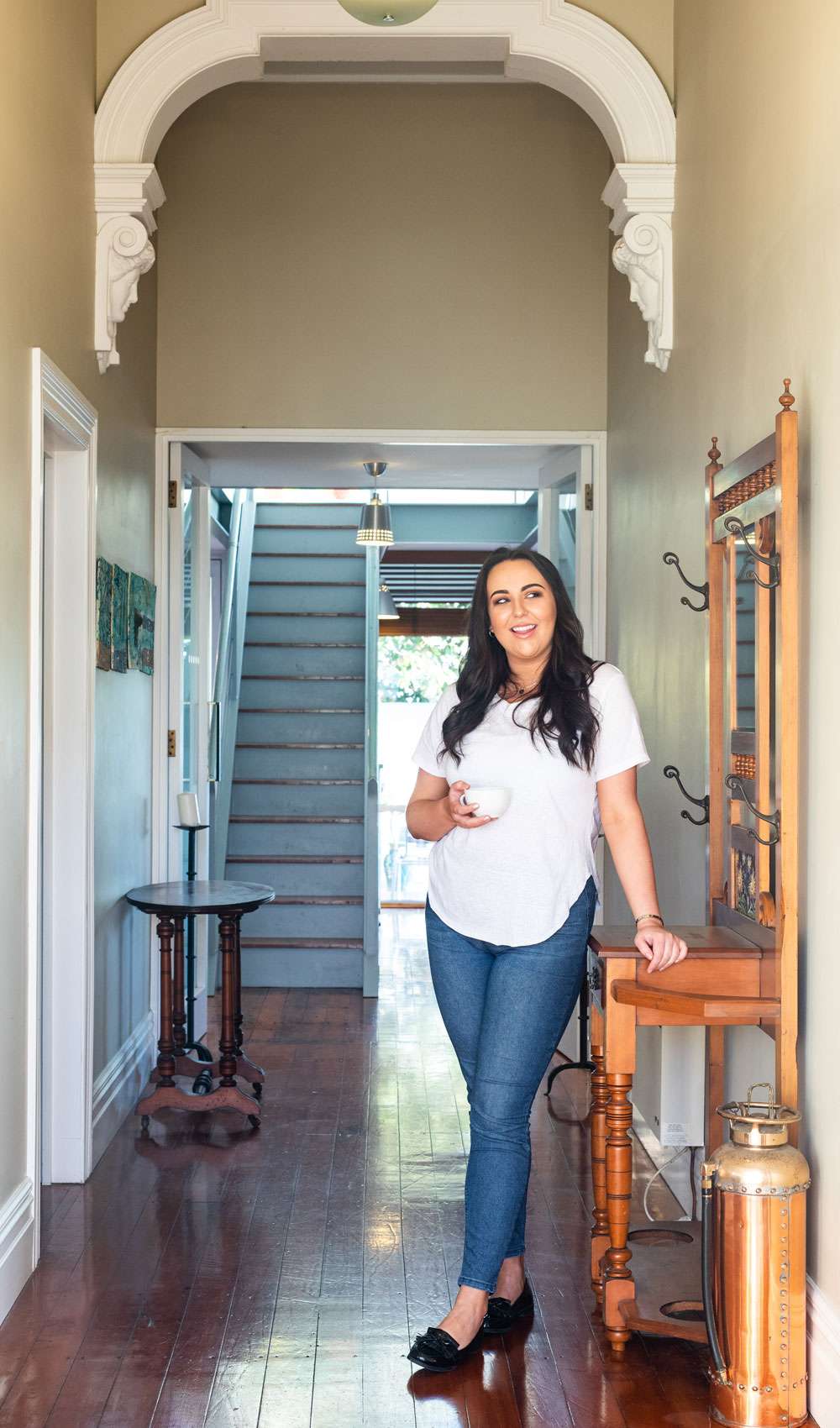A “villa with a twist” is how John and Fiona Davy describe the home blending old and new they found when they returned from London with two young daughters two decades ago.
Fiona says: “We love our gem and its blend of traditional and modern features.”
The couple had rented out a little villa in Auckland's Freemans Bay they owned while living in London.

Start your property search

But on their return in 1997, they found it too small, given their family had grown with two small daughters, Lucy, now 23 and living in Norway, and Molly, pictured, now 21.
The couple liked St Marys Bay’s wide open streets, welcoming community and proximity to Ponsonby and the central city.
Fiona says: “We wanted something open-plan, quirky and high on the ridge so puffing up the road with two small children wouldn’t be an issue.
“We were fortunate to find the house of our dreams which we’ve lived in for 20 years.”
John says: “It had the high-ceiling charm of a villa combined with an industrial feel in the large open-plan spaces at the rear.

“And we love the magnificent views of the Sky Tower from the front of the house and those of the Harbour Bridge and the Waitemata from the upstairs mezzanine and the kitchen.”
The couple say the home’s location helps make it a gem, an easy stroll to Ponsonby and close to the central city. Fiona is a teacher who taught just 350m away at St Mary’s College for more than 20 years.
Finance and IT manager John says: “We’ve been able to easily walk everywhere in central Auckland from here, down Jacob’s Ladder straight into Wynyard Quarter and the Viaduct.”
A gate in the front hedge opens to a distinctive “bridge” walkway to the front porch, with slightly sunken planting either side. The side driveway provides a valuable commodity in this neighbourhood, three-car off-street parking.
Not long before the Davys bought here, previous owners had an architect update the formerly circa 1900s weatherboard villa with a modern semi-industrial rear flowing up to a scenic second level.
The front of the home favours tradition: polished wooden floors and hallway arch featuring character plaster heads.

This area includes a second lounge, opening to the front porch and two bedrooms, including the front master with matching wardrobes. The family bathroom has a clawfoot bath.
The hallway opens into a spacious kitchen-living-dining expanse. This has a modernised kitchen with granite benches and the semi-industrial looking exposed girder staircase to upstairs.
Big doors open the space up to the northwest-facing rear grounds, which have been a favourite sunbathing spot for the family’s 19-year-old cat, Daisy.
The Davys extended the decks, continuing the line of the hallway, to create an outdoor dining space. The laundry is in a classic rear shed.
The mezzanine level has harbour views from two bedrooms.
Molly wakes here “to the sense that I’m living in the middle of everything”.
The other bedroom has an en suite and dressing room.
Fiona says this house has welcomed many and entertained easily, including hosting many children’s parties.
She says: “There was the farm in the driveway, performing dogs in the garden, a magician sawing guests in half, pirates, fairies, a sketch artist, jewellery-making and a disco DJ’d by my brother in a glitter wig.”
Now the girls have grown up and John and Fiona are enjoying another spell living in London, Fiona says: “We want this home to welcome a new family while we travel and re-explore the world.”
38 ST MARYS BAY RD, ST MARYS BAY, AUCKLAND
4 bedrooms, 2 bathrooms, 3 off-street car parks
SIZE (more or less): Land 488sq m, house 198sq m.
INSPECT: Sat/Sun 1-1.30pm.
AUCTION: Aug 8, 1.30pm (unless sold prior).
SCHOOLS: Ponsonby Primary and Intermediate, Western Springs College, Auckland Girls’.
CONTACT: Grant Rutherford, Barfoot & Thompson, 0274 942 198.













































































