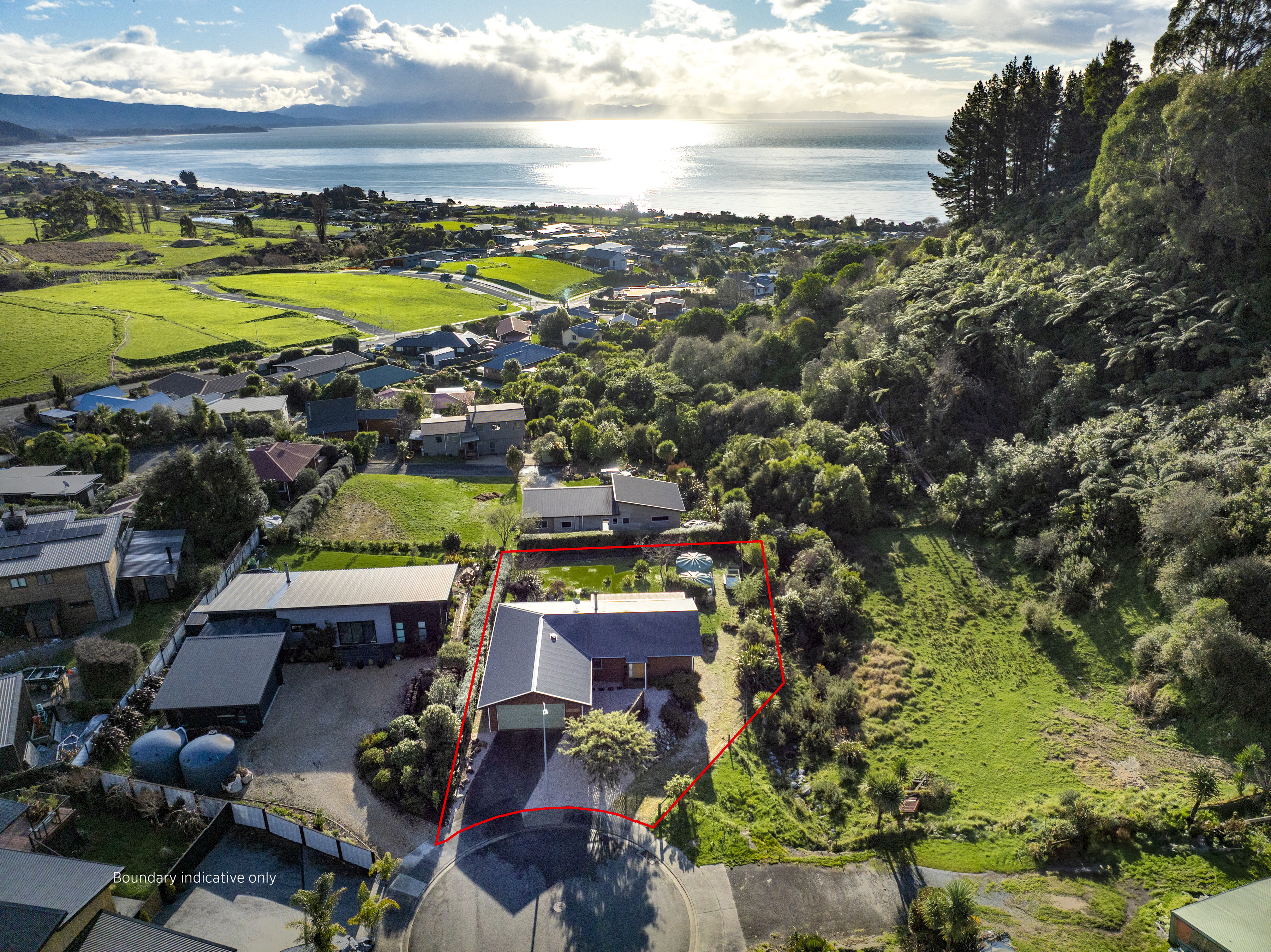It was built less than 50 years ago, but you’ll be forgiven for assuming that Brian and Maureen Eardley-Wilmot’s elevated St Heliers home, Brimaur Estate, has a much longer history than that.
The beamed ceilings in the front foyer could be from a Tudor manor house, and the couple’s period-style English furniture looks particularly appropriate, although those precious pieces will be on their way to a new dwelling soon.
“The house wasn’t officially on the market when we first saw it 35 years ago, but within 24 hours a deal was done,” says Maureen, a former school teacher and psychologist.
Back then the couple, now retired, were living out west at Herald Island and wanted to be closer to their central city business, a calculator store that became New Zealand’s first Apple computer dealer.
Start your property search
“We wanted the privacy we’d enjoyed at Herald Island, with easier access to downtown Auckland, and this property, which is about 1.3 acres in the old terms, with lots and lots of trees, was just perfect,” says Brian.
“It’s hard to believe, but it’s only 10 minutes to the CBD, on a good day, and two minutes to St Heliers and the waterfront.”
The ground floor has four bedrooms, including a large master suite with garden views, its own bathroom and wardrobe. It can be closed off from the rest of the house.
There are three further bedrooms on this level, although Maureen has been using one as her office, and there’s a big laundry with access to the garden.
Up an ornate staircase is the sun-drenched second storey with its Celia Visser-designed kitchen, installed just a few years ago.
“It’s a real pleasure to cook in here,” says Maureen, who appreciates the generous amount of cupboard space.
“I’ve recently realised that you accumulate a lot of stuff when you live in one place for so long.”
There’s a casual living space adjacent and an upstairs patio (the couple’s favourite morning coffee spot) with views of the harbour and Rangitoto Island. It has multiple entries — via french doors — and beyond it is the huge formal lounge, with open fireplace.
“We use it all the time in winter, along with an oil heater downstairs, and together they heat the whole house,” says Brian.
“We’re very well-insulated here, so energy costs are minimal.”
Of course a home which references English manor style so extensively will have a separate dining room, and in this case it doubles as the library. It has an atmosphere not unlike a scene from Hogwarts in the Harry Potter series, with red damask-patterned wallpaper and lots of dark wood beams and panelling. “We’ve also got Brian’s ‘secret’ room in the attic and a family with children would just love that,” says Maureen.
Outside the magic continues. There’s a nature walk, a heated saltwater pool and spa, a cabana and pool room, pond and, of course, all those trees, including kauri, totara and towering palms.
“The bird life is one of our very favourite aspects of this property,” says Brian. “You would never dream that you are in such a special, private spot, yet so close to normal suburban streets.”
The couple are following a life-long dream and moving to Queenstown.
“We can honestly say that we’ve enjoyed every single minute here,” says Maureen.
15 FERN GLEN ROAD SOUTH, ST HELIERS, AUCKLAND
4 bedrooms, 2 bathrooms, 3 carparks
SIZE (more or less): Land 5290sq m, house 262sq m.
INSPECT: By appointment.
TENDER: Closes 4pm, Weds 12 Sept.
SCHOOLS: St Heliers School, Glendowie College.
CONTACT: Ross Hawkins, Sothebys, 027 472 0577 or Jason Gaddes 021 994 921.















































































