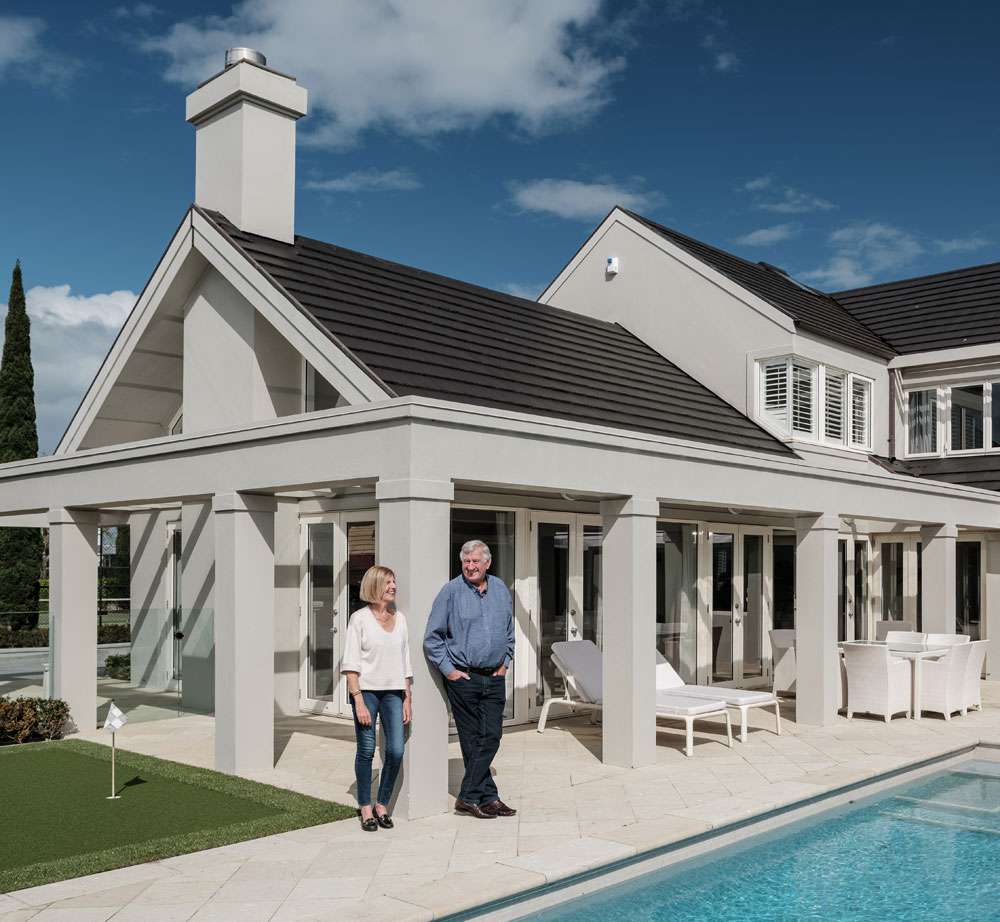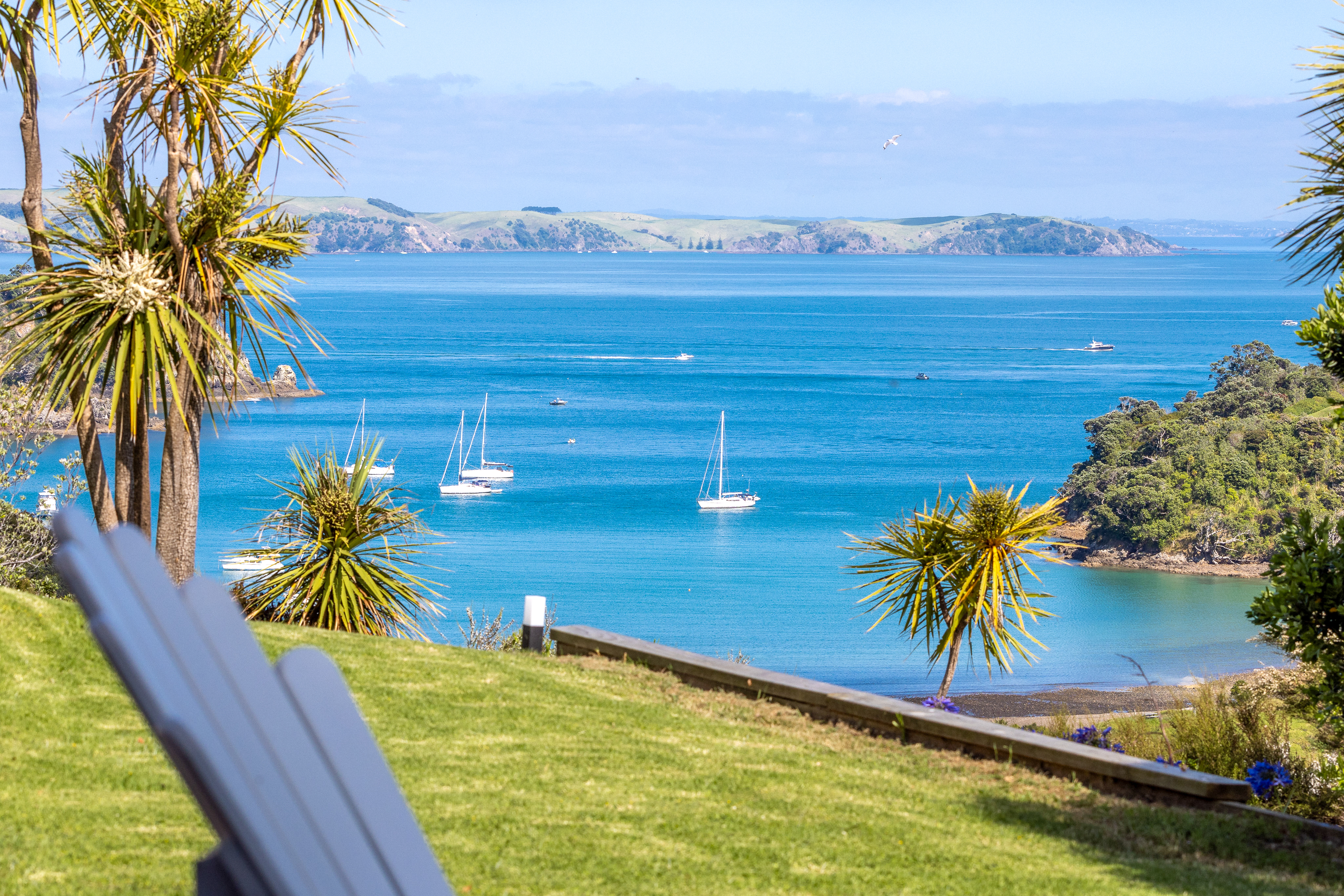Paul Lochore has been involved in real estate for more than 50 years, but it was his wife, Jean, who spotted the home the couple have lived in for 23 years. Being fully versed in the importance of location, there was no hesitation for either of them when they realised what a gem of a place they’d found on Takapuna’s golden strip of Hurstmere Rd.
“As soon as you see it, you know it’s the one,” says Paul. “We were moving from Birkenhead, but Jean had always wanted this position.
“Cross the road to Minnehaha Avenue to walk the beach, the lake down below us. The shops and cafes just up the street. it’s just got lovely room to relax.”
Start your property search
The only part of the package that wasn’t working for Paul and Jean was the existing Tudor-style house, the remnant of a huge acreage that had been carved off over the years into smaller properties.
The couple admired the rimu bones of the house, but when they contemplated renovation, it just couldn’t work for what they wanted to do.
So the old place was sliced into two and moved to Matakana for restoration, while Paul and Jean briefed architects Pepper Dixon to build their dream house.
The Lochores knew they wanted a traditional-style house, with hints of French provincial and Italian, in classic plaster finish with substantial joinery, gabled roof and columns.
They worked with interior designer Linda Reid for the finishes, while European-style classical landscaping was designed by Robin Shafer.

The huge plot — more than 1220sq m — gave Paul a chance to install a tennis court, a buffer between the house and the street. The tennis court is being sold as a separate property.
The old flame tree is a focal point of the sweeping driveway, while clipped hedges, ivy, and classical trees such as Italian cypress complement the house style.
The formal and informal living areas of the L-shaped house are arranged around the swimming pool, with a putting green tucked in between front and back yards.
Service yards at the back of the kitchen and laundry have room for a row of citrus trees, herbs and vegetables.
“Our heart and soul have gone into this house, it’s been a dream home for us,” says Paul. “When I come home from work and sit in the sun, I just feel like I have got away from the world.
“Sitting here, with a glass of wine in my hand, I think I am in dreamland.”
Paul and Jean designed the house around entertaining, using both the dining room and living room — complete with fireplace — for formal occasions and the kitched and its casual seating for informal gatherings, especially for their grandchildren, now 17 to early 20s.
The Lochores did major work on the house in 2010, removing a half wall to open up the kitchen to the seating area next to it, oriented around a new fireplace.
The open plan space has deep storage drawers, integrated fridge and freezer, new Miele ovens and induction cooktop.
The designer rearranged the kitchen so the new stone bench is surrounded by windows overlooking the citrus orchard.
The Hinuera stone floor flows from indoors out, so that when the doors are folded back in summer access through the house and into the garden is seamless.
Upstairs, the architects gave Paul and Jean generous bedrooms. Their master suite includes not only the usual walk-in wardrobe and en suite bathroom but also a sitting room tucked into the eaves.
French doors open to a private balcony, offering superb views of the landscaping, the lake and the hills behind.
There are two more double bedrooms and a family bathroom. The front of the house has an enormous office, complete with built-in shelving, a walk-in closet, and balcony overlooking the tennis court. The immaculate garage is a boys’ dream, with walls of storage cupboards, a wine cellar and wine fridge. There’s automated security too.
But the couple have been travelling for long stretches and have bought an apartment in the city, so it is time to move to something smaller.
They are giving up their dream with a big wrench, but know the next family will love it as much as they do.
286 HURSTMERE RD, TAKAPUNA, AUCKLAND
3 bedrooms, 3 bathrooms, 2* car parking
SIZE (more or less ): House 385sq m, land 1220sq m.
PRICE: $5.5 million.
INSPECT: Sat 1-2pm and Sun 3-3.45pm.
SCHOOLS: Takapuna Primary and Intermediate, Westlake Boys and Girls.
CONTACT: Chris Gemmell, Lochores, 027 4928 110.
*Plus OSP.









































































