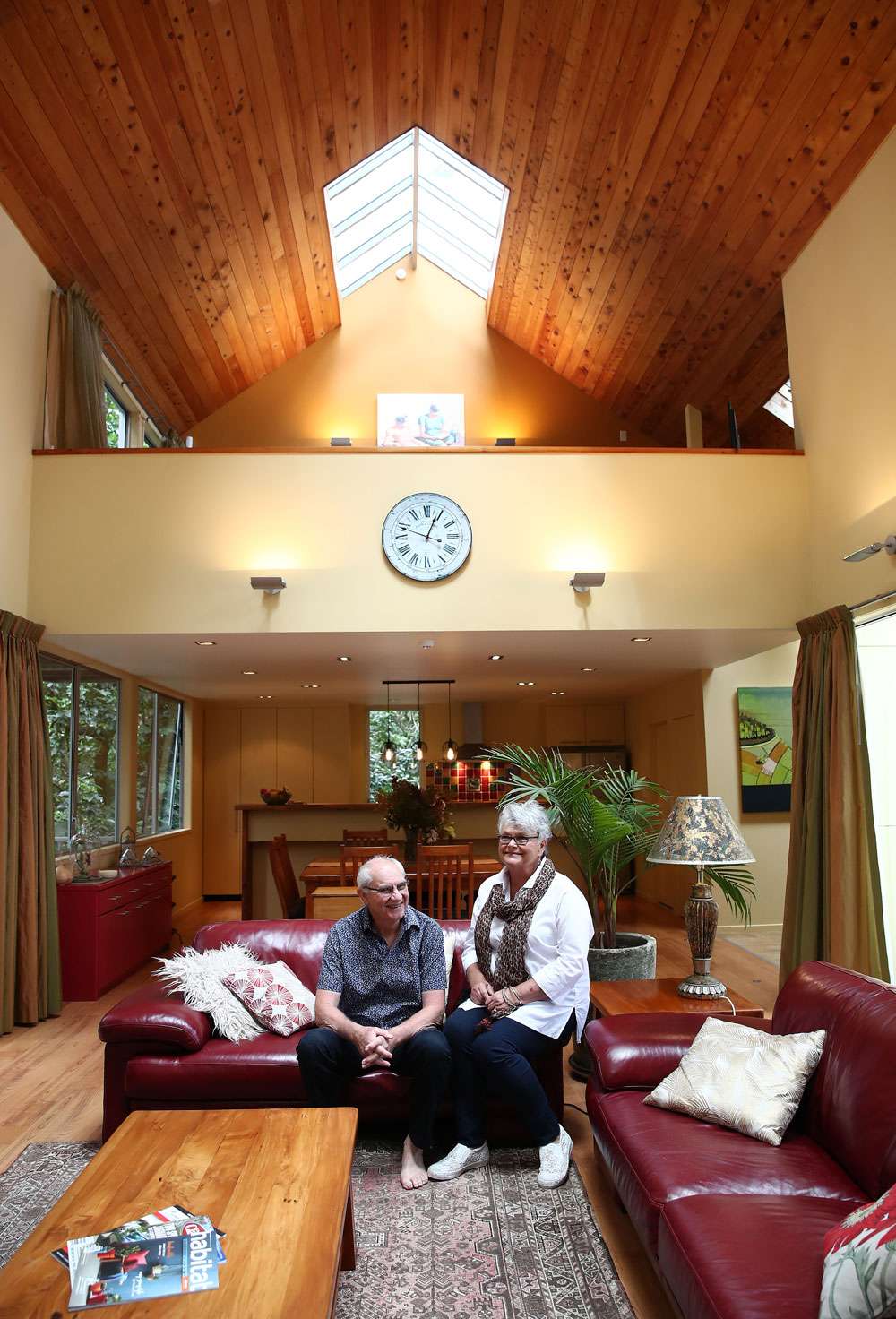Looking back to her childhood and life with two sisters, Jeanne Hulme reckons she should have had a treehouse — she was the tomboy who loved to climb trees.
Now, looking out to the trees on this property, Jeanne is living the dream in a house designed by architect Leigh Marshall to her simple brief: “We want a treehouse”.
Jeanne had dreamed of a house among the trees long before she found this section while out walking.
Instinct told her to look down the long right-of-way, where she noticed a sign on the gate to this privately owned native bush site.
Start your property search
Was she looking subconsciously for somewhere to build her dream treehouse? “Absolutely,” she says.
She brought her husband Bob for a look and they dusted off dreams that harked back to a bush retreat they’d stayed in on the Kapiti Coast.
They engaged Remuera architect Leigh Marshall, who had earlier designed the Waihi Beach home they are retiring to.

It took some time to work through the challenges of fitting the requisite spaces on site with minimal environmental impact, but by mid-2004 they had final plans in place. Concrete was out of the question, so the house was built on timber piles driven 2m down past the tree root zone to allow rainwater to feed the roots.
For the same reason, the driveway was laid in pebble stone.
The resulting home rises up through the towering native trees and shrubbery.
Its 7m-high central atrium and pitched glass ceiling brings natural light and views of the trees into the living area and mezzanine bedroom.
Two trees rise through the larger living room deck. Still more trees surround the guest bedroom window by the rear deck and garden, at the opposite end to their master bedroom.
“We live vicariously through all of this. We’ve absolutely love these trees,” says Jeanne.
“We have visual ownership of it all,” says Bob.
There’s something similar in the finish of the house too. The central cladding is silver-coloured, corrugated Zincalume, installed vertically to play up to the line of the trees, alongside dark green counterpart cladding laid horizontally for contrast.
During the build, only one tree had to be cut down, a totara. Timber from it was milled for use in both bathrooms — on top of vanities which Jeanne created out of second-hand, deco-era dressing tables — in the mantelpiece above the fireplace, and in the the kitchen.
Jeanne’s jewel-coloured splashback holds another item of significance, too — a tile showing a kereru, like those active in the trees outside the house.
“We bought that tile years ago and never knew what to do with it.”
Even the garage attic rumpus room has green views. But it is the mezzanine bedroom that has the longest views through the house and the best views of the night sky through a glass ceiling.
Fourteen years here and 15 years in their previous Manurewa home all add up to the right time for Jeanne and Bob to now settle permanently in Waihi.
49C SCENIC DR, MANUREWA, AUCKLAND
3 bedrooms, 2 bathrooms, 2 garaging
SIZE (more or less): Land 938sq m, house 265sq m.
AUCTION: Nov 15.
INSPECT: Sat/Sun 3-3.30pm.
SCHOOLS: Hillpark Primary, Manurewa High School.
CONTACT: Maria Stephens, The Professionals, 021 733 309.
















































































