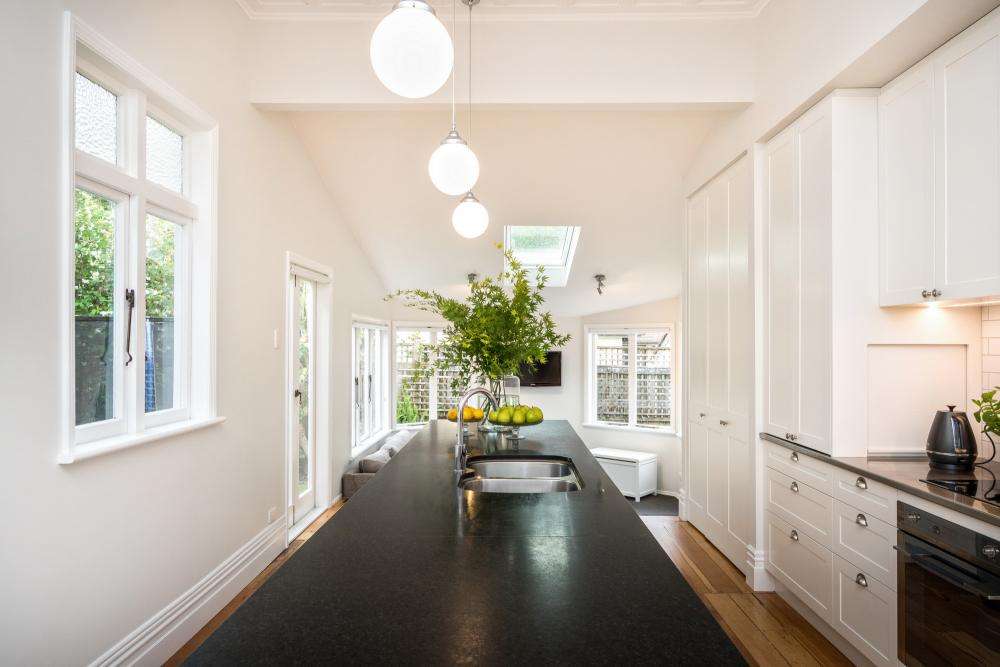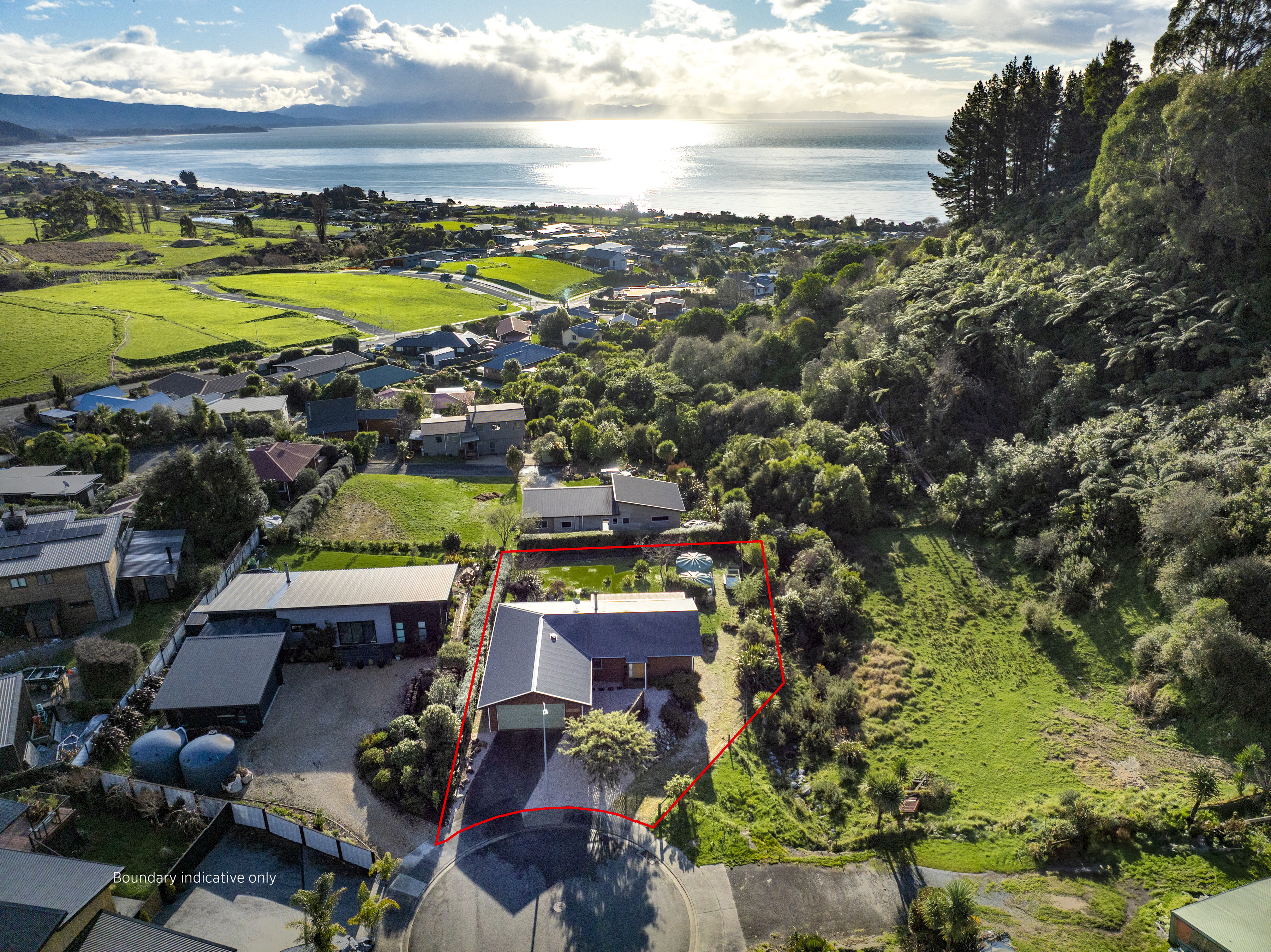Sometimes in a house renovation it is one wall that makes a world of difference. But in this early 20th-century transitional bay villa, it is two walls that changed everything — both inside and out.
The two walls are no more, taken down during extensive renovations by Gemma Lowery-Drumm and husband Michael.
One wall separated the dining room from the kitchen and family room, the other, once the outer wall of a closed-in porch was demolished to reveal original handcrafted balusters, which have been replicated across the front of the new veranda.
Start your property search
For Gemma and Michael, who bought this house as newlyweds in 2010, the removal of the walls has defined the functionality of the period family home.
“I really love the character and history and the quirks about these houses, such as the floors and the glass in this house,” says Gemma.
“The well-defined areas and the simplicity do make this house really easy to maintain.”
Both Gemma and Michael always wanted to live in a villa rather than a new house. “They’re just not for us,” she says.

It was their bridesmaid who saw this house for sale while they were honeymooning overseas.
Gemma and Michael’s first project was always going to be the restoration of the front veranda, but they were derailed somewhat by the need to replace the roof.
In January 2012 they were ready to open up the porch, armed with their North Shore Heritage Trust report, which put construction of the house on what was “Woodlands Estate Northcote” land at between 1905 and 1920.
The report rated the house of “moderate significance” historically, and noted the “quirky” hooded square bay window at the front.
It also noted the earlier removal of the central chimney, when the house was shifted to the front of the subdivided property, and a single garage added in 1991.
Gemma and Michael, delighted to have the veranda back as a transition space out to the front garden, began work to open up their east-side living areas.
“Before, the focus was on the kitchen and the family room rather than the front lounge and the dining room, which was a separate room. Now we have our meals here. It is great for conversation,” says Gemma.
Designer Marie-Fleur Colson, of Indigo Studio, worked within the leadlight windows and restored matai floors, choosing honed granite for the kitchen island bench.
For the panelled cabinetry in the kitchen, bathroom and master bedroom wardrobe doors, she took her cue from the original bay window panelling. Likewise, the cavity slider door in the lounge, which replicates original interior doors.
“She understood the style we wanted and she was able to couple that with amazing practicalities,” says Gemma.
The designer fitted bespoke wardrobes into the master bedroom and the bedroom shared by 14-month-old twins Lucy and Max.
Chloe, aged 4½, gets the bonus bedroom view to the rear courtyard. This family of five now needs more space and they’ve found it two streets away in another character home.
18 VINCENT RD, NORTHCOTE POINT, AUCKLAND
3 bedrooms, 1 bathroom, 1 garaging
SIZE (more or less): Land Half Share of 1058sq m, house 130sqm.
AUCTION: Dec 13.
INSPECT: Sat/Sun 11-11.30am or by appointment.
CONTACT: Jordan Selwyn, Harcourts, 027 671 5882, and Brooke Barrass, 021 131 0566.














































































