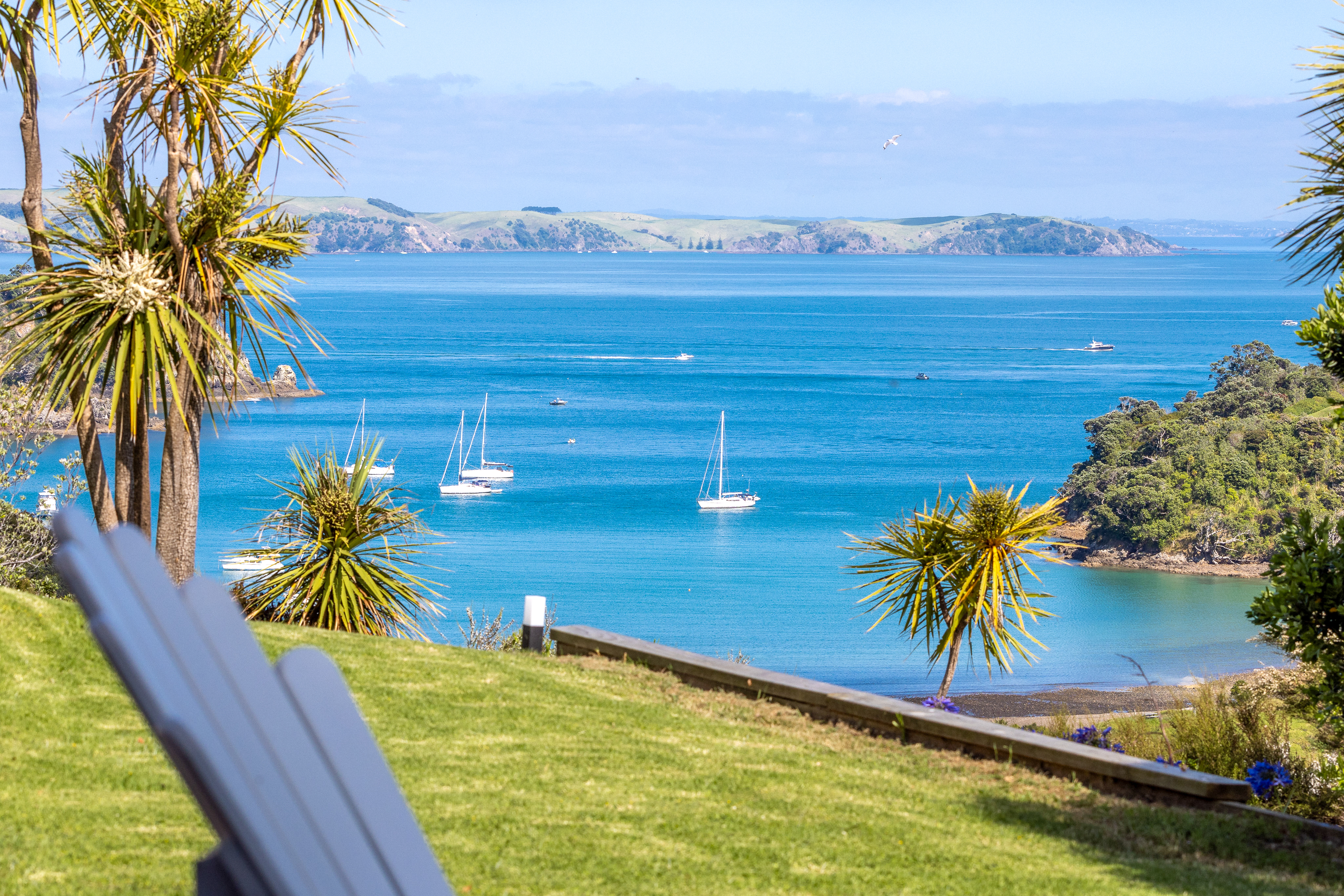A new report estimates 100,000 homes can be built on existing Auckland sites but one expert has questioned that number.
Homes.co.nz cites the potential to subdivide existing Auckland sections to create another 100,000 houses, saying many of the city homeowners could have a potential goldmine in their back yards.
But Bryan Thomson - who today was announced as Harcourts' new managing director in New Zealand from April - questioned that 100,000 figure.
"How many sections can you practically subdivide when you look at sizes, shapes, slopes, location? I'm not disagreeing with the statistics but the question is that just because a piece of land is large enough to be subdivided, is it practical to do so, even if it's allowed under the Unitary Plan?" Thomson asked.
Start your property search
"There are properties where subdivision does make sense but it's not that simple," said Thomson, currently the principal of consultancy Bryan Thomson Associates.
Aidan Jury of Jennian Homes has cited the high value of land and construction costs.
The report said that across the city, 85,000 existing properties could be subdivided to become smaller than they currently are, carving off at least one other section in the process.
That would create 109,775 new properties, equal to an additional 20 per cent of Auckland's housing stock.

Bryan Thomson, heading Harcourts from April this year. Photo / Geoff Dale
One of New Zealand's largest house-builders, G.J. Gardner, has long run a marketing campaign tagged 'green is the new gold' and encouraging home owners to build new places.
Many existing homes are cold, damp or even leaky, "sitting on large sections in desirable suburbs, close to popular centres. Very frequently this poor quality undercapitalises values, or perhaps the time-consuming lawn is the key to financial freedom and early retirement," the house builder says.
OneRoof editor Owen Vaughan said: "Solutions to Auckland's housing challenges are rooted smarter use of the land the city has available. Car-based sprawl is not the answer - unless the supporting transport infrastructure and jobs and communities are there.
"Intensification doesn't necessarily mean the construction of more apartment tower blocks. The buzz in urban design is 'hidden density', which means well-designed town houses, accessory dwellings and mixed use around transport hubs close to town.
"Aucklanders with larger sections and the appetite to build should look to cash in on the ground beneath their feet, with duplexes an option for those with smaller sections.
"But there are challenges facing property owners. Building and subdivision costs, a limited pool of construction workers and the city's consent process.
"The city's design office encourages hidden density, but their planners and development contribution regulations are still stuck in the past. They need to look to cities like Portland and Seattle which waive development contributions to encourage home-owners to add accessory dwellings for rentals, ageing relatives or downsizing households.
"The council's work with Prefab New Zealand's SNUG architecture competition to design beautiful off-the-shelf granny flats is a great example of how density can be done well."
- New Zealand Herald











































































