OneRoof's guide to the best listings on the market in Auckland.
1. 212A HILLSBOROUGH RD, HILLSBOROUGH
Proximity to the airport is essential when you travel as often as Mind Lab founder Frances Valintine and her partner William McKegg. However, when someone suggested they move to a property in Hillsborough Rd they were sceptical — it’s a busy thoroughfare, not the place for a couple of busy creatives who need a calming escape from their professional lives.
“It was the aerial shot that did it for us,” says Frances. “We were shown a house among the trees and bush. It just didn’t compute. William was originally from Remuera and I came from Brookby, so we didn’t know this area.”
Start your property search
Who would have guessed such a huge property existed in this address, when all you see from the road are houses?
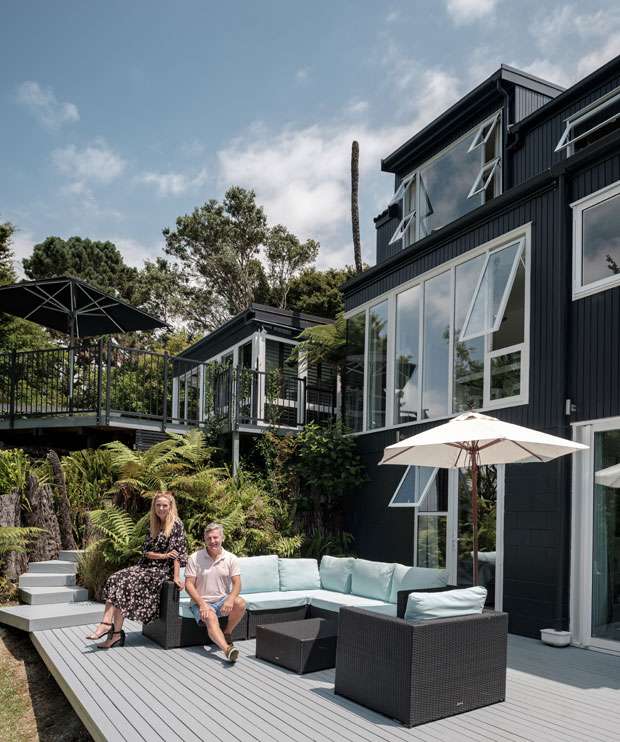
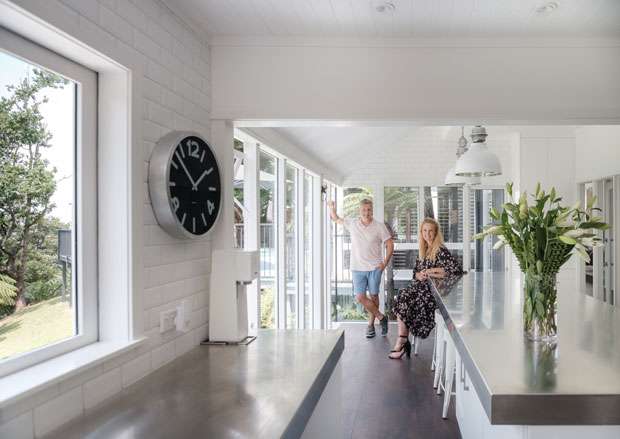
From an unassuming entry marked by an old garage, the long drive takes visitors far from the road to a sheltered clearing “of over an acre”, surrounded by trees that are part of a council reserve.
Through an opening in the trees, you look across the pool to the Manukau Harbour.
The house was built in the 1970s. “It had been done up by an older couple in the 1980s with tiled floors and lots of plush carpet with some curious colours,” says Frances. Much work was needed to turn it into a contemporary family haven, but Frances and William liked that it was just 15 minutes to the airport, 10 minutes to the CBD and 7km to Newmarket, where Frances works.
The three levels gave plenty of space for a family of six. Five years down the track, the interiors have been reworked for a sophisticated vibe.
“Lots of walls came down and narrow spaces opened up, particularly downstairs to create a self-contained space with high ceilings and oversized doors for the older boys, who are both tall at six-foot four” (1.93m)."
One particularly enormous bedroom has its own entry and acts as a second master suite. The large area offers flexibility for multi-generational living.
Frances is better known as an education futurist and the founder and chair of The Mind Lab and Tech Futures Lab. But she’s clearly a talented designer, too.
“There was no architect,” she says. “Design is my thing. I’ve built a house before and I have strong ideas about what I want.”
She used a theme of dark timber floors, vertical dark timber columns, crisp white walls and natural hues with an emphasis on green to reflect the environment.
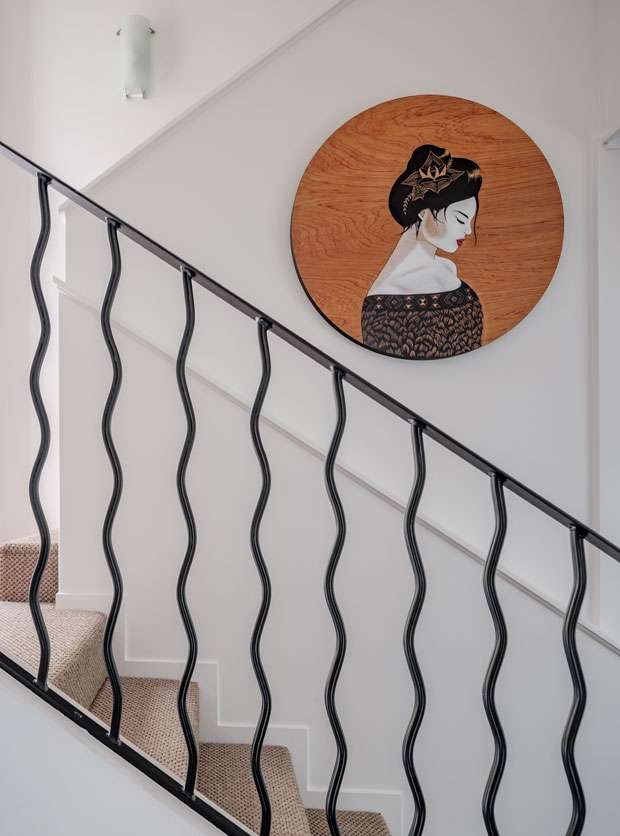
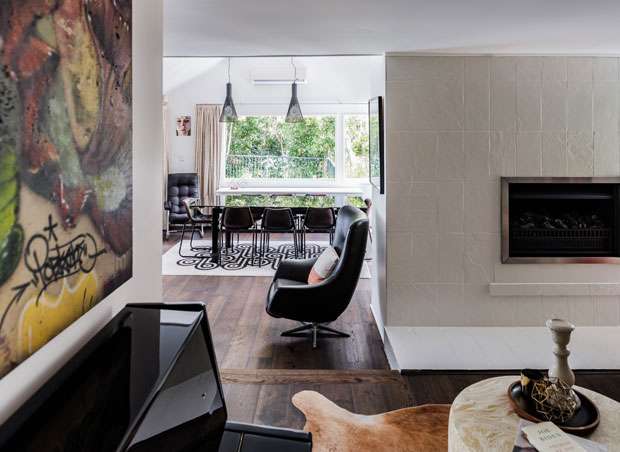
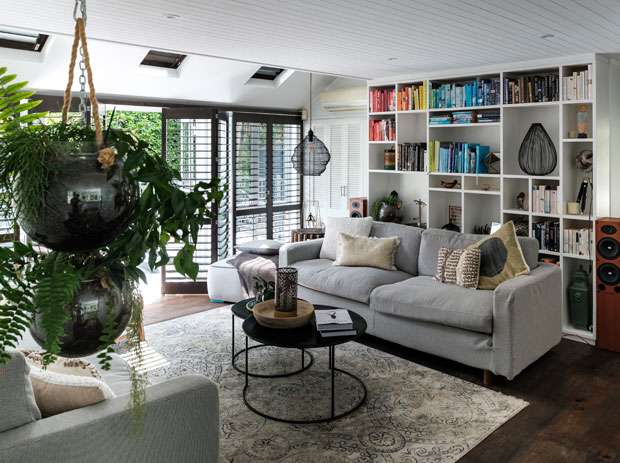
Angles and changing ceiling levels add interest to the living where adjoining rooms with different functions lead from the entry to the pool. Slightly raised, the winter snug is where they sit by the fire.
“The lounge fills with sun in the evening and we generally open the doors. But timber louvres really change the mood in the winter,” says Frances.
Also surrounded by timber louvres, the conservatory opens on all sides to the pool terrace in summer and closes down for winter warmth.
Structural work was required to create the new kitchen, once a small dining room/kitchen. It was opened up to the view and stainless-steel benchtops were installed.
Having no need for blinds, a sense of light prevails and double glazing keeps it warm.
From the master suite upstairs, Frances and William can watch the sun come up.
Says William: “You get the birdsong in the morning — it’s off the chart with every bird you can think of.
“The property makes you feel as though you’re going home to something special. We work long hours and have pressure jobs.
“When you come down the drive, you clock out. With a chardonnay on the deck, the birds dancing in the bush, it’s therapeutic.
“Yet you’re still in the middle of the city with everything close.”
Now the boys have moved out, Frances and William are downsizing.
“It’s a lot of house, and when the kids are away, there’s only us,” says William. GO STRAIGHT TO THE LISTING
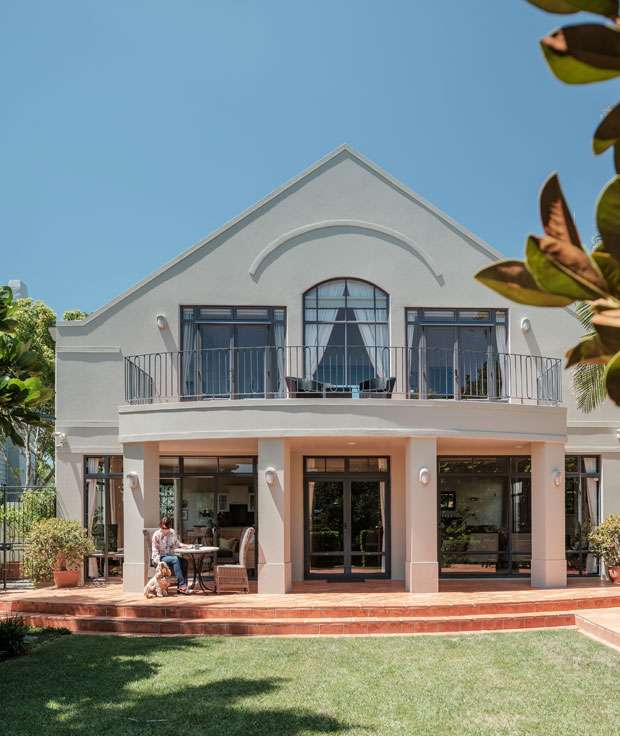
Designed by architect Frans Kamermans, the home at 54 Orakei Rd has “such a beautiful floorplan and wonderful proportions” that owners Peter and Shirley Shapiro have never needed to modify it since they moved in 20 years ago with their young family.
“It just worked,” says Peter. “It was a quality family home in a great double Grammar zone location that would stand the test of time with the girls growing up. All effort has been in maintaining rather than changing or replacing anything.”
And it has absorbed the inevitable changes a family endures with ease.
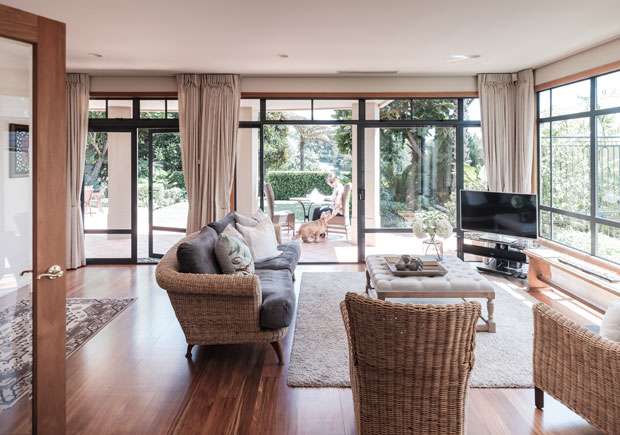
One of the things we loved, says Shirley, is the way it was designed around a wide access and corridor that goes on a direct axis all the way from the front gate to the garden.
“It creates a sense of light and spaciousness with large rooms coming off it.”
Peter adds, “It’s a real oasis with a feeling of relaxation when you arrive home and leave the world behind.”
As you walk inside, you look straight down the corridor into lush leafy green. Sliding doors open on the entire western side of the house, from large family and formal rooms on the ground floor and bedrooms above, straight out to the garden and leafy views over Waiata Reserve beyond.
“The house is all about the strong connection to the outdoors for families,” says Peter.
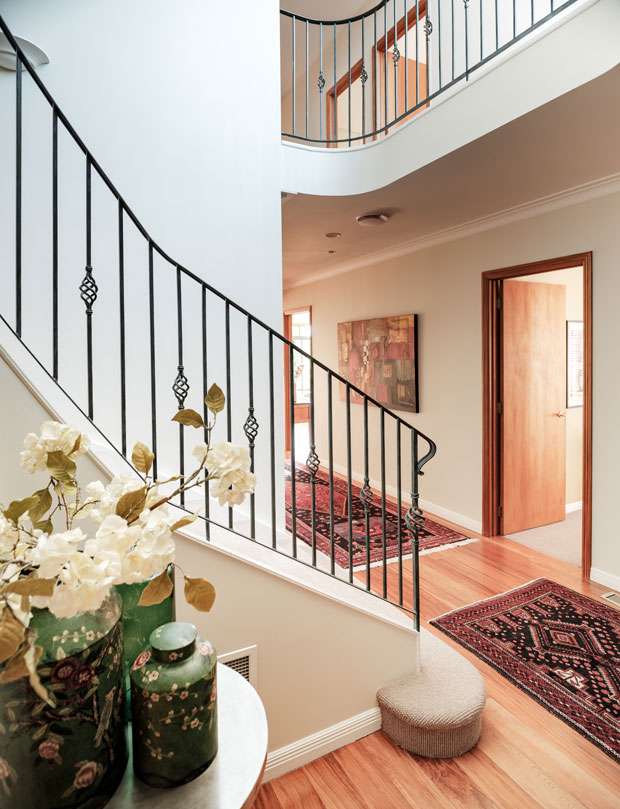
While the house plan hasn’t been altered, the garden had a radical makeover by Natural Habitats five years ago which was so successful, it won an industry award for design and construction. The aim was to blur the lines of where the garden begins and ends so it takes the beautiful trees in the distant landscape into the design.
“It was a courtyard design, but we opened it up to get the view to the city.”
Four distinct zones include a formal remnant garden that celebrates a gnarled old tree at the front, a woodland garden, a tropical area and a secret garden, with well-constructed steps down to a gas fire pit surrounded by curved concrete steps and a peep hole cut into ficus hedging to view the Sky Tower.
“It’s beautiful in summer and warm in winter,” assures Shirley. “Natural Habitats continue to maintain the garden, which has a lovely feel and we spend so much time in it.
“Although it looks down across the Waiata Reserve, the hedges are trimmed to exactly the right level so they cut out anything in the foreground but the trees and the city. We can sit on the patio and watch the fireworks at Christmas in the Park. You can always find sun or shade depending on what you need.”
A third extra-generous living area off the landing upstairs has evolved as the girls have grown. It started out as a rumpus room, then became their dance practice room, later a table tennis space then a rugby party venue at times.
A wide corridor between bedrooms on the upper level is also filled with light. It has the same axis from front to back starting at a huge arched window and ending at double doors into the master suite which extends to a sunny balcony providing a heavenly view.
There is a pathway into the reserve for walking Matilda the Cocker Spaniel leash-free and a bus-stop to school for the girls just up the road.
The property has been the perfect place for a family with many happy memories.
Peter and Shirley are only leaving because the girls have left home.
Victoria and Scott McArthur reckon they had one of the most simple property transactions of all time, when they bought a freshly modernised, 1920s weatherboard bungalow near One Tree Hill.
“We’d met someone we knew in a cafe and mentioned we were considering buying in the area,” says Victoria.
“She said that perhaps we should look at her place, so we did and everything was more or less settled on the spot.”
Having lived in Mount Eden, Epsom and Remuera the couple say that this has been their best-ever home. “For a start, we didn’t need to do a single thing to it,” says Scott.
The 230sq m house has high ceilings and a bright vibe and sits on a 696sq m section.
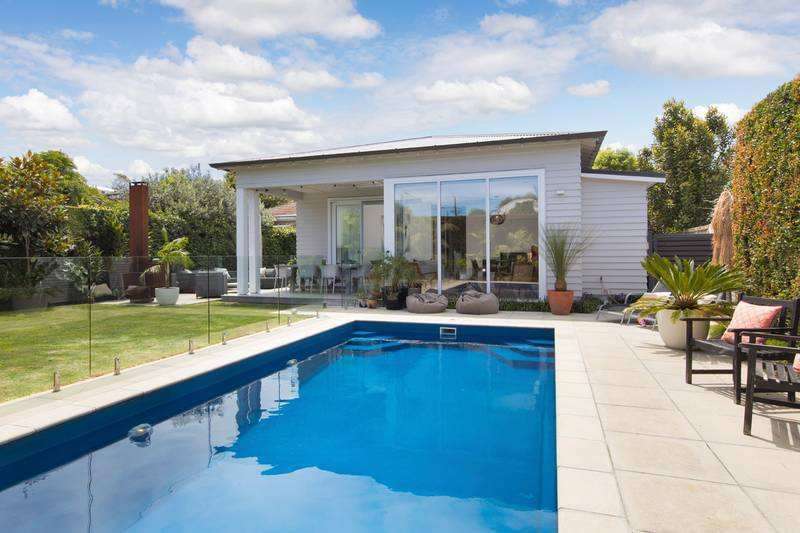
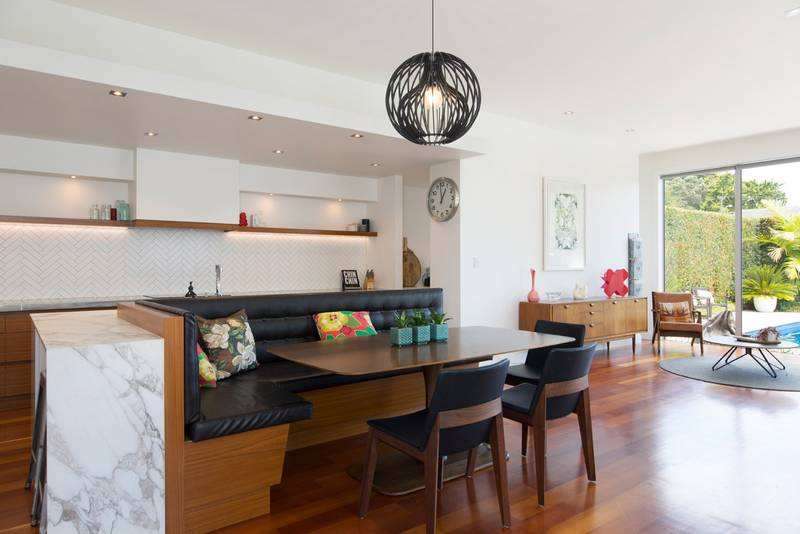
The previous owners had undertaken a major renovation, opening up the back and adding living space.
A wide central hallway runs through the house. Once inside the front door, the master suite, which has a walk-in wardrobe, luxury bathroom and access to the garden outside, sits to your right.
On the opposite side off the hallway is another street-facing room, occupied by the couple’s son, Fergus. The next bedroom along is his sister’s, Milly.
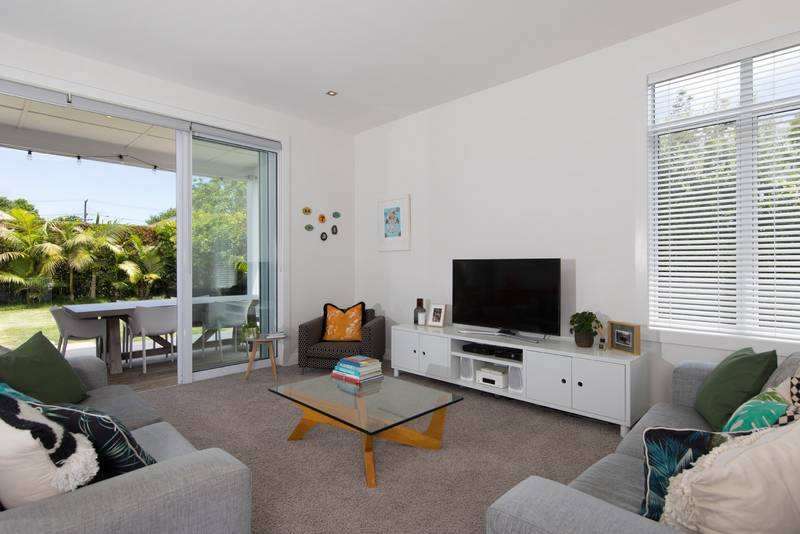
This part of the house can be closed off with a cavity sliding door, which Victoria likes on winter nights. “The family can be watching TV while I go to bed in perfect peace and quiet,” she says.
Another room off the hallway on the right is a separate lounge, which could easily be converted to a fourth bedroom. There’s also a home office.
The home’s transformation is fully apparent walking into the vast kitchen, dining and living area.
The modern kitchen has so many cupboards that Victoria isn’t sure if she’s even opened all of them.
It has endless bench space, integrated appliances and an adjacent scullery, combined with a laundry. “The funny thing is that I’m not really a cook,” she says.
A central built-in booth partly surrounds the dining suite, cleverly breaking up space. To the side is the family living area.
“We’re all very close, so everybody gravitates here,” says Victoria. The back of the house opens up almost completely to the garden and the salt-water pool with its surrounding patio. “We put the cover over the pool at the end of each day and that holds in all the sun’s warmth,” says Scott.
He and Victoria are responsible for the landscaping, with bright subtropical plantings. Scott designed the outdoor fireplace himself.
As the owners of two young dogs and a much older one, being close to Cornwall Park has been ideal.
“We go there every day and we know all the other dog walkers. We even had the park manager over for dinner recently,” says Victoria.
The couple have no set plans for the future but they like travelling (the dogs stay at a free-range safari in Miranda) and don’t need as much space.
Milly has suggested she’s about to go flatting again, so Victoria and Scott think it’s time to make a move.













































































