OneRoof's guide to what's on the market in Auckland.
With three boys all under age five, doctors Annick and Chris Hood were looking for a generous home six years ago. Anaesthetist Annick and renal physician Chris found this Shore Rd property was certainly large, but it was the garden that led Annick to decide it was “the one”.
“There’s a lovely old oak tree at the front, and classic white roses at the rear, and I’m British, so that made me feel right at home,” she says. Chris, who’s also British, agreed.
Start your property search
Set behind electronic security gates, the bungalow, designed in the 1920s by architect Basil Hooper as a single-storey house for his own family, has been carefully added to over the years and now boasts a spacious top floor.
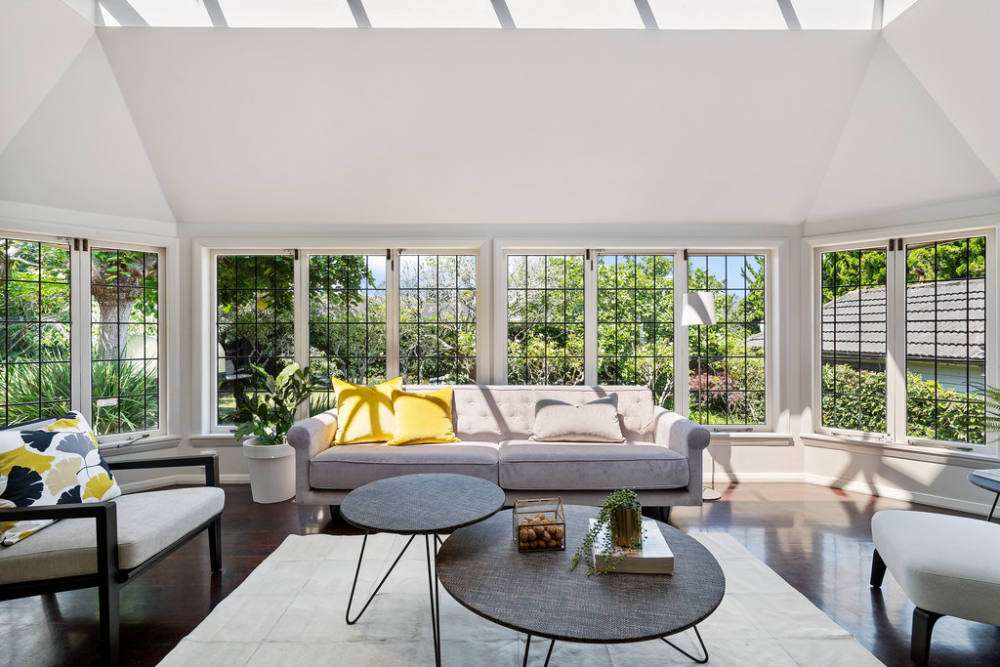
Cocooned from the road outside, which Annick says is busy only for an hour or so during rush time, it’s a peaceful hideaway with many outdoor “rooms”.
“We eat at the front, by the pool for certain parts of summer,” says Annick. “Then we move to the rear al fresco space at other times; it just depends on where the sun is.”
She quite likes a dip in the pool, but says that the boys, Lucas 11, Zac, 9 and Adam, 7, are its biggest fans.
“They spend practically every waking hour outside school splashing there during summer. And they even manage quite a bit of winter swimming, too — wearing wetsuits.”
Inside, the house has worked well for the family, with multiple living spaces on the ground floor.
The combined kitchen, dining and family room opens to the private rear garden, and Annick and Chris had the kitchen updated recently.
“The previous owner had chosen purple drawer fronts for the central island and after a while, we decided we’d prefer them to be white,” she says.
There are two further living spaces on the ground floor: one is north-facing, opening to the pool, and the other has been the Hoods’ adult lounge, with high ceilings and a gas fire.
“When I say ‘adult’, I mean most of the time,” Annick says. “Boys do have a way of taking over.”
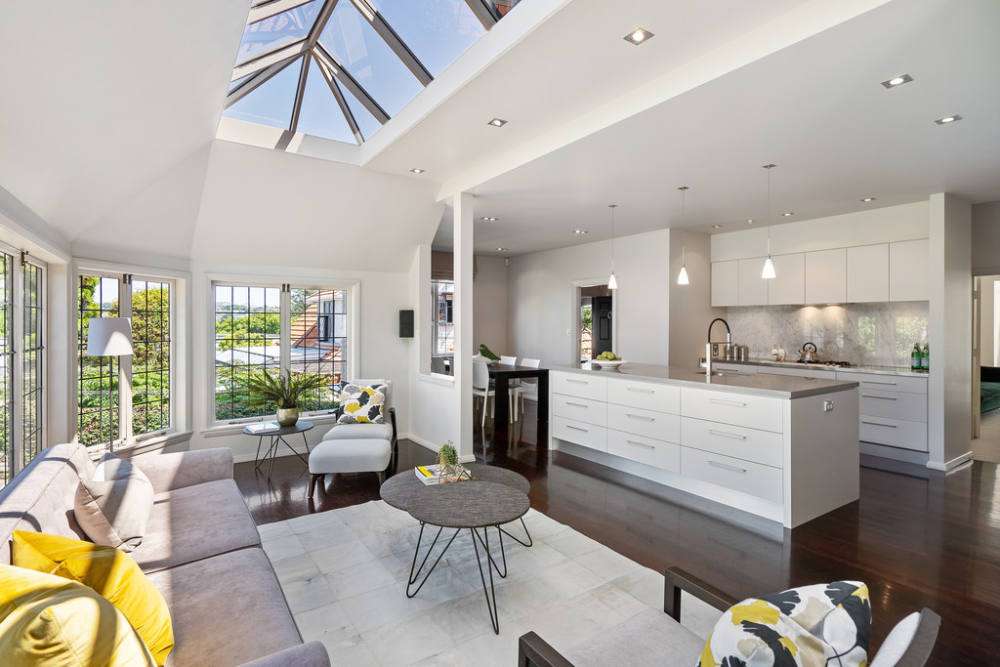
The spare bedroom is also downstairs, with an adjacent bathroom. So is the enormous master suite, with bedroom, giant walk-through wardrobe, and elegant en suite.
On the second floor are three bedrooms with extensive views across the suburb and beyond to the harbour. There is also an office.
The stunning marble bathroom up here is new.
“It was suggested that we skip installing a bath, but I think every house should have one,” says Annick.
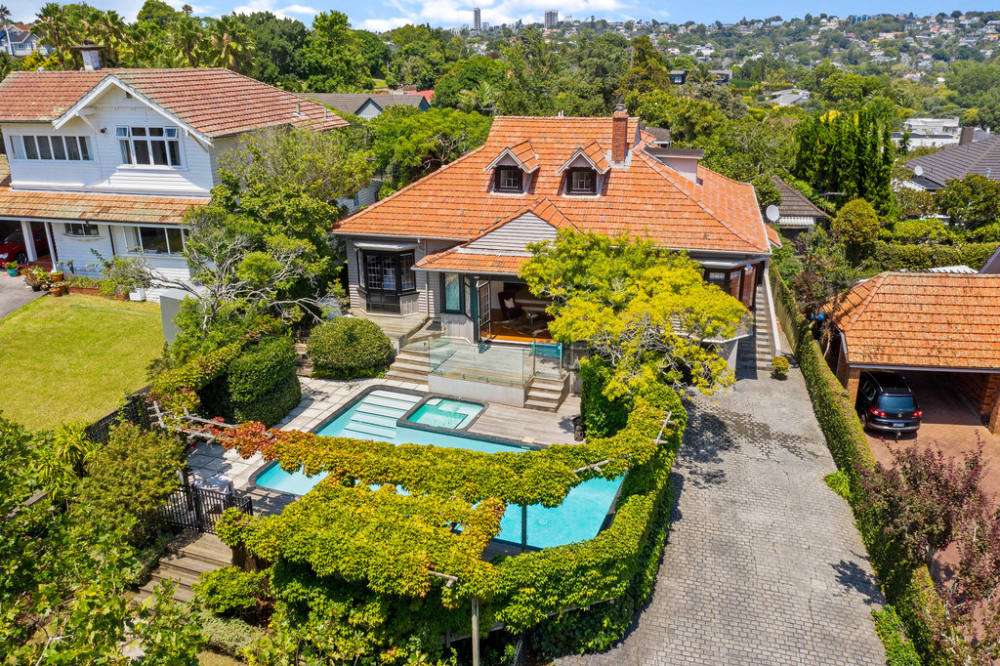
Overall, the property presents in perfect order with almost all of the paintwork — indoors and out — updated. There are re-polished floors downstairs and new carpet throughout.
Victoria Ave school is just a short walk away, and the fact that the property is zoned for double-grammar is another attraction.
“We love the walkway to Orakei Basin, via Palmers and Farro, and since we’ve had our dog, Milo, we’ve discovered much more of the neighbourhood,” says Annick.
She adds that it’s handy living between supermarkets in Remuera and Mission Bay.
“I go to the one that fits in best with whichever sports the boys are doing on a particular day,” she says.
The Hoods are moving elsewhere, but hopefully still within this ‘hood’. “We’ve all loved it here,” says Annick.
---------------
Sometimes it is the functional features of a home that make it truly luxurious. That is the case with this Parnell home. Though you can see at first glance it is striking, spacious and tasteful, the carefully thought-out extras, that are not immediately visible, help to take it to the next level.
Those features include a dumb waiter in the garage, meaning groceries and rubbish don’t have to be hauled up and down stairs. A service area tucked away next to the kitchen houses practical spaces such as a powder room, wine cellar, two storage rooms and a huge laundry that has lots of useful touches such as a pull-out drying rack.
“Having these kinds of things really is a luxury and they make life so much easier,” says the owner. “This house is a delight to live in.”
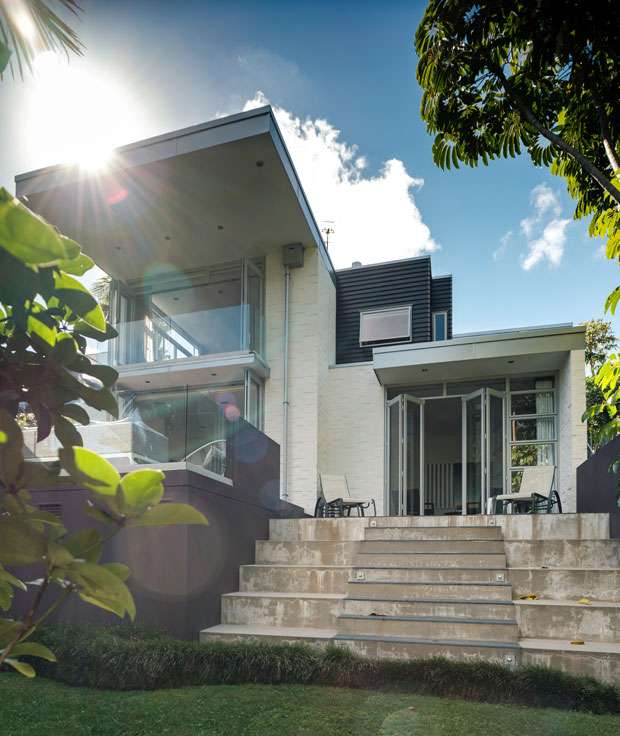
The storage rooms in particular have enabled the owners to put away clutter and embrace living in a minimalist house.
The couple wanted a contemporary city abode when they decided in 2004 to move from their rambling suburban family home after their children flew the nest.
“We wanted a grown-up home,” the owner says. “Something that was simple and easy-care but spacious.”
When they couldn’t find anything that suited their needs, they decided to build. They found a site in Rota Pl, one of Parnell’s best streets, removed an old cottage and then made what turned out to be a brilliant decision — they commissioned architect Bart Meo.
“Bart was amazing — he did such a wonderful job. We had a really good relationship with him and he was so generous with his time. And 14 years later, it is still as good as new. It is timeless.”
The home is constructed from cedar and bagged brick, with the brick also being used inside for continuity and to provide texture in contrast with smooth materials such asi988 aluminium and tiles. The brick also pays homage to the older homes typically found in Parnell.
One of the owners is an interior designer and worked closely with Bart to create a stylish, modernist look. Crisp white walls and the high stud make the home ideal for displaying an extensive collection of art, and generous use of glazing means this is a light, bright, welcoming place to live.
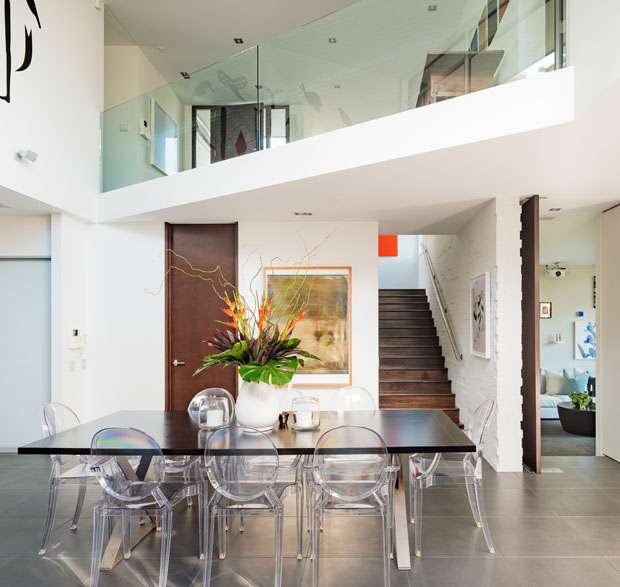
The downward sloping site played a part in dictating the layout and means the true scale of the house is hidden from the road. A path leads down past the three-car garage and through resort-like subtropical and native planting to the dramatic lobby, a huge space open to the living area below.
On this upper level are two bedrooms, which share a balcony, a fully tiled bathroom and a generous office. The couple were both working from home when the house was built so there are two desks, along with shelving, and it is fully wired.
The master suite, on the other side of the lobby and away from the other bedrooms, is an elegant sanctuary that includes an especially generous en suite, a walk-in wardrobe and a bedroom with a covered balcony.
Downstairs an oversized living area runs just about the whole length of the house. Bifold doors alongside the dining zone open up to a side terrace, while the living space at the far end can also be opened up to the north-west facing terrace.
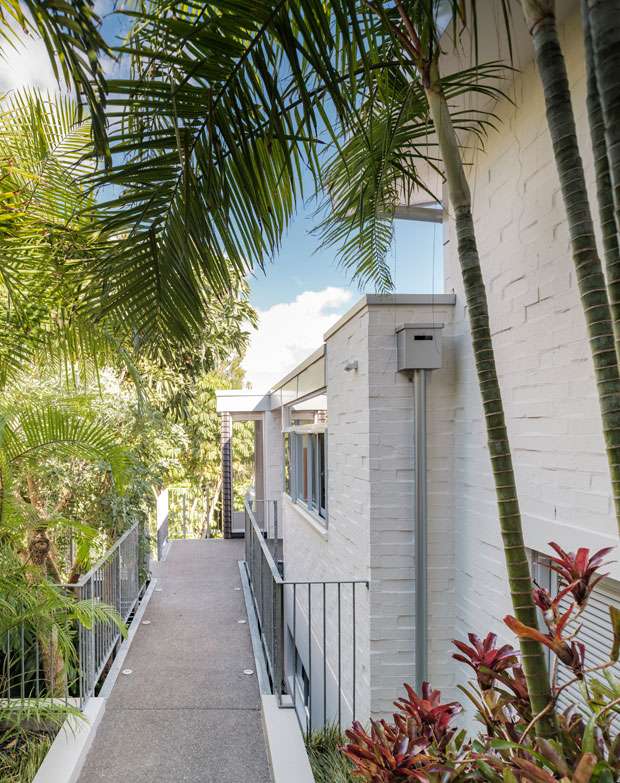
A second living room next door also opens to the terrace and can be closed off from the main living space with pivoting doors. The owners use this as a media room, projecting sporting events and movies on to the wall above the fireplace. Cleverly concealed cupboards hide all the technology.
The sleek gourmet kitchen features both honed granite and stainless steel bench-tops, plenty of drawers and a steam oven as well as a normal one. There’s ample room for several people to work in there at once.
Though the house has been a peaceful and private haven for the two owners, it also worked well as a family home when their daughter, son-in-law and small grandchildren stayed with them for several months.
And with so much space indoors and out — plus a flat lawn surrounded by gardens landscaped by Tony Murrell — it has also been ideal for entertaining.
“It has been a great party house,” the owner says.
The Parnell Baths, Judges Bay and the Parnell Rose Gardens are a short stroll away, and Parnell, Newmarket and the city are within easy reach. But after 14 very happy years the owners are looking to downsize as they now spend a lot of time out of Auckland.
---------------
Even though they’ve been in their Devonport house for only seven years, Brian and Jan Robinson know all about its history and how the first owners commissioned architect Pete Sargisson to design it.
Sargisson’s work since the 1960s, along with partners Marshall Cook, has a distinct handwriting that has gathered fans all over Auckland.
"We really appreciate the architectural concepts,” says Brian. The house needed a light makeover when they bought it — new carpets, curtains, that sort of thing.
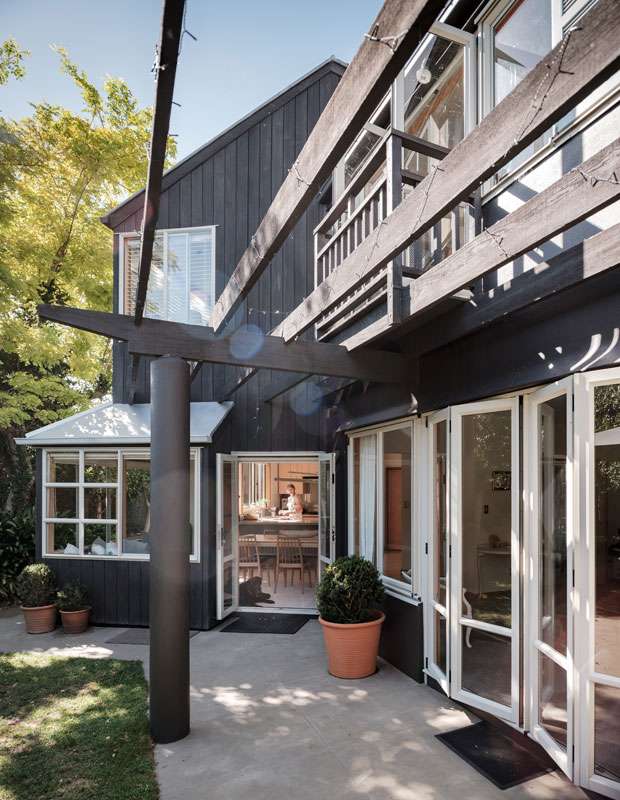
“We called in Pete to see if there was anything he would do differently 20 years later. He said no.”
The house is a classic Sargisson mix of solid plaster and cedar siding, with signature angled roof and welcoming front pergola.
Apart from updating paint and finishes, the only structural change the Robinsons have made is to extend a ground floor office to make it a full double bedroom.
Beside it, they combined the laundry and powder room, adding a shower to create a full guest bathroom, carefully replicating the tile pattern of the master bedroom shower to match Sargisson’s original.
With french doors opening to one of the many courtyard gardens, this is now a sought-after room for visitors.
They appreciate how carefully Sargisson positioned the house on the site, perfect for light and sun. Concrete floors absorb the heat in the winter, sun pours in french doors, and a window seat is a cosy winter spot.
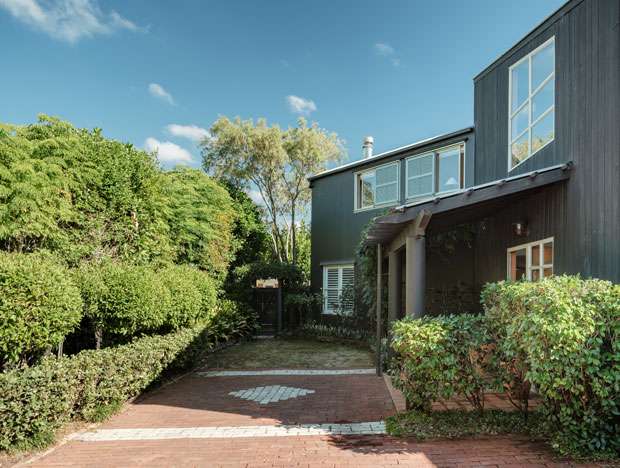
But the thoughtful use of cross ventilation and sliding shutters on upstairs windows means it is cool and breezy in the summer. There was even a heat pump, and the fireplace was replaced with gas to make life easy.
The double-height front entrance has the signature grid windows and angles to draw you in, the floors the terracotta tiles seen in many of the practice’s homes. The vaulted ceiling of the living room is another Sargisson feature the couple loved.
The Robinsons enjoy the quality of the parquet floors, and the timber kitchen is a modern layout with a wall of pantry cupboards and space for double fridge.
They updated the original wood — that had gone orange over time — with a soft grey-white bleached effect, but were careful to retain the cedar architraves and doors through the house.
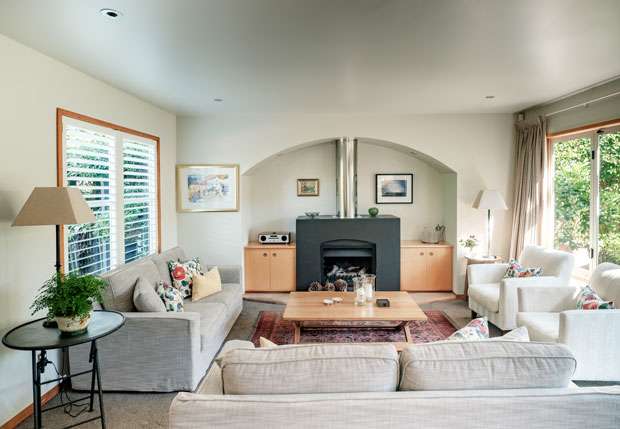
Upstairs, the house is perfect for the couple, with an airy master suite, guest bedroom and bathroom and a generous media room. Jan loves the Juliet balcony — the doors stay open all summer, and provide a glimpse of the sea through neighbouring trees.
In the hallway, Sargisson placed windows to view Mt Victoria, framed by the neighbouring villa’s chimneys, while the second bedroom has more glimpses of North Head.
This bedroom is reserved for the couple’s grandchildren who live locally and have made this house their own. Updates of bedroom closets and bathrooms were closely matched to the originals.
The Robinsons made the most of the different zones of the garden. In the patio off the living room, they replaced old bricks with sleek concrete paving, edging the wedge-shaped space with layers of clipped and pleached hedges and trees, and even squeezing in a path of lawn.
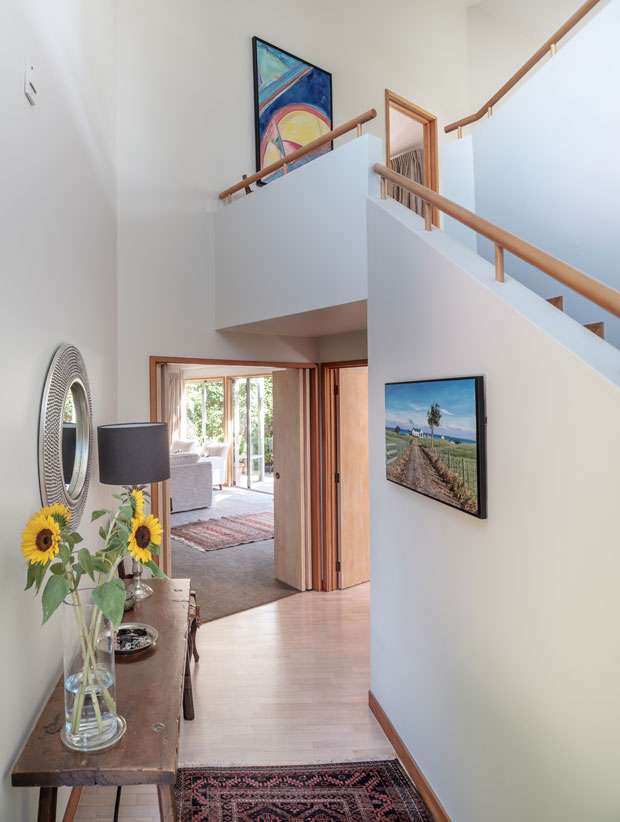
They cleared trees on the gated courtyard to create a vege patch. Unusually, it has access to a right of way over the next door driveway (the title says for a man and his horse, but the Robinsons haven’t tested that). There are more courtyards off the downstairs guest bedroom and another utility yard for laundry.
“We can’t really articulate what it is that Pete did in this house, but we appreciate the architectural concepts and how it feels to live here,” says Brian.
But now that he’s retired from his dental practice the couple are spending more time at their beach house and travelling, so figure it’s time to move into something smaller.
---------------
When Richard and Sally-Anne Holden were house-hunting in Auckland four or so years ago, they knew they needed space for themselves and their beloved dogs.
The garden apartment they found on the ground floor of a high-quality, boutique complex — with just four units — close to the Waitematā Harbour was perfect.
The site was originally home to the White Heron hotel and restaurant, built by Sir Robert Kerridge in the mid-1960s, and demolished in 2002.
“This place just suited us in so many ways,” says Sally-Anne. “For a start, the outdoor living is fantastic with a huge, long deck for relaxing and entertaining and it’s all very private.”
She and Richard share a pool with the three other owners in the complex and it never gets crowded.
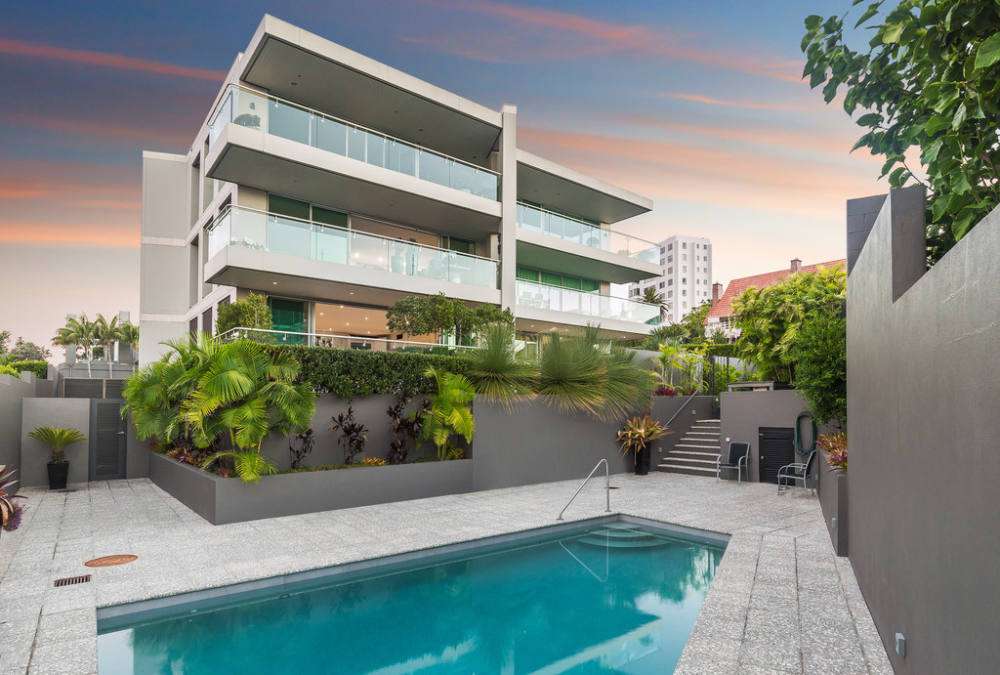
The extensive kitchen — designed by Morgan Cronin — dining and living area has high ceilings and windows all around.
Richard and Sally-Anne say it makes the property feel more like a house than an apartment. They love the views and appreciate the fact they can’t be built out.
“There’s always something happening on the harbour and we often stand and watch cruise liners sailing in and out,” says Sally-Anne.
“I also like to watch the tugs at North Head getting ready to pull ships into dock, and the port looks lovely at night when it’s all lit up.”
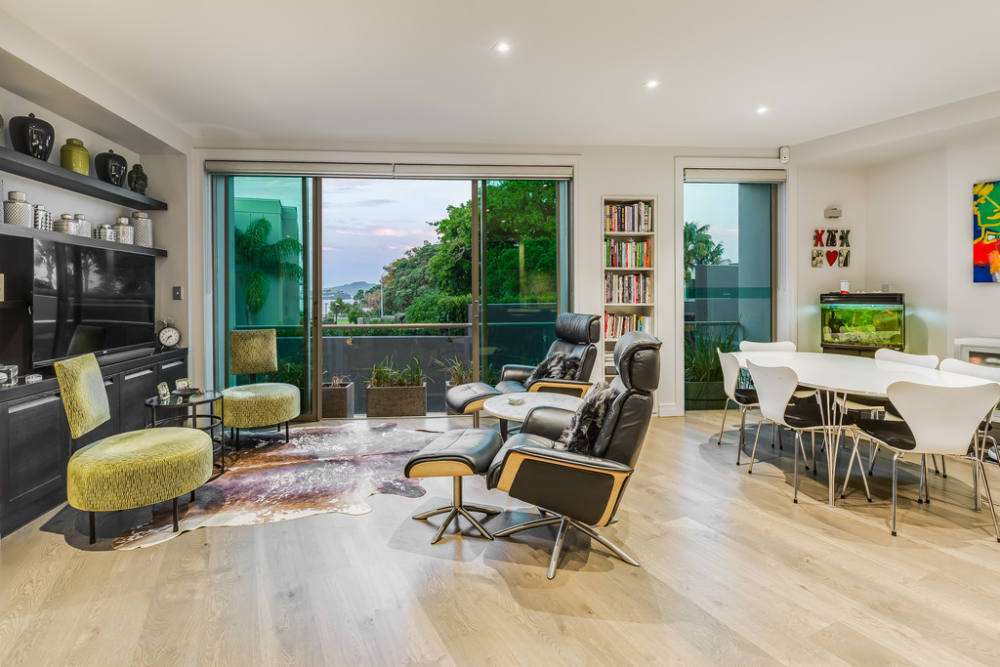
The master bedroom and en suite have doors to the deck. The couple renovated the walk-in wardrobe after moving in and it now has drawers as well as hanging space — and lots of shelves.
There are two more bedrooms, one with a big wardrobe plus en suite, which opens on to a small patio that’s bathed in sunlight for most of the day. The main bathroom is fully tiled, elegant and timeless.
Richard has a home office near the apartment entrance and there’s a separate laundry with linen cupboards.
When it comes to spending time outside, the front courtyard, reached via the kitchen, is a favourite spot. “It’s utterly private and I love the sound of the fountain,” says Sally-Anne.
The apartment comes with four carparks, reached via an elevator, several storage lockers, and a security system. And with the complex being so small, the body corporate owners are all friends.
“If we’re going away for a few weeks, we let them know and they keep an eye on the place,” says Richard.
The previous owner had redecorated, so Richard and Sally-Anne haven’t had to do anything major. The decor is pleasant and relaxing.
They say the decision to sell was a difficult one but they’ve found themselves spending more time outside Auckland and want something a little smaller.
“I could see this being ideal for someone who’s involved with the America’s Cup,” says Sally-Anne. “All they’d need is a little scooter to get them to the Viaduct each day.”
Parnell District School is just a short walk away, and the apartment is zoned double-grammar, which is a bonus.
---------------
It’s no surprise that Terry and Celeste Riches have stayed in their Remuera home for 30 years. “From the first time I came here, I never wanted to leave,” says Celeste. “It is a very special place.”
The north-facing house sits alongside the water in Hobson Bay and has riparian rights, along with its own pontoon. In fewer than a dozen steps Terry can be in his dinghy and rowing out into the bay to fish.
The house has been carefully designed so there are uninterrupted views from just about every room — including all five bedrooms — across the water to Tamaki Drive and Parnell, with the Sky Tower peeping over the top of the land.
Palm trees and a swimming pool give the property a resort feel, and the fact the site is tucked away and sheltered by trees to the rear means it seems to have its own microclimate.
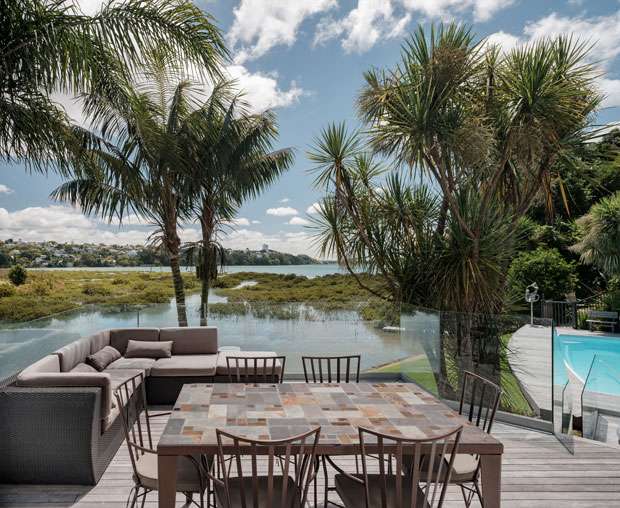
“You can go for a walk on the path around the bay and it is blowing a gale, then you come home and it is so much warmer,” says Celeste. “We are in our own little haven.”
She and Terry feel lucky to have the water right on their doorstep, with no public path between them and the bay. “It is a lovely view; we have never got sick of it, not even in 30 years. It even looks beautiful at night, looking over at all the lights in Parnell.”
They can watch cruise ships glide by in the distance, and kayakers navigating through the mangroves. The bird life is amazing, says Celeste, pointing out a pair of herons sunning themselves alongside the swimming pool.
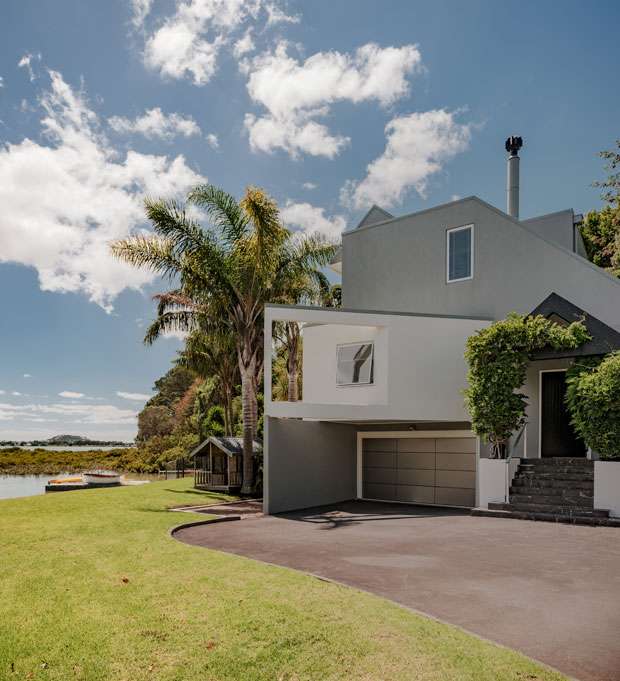
“I don’t think there can be many other places where you can get all of this, but be so close to the city.”
The multi-level house was designed by an architect as his own home. Its special features include extensive use of black marble, including for the stairs leading from the entrance up to the main lounge, and in the surrounds of the fireplace in that room.
During a trip to Egypt, Celeste and Terry were captivated by the use of white marble. After they returned, they had it installed on the floors in the kitchen and adjoining family room. It complements the existing marble and gives the house an opulent feel.
The lounge opens to an expansive deck fitted with glass balustrades. This room also leads to a study, and has stairs up to the dining area which adjoins the kitchen and family room.
Like just about every other room in the house, the kitchen has great views. There’s plenty of storage space, including a pantry tucked under the staircase, and black granite benchtops.
Sliding doors from the family room open to another deck, which gets used a lot in summer. “The decks are great for entertaining,” says Celeste. “We have the barbecue going, the kids in the pool — it’s a bit of a party house.”
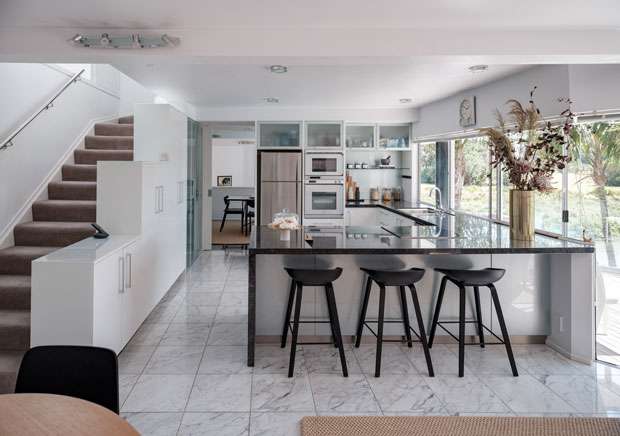
Also on this level is a guest bathroom and a huge laundry. Stairs lead down to the double garage, which has a workshop on one side, and a multi-purpose room on the other.
This room has ranch sliders out to the flat lawn and its own external access, which means it could also make a great work-from-home space. Along with the garage, there is also off-street parking for several cars.
On the top floor are five bedrooms including a master bedroom with en suite. A bedroom at the far end, that could make another lounge, office, or playroom, has an external door to a path that goes down to the swimming pool and a rock cave.
The house is handy to the Remuera and Parnell shops and is alsoclose to a number of top private schools.
Celeste and Terry would not be leaving if it wasn’t for a back injury that makes it difficult for Celeste to go up and down stairs. “We’ve never been tempted to leave and don’t really want to go now,” she says. “It has been a wonderful place to live.”
---------------
There’s no rule that you have to have three sons to own this property, but that would fit nicely with tradition. This 1912 return veranda, handy to Cornwall Park and Greenwoods Corner, was built for a family with three sons.
It was passed down down to of the sons, who also had three sons. When Richard and Beverley Allan bought the villa 32 years ago they had two sons and a third on the way.
Beverley says: “The lady selling it to us said ‘I hope you have another son’ — and we did. We moved into this house when our youngest was just a week old.”
Richard says: “The next buyers don’t have to have three sons, but they should know it’s a fantastic house to raise a family in. It’s got lots of space with really good-sized rooms and big flat grounds.”
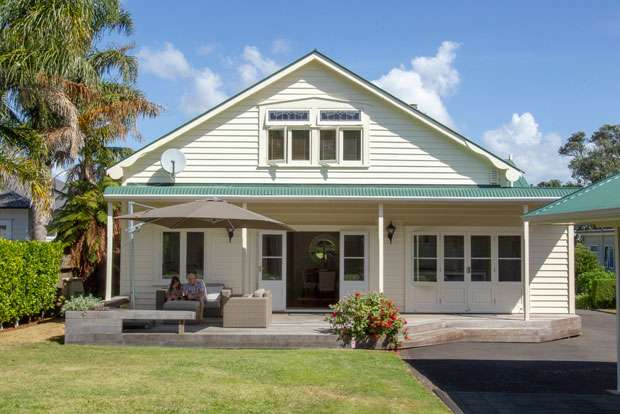
The Allans had previously renovated a Royal Oak property. But as Richard travelled more for work he didn’t like the idea of Beverley trying to get little boys safely down from upstairs bedrooms should a mishap such as a fire happen when he was away.
Richard says: “We liked the location, grounds and character of this place, but renovating it was a necessity.
“When we bought it it was largely original, still with some scrim on the walls. We had three power points when we moved in.”
The renovation included extending and updating the house into its present-day character.
Beverley says: “We’ve got five grandchildren now who love it here.
“Our boys, who grew up playing cricket in the big backyard and being able to have all their friends around, hate that we’re selling, but it’s time for another family.”
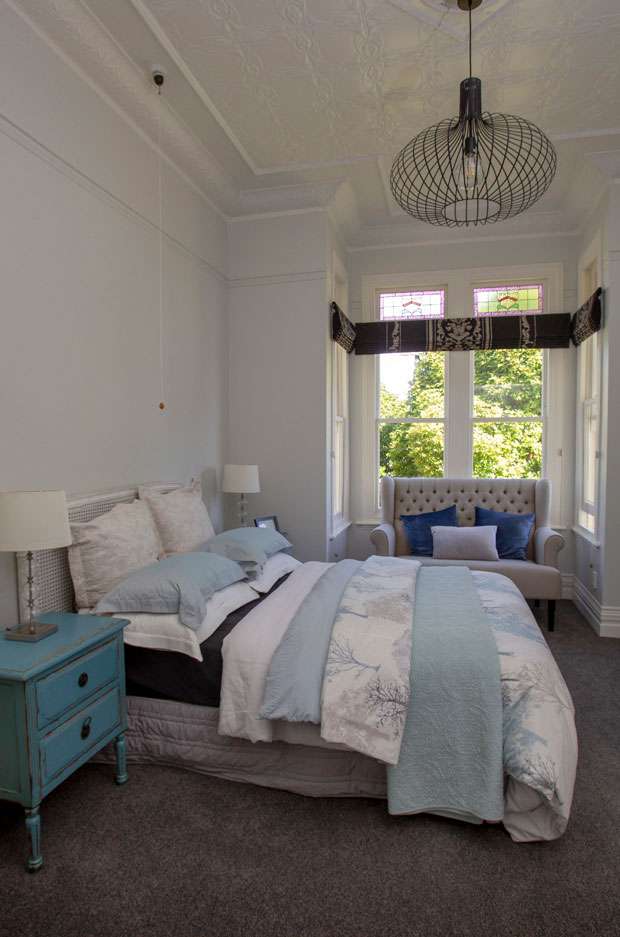
Properties on the northern side of Pukenui Rd all had similarly large sections when the area was first developed, but some have since subdivided. Buyers might explore that option for this property.
The picturesque character home has a front fence and automatic gate. Abundant parking up the driveway bolsters oversized double parking in the rear garage-games room, built in keeping with the villa’s character.
The Allans wanted the grounds to incorporate big open spaces and swathes of lawn front and back. Some mature trees include a prolific walnut and a rhododendron, which Beverley says “creates a pink carpet when its flowers fall”.
The home has many traditional villa features, including polished timber floors, character fireplaces (supplemented by central heating) and leadlights, which the Allans replicated when they added upstairs. There’s also the separate garage-games room.
But the features that gobsmack most visitors are the exquisite pressed steel ceilings, in the hallway and many other rooms.
Downstairs includes four good-sized bedrooms and a beautifully renovated bathroom. A lovely formal lounge complements the sunny, spacious rear kitchen-dining-family rooms flowing out to the deck and grounds.
The Allans extended to create this area, which includes an entertainers’ kitchen with engineered stone bench tops and two ovens.
The master suite upstairs has a large bedroom with a dressing room and en suite, plus access to under-roof storage.
Across the expansive rear lawn is the garage and games room with french doors to the outside and an accompanying bathroom.
Richard says: “The boys’ friends spent lots of time here, and when they got older it was their friends’ meeting place before they went out to town.”
The couple are ready to downsize and spend more time at their Mangawhai Heads bach.
---------------














































































