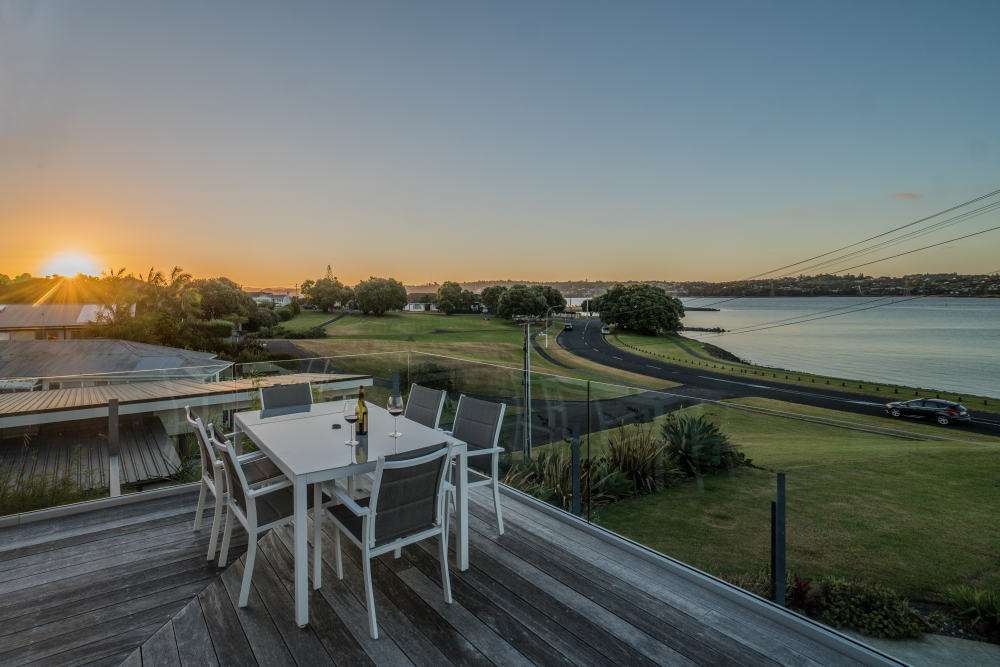Raewyn and Steve Griffiths have lived in Auckland's Māngere Bridge since 2008 — but their connection to their house at 16 Kiwi Esplanade goes back to when Raewyn’s mum Dorothy designed it for a friend in the early 1960s.
Dorothy loved drawing houses. “She wasn’t an architect but if she had her life over again she would be,” says Raewyn.
Dorothy’s friend lived in this house for almost 40 years before he died in 2002 and left it to family. Raewyn and Steve liked its position, with sweeping views of Manukau Harbour, and eventually bought it privately.
They settled in for a year to get the feel of the place before making alterations to take advantage of the elevated site.
Start your property search
“We get the sunrise in our kitchen window, sun all day, and then see the sunset sitting at the dining room table,” says Raewyn. “The lounge and deck get a sunset view as well.”
The view takes in Māngere Bridge, One Tree Hill, Onehunga, Hillsborough, and the Waitakere Ranges, down towards the Manukau Heads.
“We get a 180-degree view — you feel on holiday just being at home,” Raewyn says. She and Steve put a clear balustrade around the deck so they can see the water from the lounge.

“You get beautiful reflections – you feel as though you’re on a cruise liner.”
From the deck they can watch the birdlife, fish jumping, even the occasional seal.
Raewyn was born and bred in Onehunga and learned to sail on the harbour. She used to own a florist shop in Onehunga and jokes she has moved overseas: “I’ve moved from Onehunga to Māngere Bridge.”
She and Steve thought they would live in this house forever, she says, but Steve, originally from England, had polio as a baby and is suffering the later effects, so they are moving to an apartment.
When they did the alterations they were thinking ahead — the house has wheelchair access and a lift.
They added a big deck, extended the kitchen, widened the hallway and put in an en suite in the master bedroom with spa bath.
There are two garages and the basement area functions as a workroom/storeroom. The rumpus room is set up with a double bed.
They drew up plans to develop the basement area but in the end didn’t have a need to.
Upstairs is open plan kitchen, dining and lounge areas with doors leading to the deck.
“I love working in my kitchen. Even when you do the ironing you’ve still got lots of lovely things to look at.”
A ramp leads to the big back yard, which Raewyn says could be extended. The front of the house is landscaped with mondo grass edging.
There’s a rockery garden and a pond and the waterfall under the deck is planted with ferns and orchids.
The motorway is handy and so is the airport. Raewyn and Steve might be moving to a lock-and-leave but they will still get a view of Manukau Harbour — just from a different angle.















































































