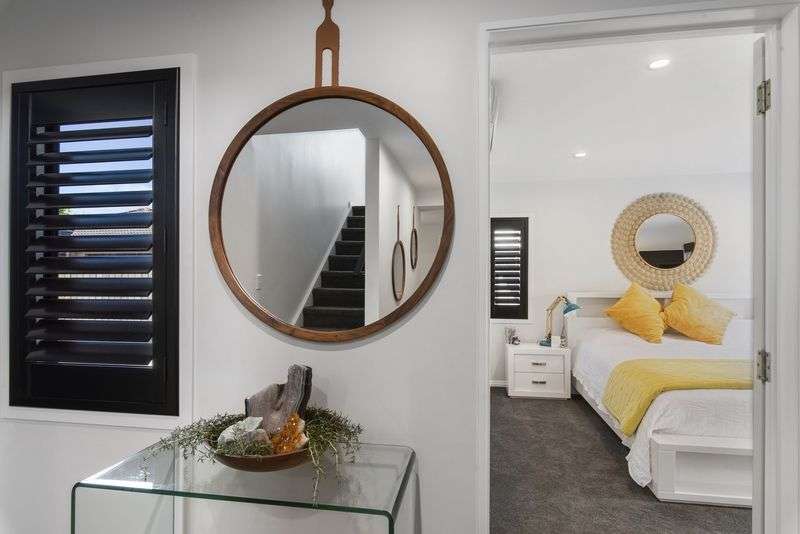Circular aluminium screens are the first clue to the stylish new personality this home has acquired down its private right-of-way.
The screens are the work of Elaine Tassie and Tony Bunting who combined their practical, visionary skills to give their family home an extra layer of panache. Elaine sketched her roundabout design on paper and Tony, a former design engineer, used his skills in stainless steel fabrication to tweak the circles and create the cut aluminium panels.
Across the louvered upper window on the north face of their house, the panels are powder-coated. The panels on the rear fence behind their lawn and garden are painted, as per their specific ideas for their house revamp.
Start your property search
Elaine and Tony, who are property developers, walked in here at 11am on the day of the 6pm auction of this property three years ago. They were smitten with the location and were keen to put down roots in a suburb they had grown to love, having lived in nearby Milford.
They wasted no time working their favourite palette of off-white wall colour and mid-grey carpet into the 1990s house while they planned a more extensive renovation.
Last year during that major overhaul, they laid new carpet and repainted the walls. Now, beneath a new roof, vertical cedar cladding and the bespoke panels, this revamp has opened up a world of new lifestyle options.

Before, Elaine and Tony had kept shut the door from the lounge to the large deck that faced the front cross-leased property.
They demolished the deck and the garage below and rebuilt it with the requisite exterior firewall, integrating it into the home’s interior. That deck is now their upstairs master bedroom quarters with a new double garage and bespoke laundry.
Their large bedroom and rear dressing rooms that flank the en suite have been designed for lifestyle ease. Each dressing room is configured differently, with a variety of drawer, shelving, cupboard options and hanging racks.
The marble-look en suite has a textured tiled feature wall that extends up the angled ceiling with its central ventilation skylight. Tony and Elaine specified porcelain floor tiles in this en suite, and the downstairs guest en suite and main bathroom. They also chose an outdoor porcelain tile for their courtyard off one of the bedrooms and a timber-look plank tile for the kitchen and entrance.
For guests and everyday needs, there is a powder room on the landing en route to the kitchen and living area. Tony had a new kitchen designed for this space.
Keen to make a statement, Elaine and Tony chose marble, knowing that their expansive waterfall kitchen bench and the wall-to-wall shelf in their lounge would do justice to the bold grey veins of the Italian statuario marble.
Life is for living here and Tony put in a steel-framed spa pool deck with frosted glass surrounds directly off their upstairs deck. Tony and Elaine had intended to stay here long-term but another opportunity in their same favourite neighbourhood has beckoned.
Find out more about 2/4 Bracken Avenue, Takapuna, Auckland.









































































