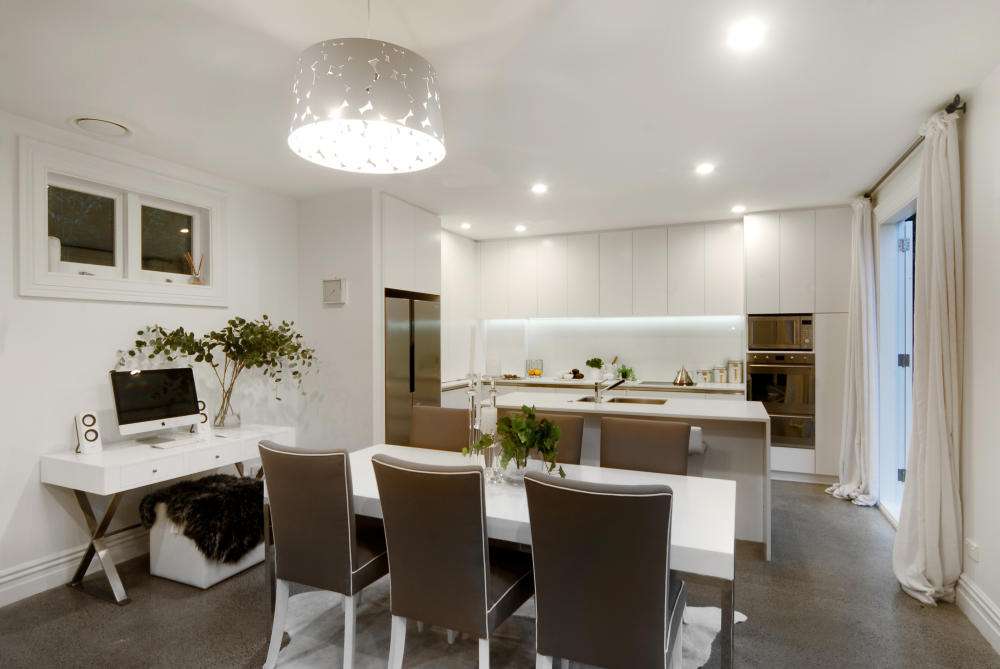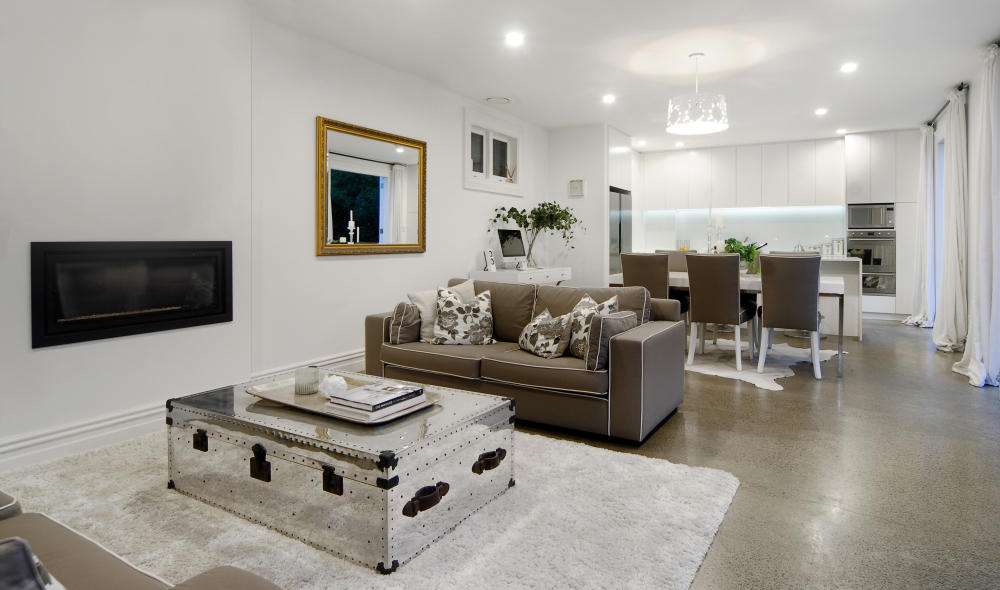Jenny and Damon O’Leary’s fourth Parnell home in a stretch of at least 25 years in the suburb has been their most major project yet. The couple moved quickly when they got “first dibs” on this circa-1900 villa at 10 Albernon Street in a rapidly escalating market about five years ago.
Jenny says: “Our agent knew we were looking for somewhere in Parnell we could add value to and this place had been a rental for about 15 years.”
When the agent arranged for the O’Learys to go through the property the week before it was about to be marketed they didn’t muck around. they bought it that day.
Start your property search
Jenny, who is a teacher, says: “We’ve lived in Parnell for at least 25 years, I taught at Parnell School for 14 years and Parnell is definitely the place for us.”
The couple liked the villa’s street appeal and its handy location in a neighbourly street. It also offered the opportunity to add value, being only single-storey with a rear lean-to atop a basement garage when they bought.
Jenny says: “It wasn’t falling down or anything but, after having been a rental for a long time, it was ripe for improvement.”
Damon is a creative director in advertising and his aesthetic tastes helped drive decor decisions when they reinvented the home under the guidance of an architect.
But first the couple lived here for a year with their sons Harrison (now 21 and gone flatting) and Dominic (now 18).

The main thrusts of their rebuild included replacing the rear lean-to with a long extension flowing out to a westerly deck capturing sun and views. They reconfigured some of the layout at the front of the house and added an upper level dedicated to the oversized master suite.
They added ducted central heating and insulation. The villa’s heritage zoning allowed them to replace its single garage, unlined with no internal access, with a modern internal-access, oversized single basement garage that is fronted by an off-street park.
This double-grammar zoned street has Alberon Reserve at its no-exit end and Number 10 is only two minutes’ walk to Parnell School. Local attractions such as the French Market and Parnell Village are handy but they can also walk to Newmarket in 15 minutes and the CBD in 20.
Jenny loves sitting on the front veranda taking in the neighbourhood’s goings on.
“It’s a great outlook and also I think I’m quite nosy.”

Visitors are often surprised at how big the home is after being greeted by its relatively compact looking street frontage.
Jenny says: “They say things like ‘Ooh, and there’s an upstairs, too’.”
The O’Learys wanted the villa to smoothly blend classic and modern. Two front bedrooms plus a second lounge (or fourth bedroom) accompany a sophisticated modern bathroom.
Then comes the long open-plan kitchen-dining-living room with double-oven entertainer’s kitchen, gas fire and polished concrete floors. It flows out through three sets of french doors to a sizeable deck and little patch of grass.
They’re beautifully orientated for westerly sun and views across greenery to the city skyline, sparkling at night.
Jenny says: “Dominic mows that lawn; it takes him about five seconds.”
The upper level master suite with American oak floors luxuriates in space and light, assisted by some skylights. It consists of the roomy master bedroom, walk-in wardrobe and large en suite.
Jenny says: “We could have put two rooms up here. But I love this adult space for its size, openness and sun.” Downstairs is the laundry and the oversized internal-access single garage.
Find out more about 10 Alberon St, Parnell.



