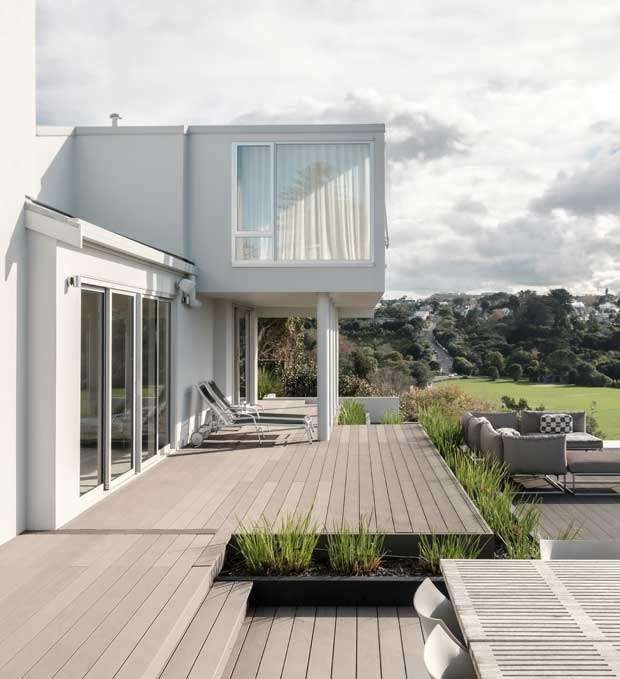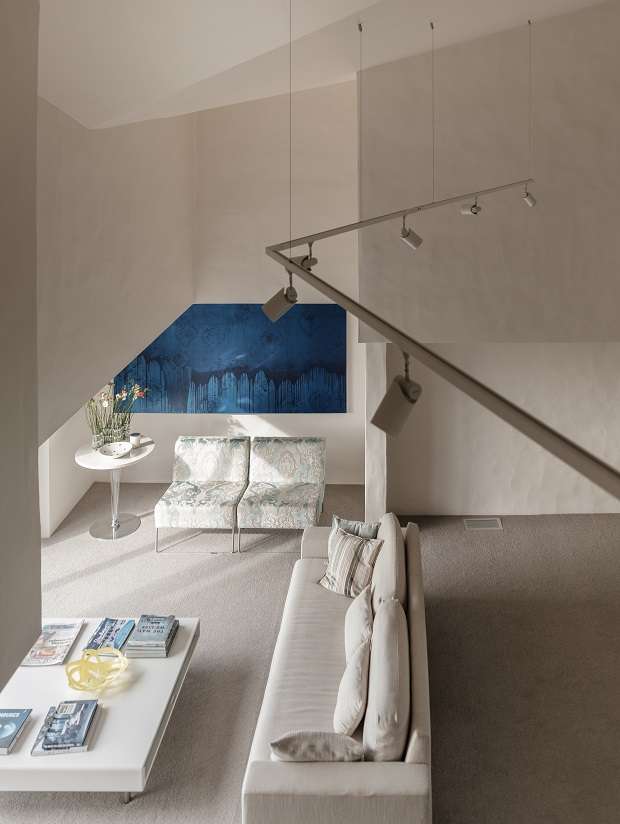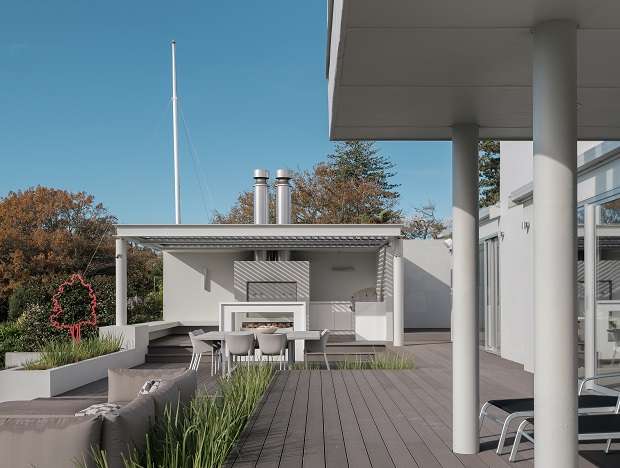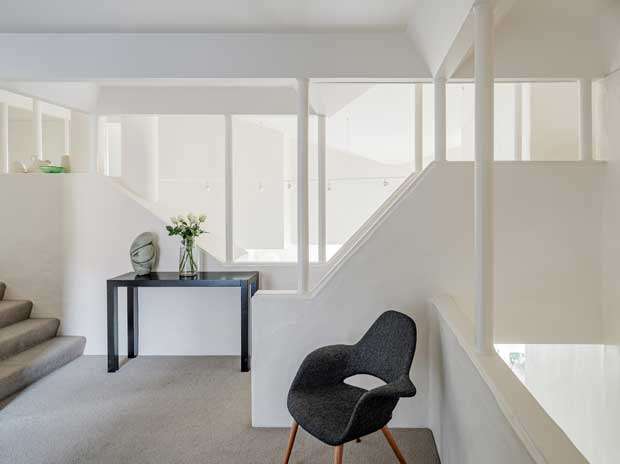A striking house designed by legendary Auckland architect Claude Megson is currently on the market in Remuera, signalling a rare chance for a new owner to enjoy this innovative designer’s often quirky, yet always very thoughtful style.
Set on an elevated 1102sq m section, it comes with the added bonus of uninterrupted 180 degree dress-circle views of the surrounding neighbourhood, the city and harbour, and Rangitoto Island.
149A Arney Road was constructed around 1970 for its original owner Joan Mayes, who now lives nearby in a smaller home, and as is typical of Megson-designed dwellings, 149A is still referred to in architectural circles as the Mayes house.
Start your property search
The current owners admit that they didn’t know much about Megson when they bought the house nine years ago, having moved from a Tudor-style home in nearby Arney Crescent but they’ve since found out as much as they can about the architect who inspired hundreds of young architectural students, then and now, with his fearless designs.
As they were embarking on a modernisation project, they wanted to retain the home’s intrinsic heritage as far as possible.

Their research proved tricky, because nearly all Claude Megson’s photos of the dwellings he’d designed disappeared from his office at Auckland University’s school of architecture soon after his untimely death, from cancer in 1994 (aged 57), and the Mayes house appears to be one of his less-documented works.
Because it was designed especially to take the first owner’s specific requirements into account, there were parts that didn’t work so well for the current guardians (as they see themselves), so they turned one outdoor living space into an indoor media corner, and removed the glass roof over the dining room because the area was hard to heat.


Even with a more modern kitchen and four renovated bathrooms (one of which was originally lilac, with shag-pile carpet!) the interior is still very much as the architect intended.
Rooms within rooms are separate, yet connected, and 1970s touches such as a the conversation pit, with its suspended fireplace, are still very appealing today. Light pours in almost everywhere through square, rectangular and even round porthole windows, as well as via cleverly positioned ceiling shafts such as the one in the dining room, which brings a warm and enveloping atmosphere.
As well as a number of living spaces, the house has a generous master suite with bathroom and three further bedrooms, one of which was Joan Mayes’ dance studio, complete with sprung floor. There’s also a home office.

With its plastered interior walls the home stays warm naturally but it also has ducted gas heating and the owners have had all the window frames replaced and installed double glazing.
There is extensive decking at the rear of the property where there was once a pool. It’s an ideal spot for outdoor entertaining, with a built-in barbecue and fireplaces and there’s always something happening on or around the harbour, to sit and gaze at.
The owners have truly enjoyed their time in residence and say that they have come to understand Megson’s vision through the living spaces he designed, each of which was created as his response to the environment.
They are leaving, somewhat sadly, for a smaller home, knowing exactly what the late visionary meant when he said, “"The architect is creating, not merely an object, but a whole universe for ourselves to inhabit."
Find out more about 149A Arney Road, Remuera












































































