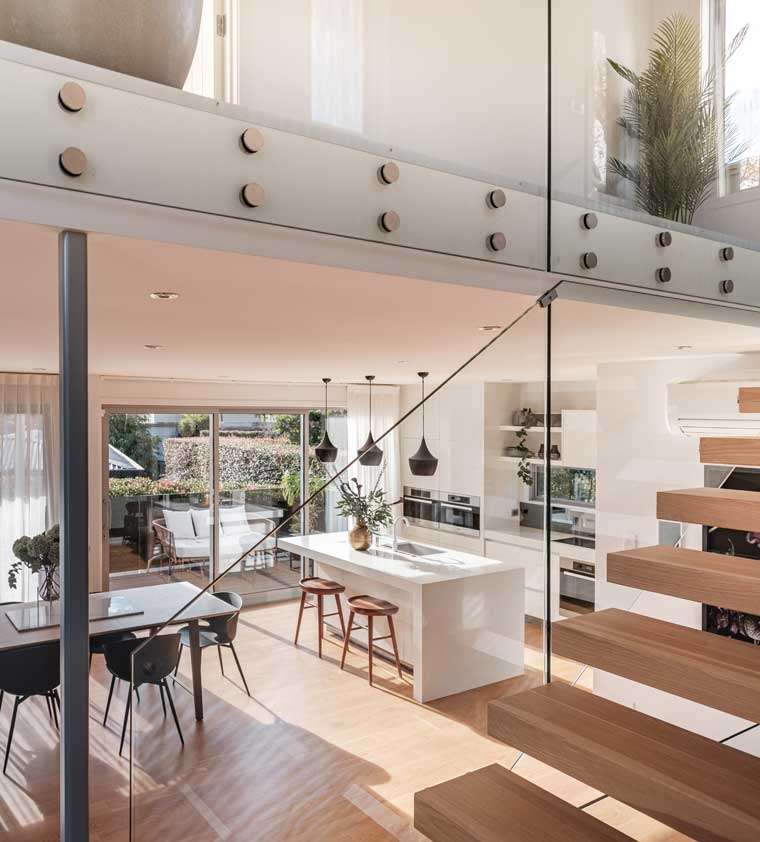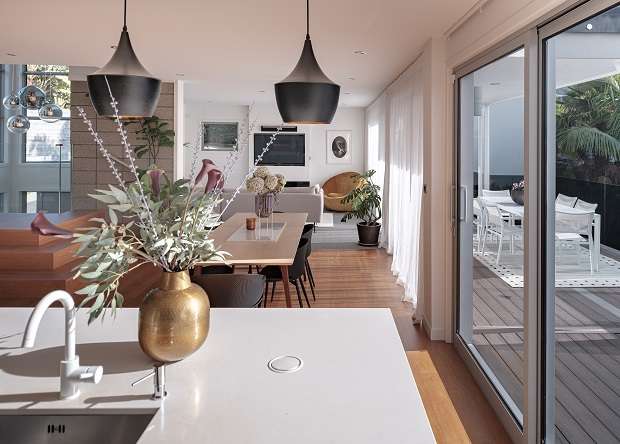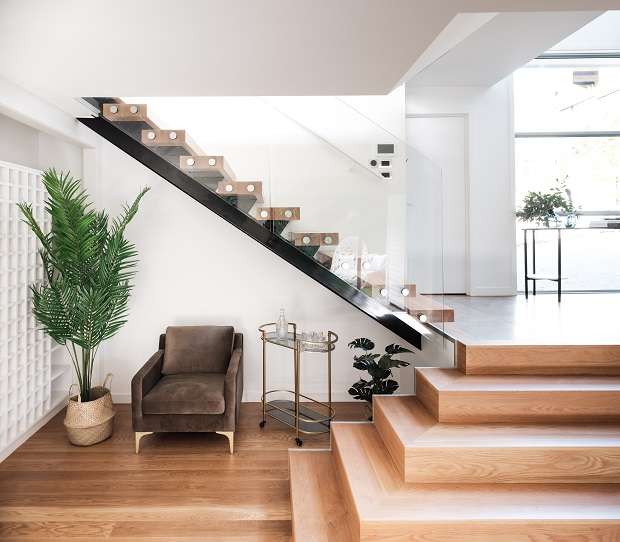No-one stands still for long in the Archer Mills household. The owners, Diana and Gandalf Archer Mills are among the third generation of the family movers and shakers in the Les Mills International fitness empire, as a creative director and head of dance respectively.
Right behind them, their boys Gio (10), Max (8), Luckson (4) and Luna (3) are every bit as active inside and out their home here. There are good-natured light sabre fights in and out of their downstairs lounge by the boys’ bedrooms.

Every evening whenever possible, there is dinner around the table to good music and a spot of dancing for fun afterwards.
Start your property search
>>> Go straight to the listing
Four years ago, shortly before Luna was born, they realised they needed a bigger house, although they resisted buying the first place they saw. Gandalf spent six months’ checking out the local market and logging various listing and sale prices. “I like to feel secure in my research,” he says.
On the way, he discovered this home in a subdivision that was created off Clifton Road in the late 1950s. “It has some fine examples of architecture from the early 60s,” says Jan George of Ray White, Ponsonby. “Over the years, a variety of interesting and well-known people have called this quiet little cul-de-sac home.”

Gandalf liked what he saw but he had reservations about the suitability of the house that had been built 18 months earlier. “Coming from a villa I wasn’t sure how it was going to work for all of us with the different levels and the open plan layout, but the design has turned out to be really efficient.”
He brought Diana in for her thoughts and she loved it, from its vaulted entrance to its connectivity and the skilful separation of the children’s bedrooms from the communal spaces.
“When we moved in, we fell in love with it in five minutes, but it probably took us a year to really understand how the layout amplified that efficiency and how it worked for us,” says Gandalf. “Now, having had all those different spaces it has made it bearable to have so much chaos in the house.”
Big on glamour, this house opens into his favourite “over the top” double-height atrium. “The house just explodes upon you when you walk in. It gives you all these flexible spaces with all these different options about what you can do next.”
The boys’ bedroom/family room wing opens to the rear lawn and garden. Luna’s bedroom is off the stairs just off the main living area, complete with her creative mother’s choice of floral wallpaper for the feature wall. She has had an en suite almost from day one, when this optional guest bedroom proved its worth as a nursery.
Further upstairs, the cantilevered deck off Diana and Gandalf’s top floor bedroom shelters their deck below off their main living/dining area and kitchen.

An active advocate of healthy eating, Diana uses her kitchen to the full, with its three ovens and adjacent scullery. There’s space around the island bench for six bar stools for casual meals. “Or we may have a picnic on the floor for fun,” says Gandalf.
From top to bottom, the palette of Oak floors, honed concrete block and white walls are enhanced with white gloss cabinetry from the laundry and linen storage to the 192-bottle wine rack. “There’s storage for days,” says Gandalf.
Now they need more space for their growing youngsters and they’re treating the process as another adventure. “We’re very confident packing up and just trying whatever it might be,” says Gandalf. “It’s our style, we break rules.”
Find out more about 9A Saratoga Ave, Herne Bay











































































