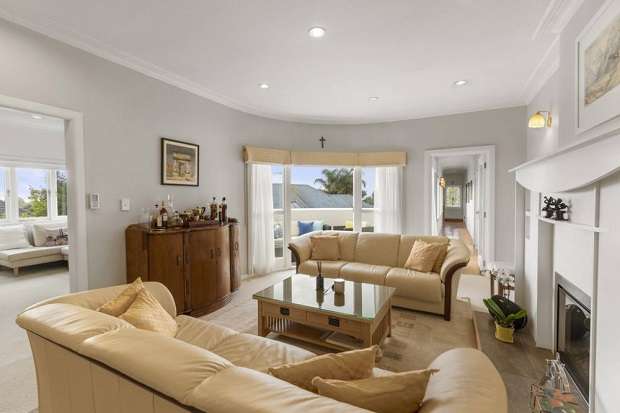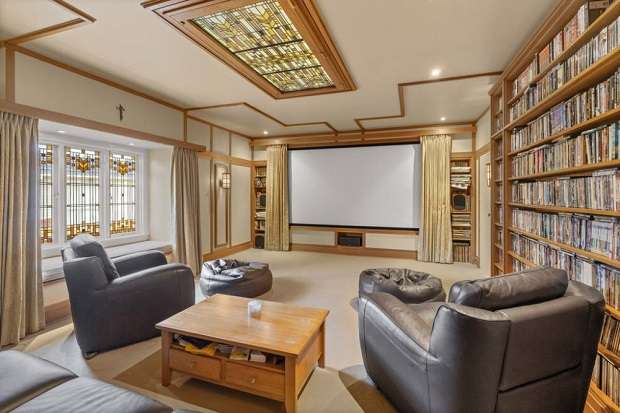Somewhere, the late, great architect, artist and designer Charles Rennie Mackintosh is looking down on a house in Auckland’s Greenlane, and smiling.
The home is a stunning tribute to the revered Scot, who was a leading figure in the Art Noveau movement. The owners of 201 Campbell Rd are huge fans of his stunning designs, and also of art deco style, and as a result their 1936 stucco home is a unique embodiment of the striking styles of a bygone era.
But it is also a spacious, warm and practical family home that has served them well for nearly three decades. The couple bought the house in 1992 from the original owners, one of whom had had polio and was advised to get as much sun as possible.
So the house was deliberately angled towards to the sun – an uncommon thing to do back in the 1930s – and includes features like a semi-circular deck atop a turret that is accessed via a spiral staircase. The original owner used to haul himself up the staircase to soak up the sun’s rays but it’s easy for the current family to pop up there and enjoy a glass of wine or two while taking in fabulous sweeping views that include Rangitoto and One Tree Hill.
Start your property search
>>> Go straight to the listing
The owners have carefully preserved period features of the house like the leadlight windows and Bakelite door handles, and when it came to giving the home a makeover in 2005 and then adding a huge extension in 2008, they went the extra mile – and more – to make it truly special.

Mackintosh aficionados will instantly recognise the touches that are homage to his enduring style. The fireplace in the lounge is a replica of an Art Noveau one he designed for his first home, which is now on display in a Glasgow museum. The back door design references one Mackintosh came up with for an acclaimed home in Northanpton, England, and the rose motifs on leadlight windows in the staircase to the garage are also based on Mackintosh’s iconic designs.
The study is a tribute to one in Hill House, Helensburgh, Scotland, that features some of Mackintosh’s best work. The cabinetry is exquisitely detailed, as well as being very functional.
But the piece de resistance of home is the home theatre. Based on cinemas of the 1920s, it is the work of Ben Barrett, a set designer who has worked with Sir Peter Jackson, and is breathtaking. The stained glass in the windows and light fitting were inspired by another acclaimed architect, Frank Lloyd Wright, and the walls were painted a subtle shade of yellow called Bees Knees, which was popular in the 20s.

There’s an 11ft by 5t screen and a sound system similar to one in the Fox Studios media cinema in Sydney. The owner is a film buff but hasn’t been to a cinema for many years. “We wait until the movies come out on video and watch them at home – it’s much nicer.”
Another standout feature is the family bathroom, which has eye-catching art deco tiling in the massive double shower. “I trawled the internet looking for designs and came up with this one.”
The house also has a downstairs lounge with kitchenette which has a pastel yellow and white colour scheme based on the Mandarin Oriental Hotel in Macau. Plus there’s a custom-built wine cellar that naturally retains an ambient temperature year-round and huge storage areas. The kitchen/dining/family area opens out of a garden recently given a makeover by landscape architect Naomi Gray.
After enjoying the home for many years, now that the owner’s children have moved out it is time for another family to enjoy it. “This house has everything we have ever wanted in a home – the style we love, fantastic views, lots of space, and it’s warm and sunny. It’s hard to leave but it deserves a family.”
Agent Trent Colyer says its one of the most unique homes he’s ever marketed. “It’s very exciting to be selling this house – it is incredible. It has been meticulously renovated and maintained and has features, like the movie room, that you very rarely see.”
Find out more about 201 Campbell Road, Greenlane











