It could have been the gracious 700 metres of gravel driveway, or the magnificent Victorian gothic façade of mansion. Either way, Rob Young says he fell in love with the granite house on 222 Mt Horrible Road, on the hills above Timaru before he even got out of the taxi.
But after 15 years of restoring and running the 14 bedroom house and its 2 hectares of garden and multiple living rooms, Young says it is time to downsize.
The road may be named Mt Horrible, but the views and aspects are anything, a couple of the bedrooms even get a peak of the sea.
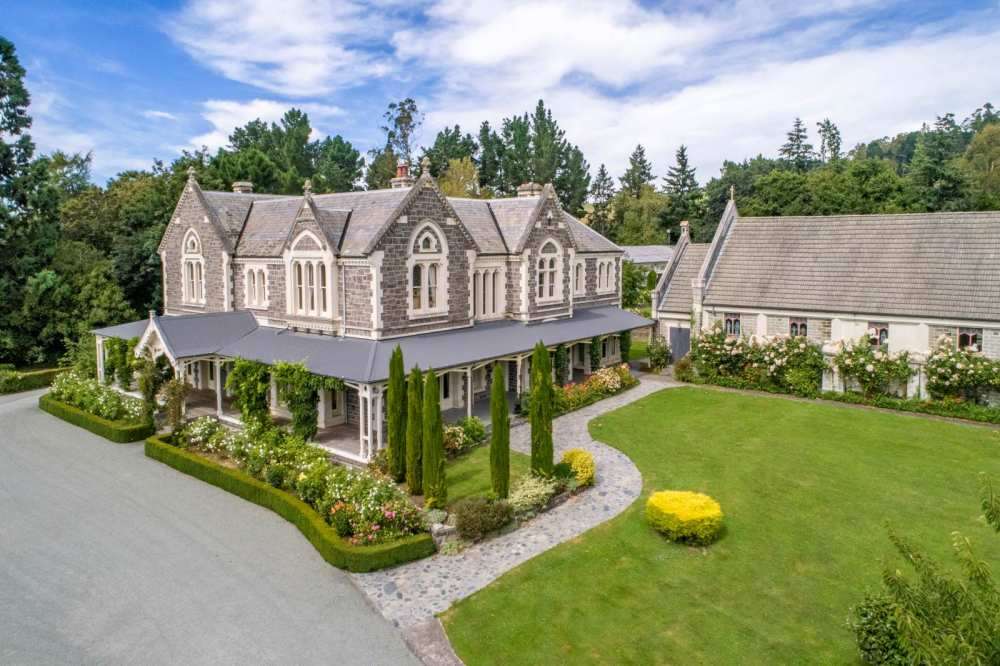
Start your property search
The Aucklander had actually been visiting Timaru to view another property as he was looking for a project. He certainly found one in the storied house that he fell in love with, for several years commuting weekly to Auckland while working his way through the restoration.
The original owner had imported carpenters, stone masons and craftsmen from England for a build that started in 1884 and eventually took three years. Many of the woodwork panels and pieces were imported from Great Britain, while local timbers such as rimu were milled for floors and the granite stone quarried on site. The house boasts seven fire places (some now converted to gas) and a magnificent paneled staircase in the main entrance hall. The landscape architect, who was brought out from England to plan the sweeping beds and specimen trees, went on to design the famed Timaru Botanic Gardens.
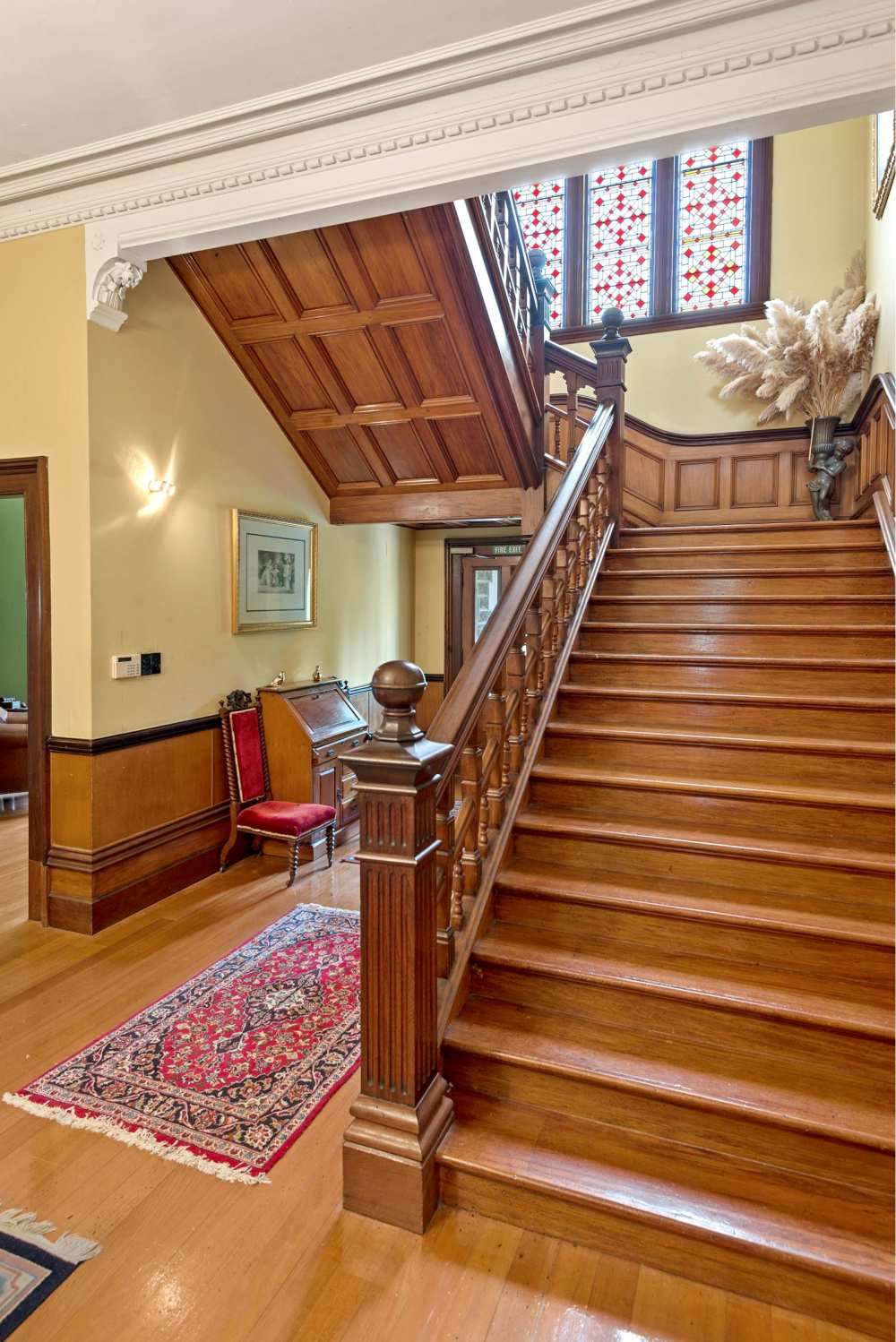
One of Young’s biggest pleasures was spending two years clearing the gravel driveway, cutting and removing tons of undergrowth to restore the sweeping avenue and garden beds. He says he had no trouble finding locals to help, all keen to see this treasure brought back to its former glory. A local farmer uses some of the grounds for grazing.
“It was wonderful to get it all back up to what it used to be,” he says. “There are sequoia trees that are 130 years old.”
The house was at one time the home of New Zealand’s 13th Governor, Uchter John Mark Knox, the 5th Earl of Ranfurly (who donated the shield that bears his name). In the 1930s it was bought for a novitiate for training Marist Brothers, peaking at some 40 young trainees. The Marists extended the grand main house of 10 bedrooms (some of them larger than an Auckland apartment) in the 1950s adding a dormitory block, class rooms and a chapel.
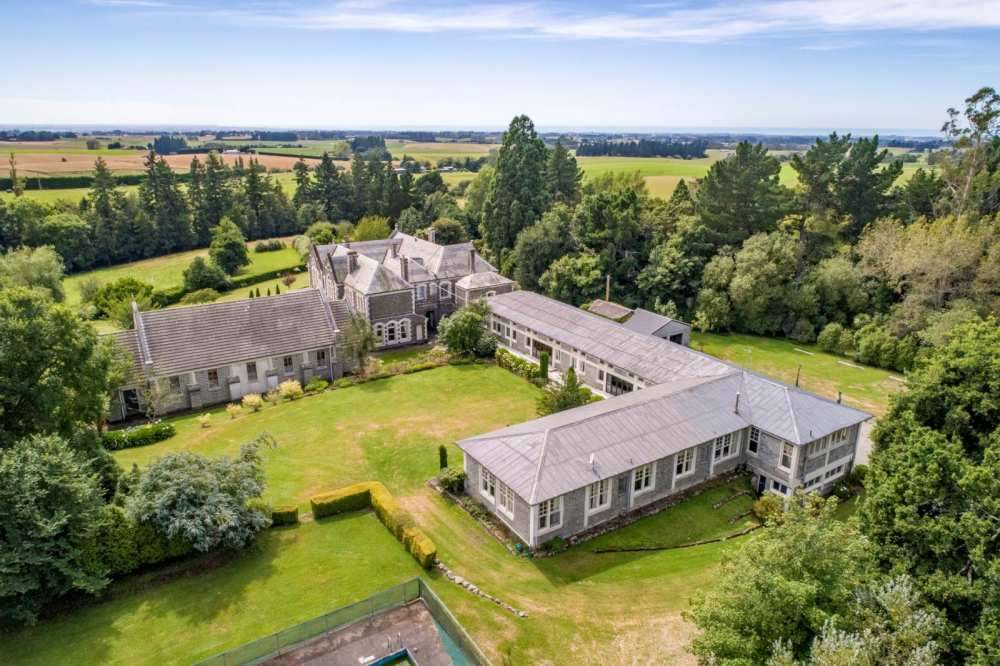
Local builders were helped by the novitiates, with a craftsmanship that immaculately replicated the stone and pointing of the original house. The dormitory is now a conference or banquet hall, the classrooms are two two bedroom apartments and Young happily lends the chapel out for weddings and events. He’s tried to keep this to manageable proportions, but estimates that he gets approaches for up to 30 weddings a year, if a new owner were keen to build a hospitality business. The garden and grounds also attract requests for photo shoots. There’s a library, a study, numerous service and reception rooms.
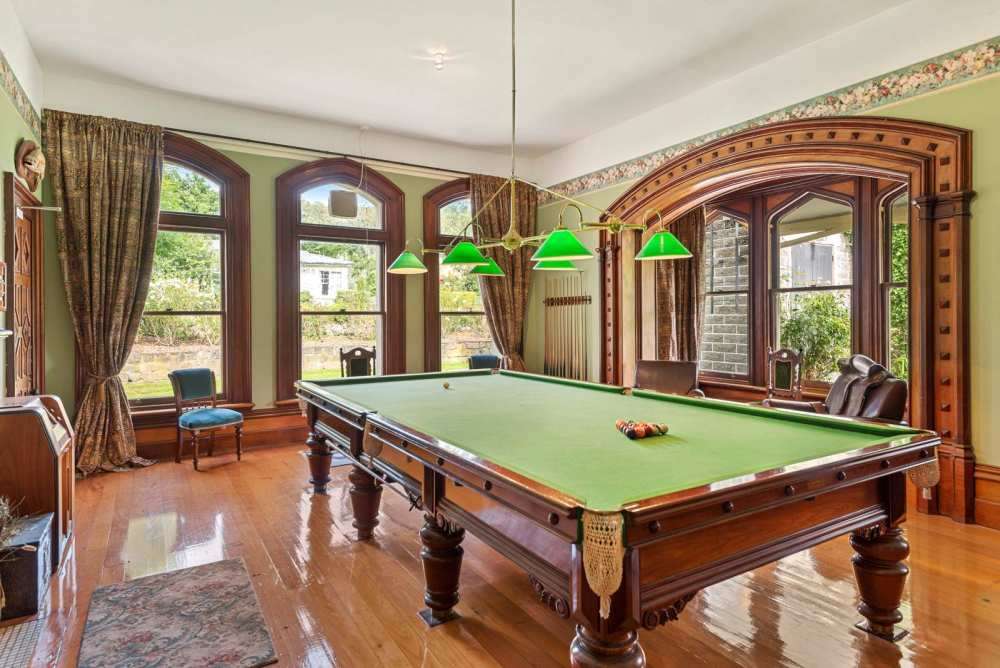
Young’s improvements include adding insulation and decent heat pumps (no drafty English pile here), restoring wood work and leadlight windows, updating the two kitchens to commercial quality for event catering and working his way through the myriad bedrooms and bathrooms to modernize and update. Some of the furniture – the enormous buffet in the dining room, the old billiards table – are original to the house, the rest of the furniture he found in estate sales and op shops, remnants of the dismantling of other grand properties in the district.
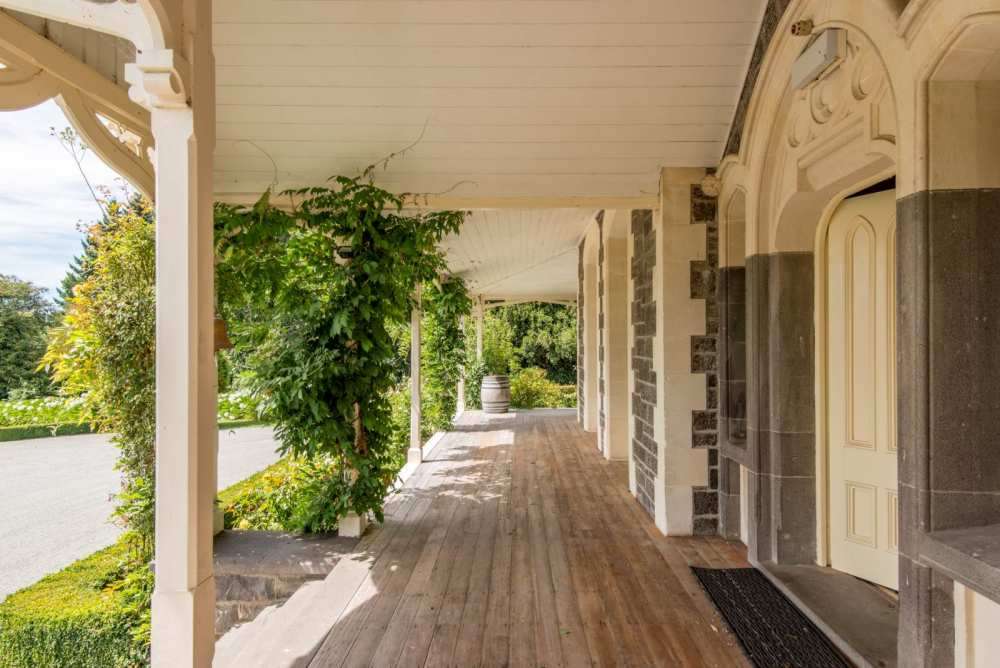
Barfoot & Thompson’s Dino Curo who is marketing the property for sale by negotiation with Jane Wang, jokes that the first time he stayed in the house he got lost finding his bedroom. There are certainly enough stairs, back stairs, servants’ rooms and landings to negotiate. But the work is done and Rob Young is ready to move on.
“I hope someone comes along who appreciates this house and enjoys living in it,” says Young. “This sort of house simply cannot be recreated today, it is such an icon. I’ve so enjoyed living here, it is such a joy.”












































































