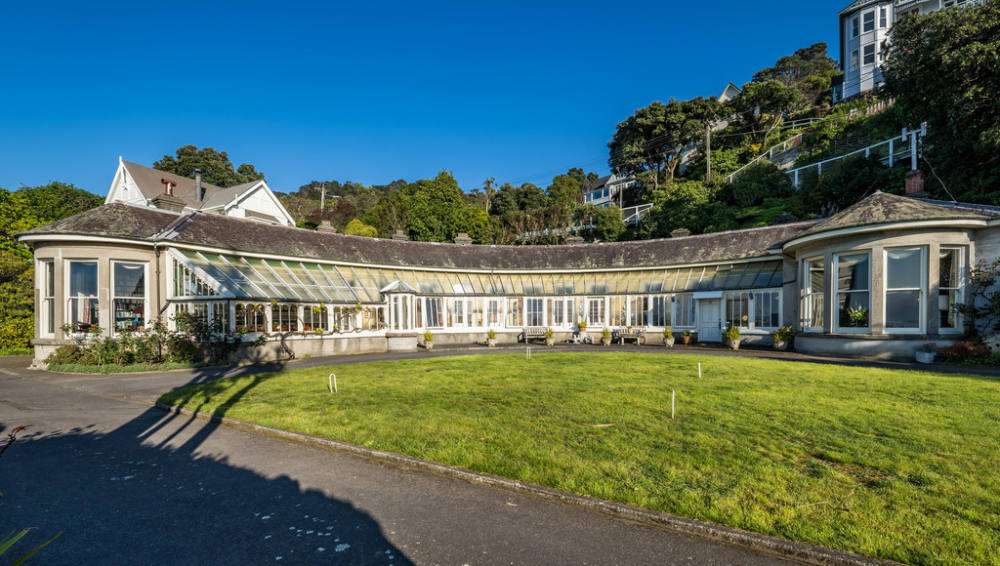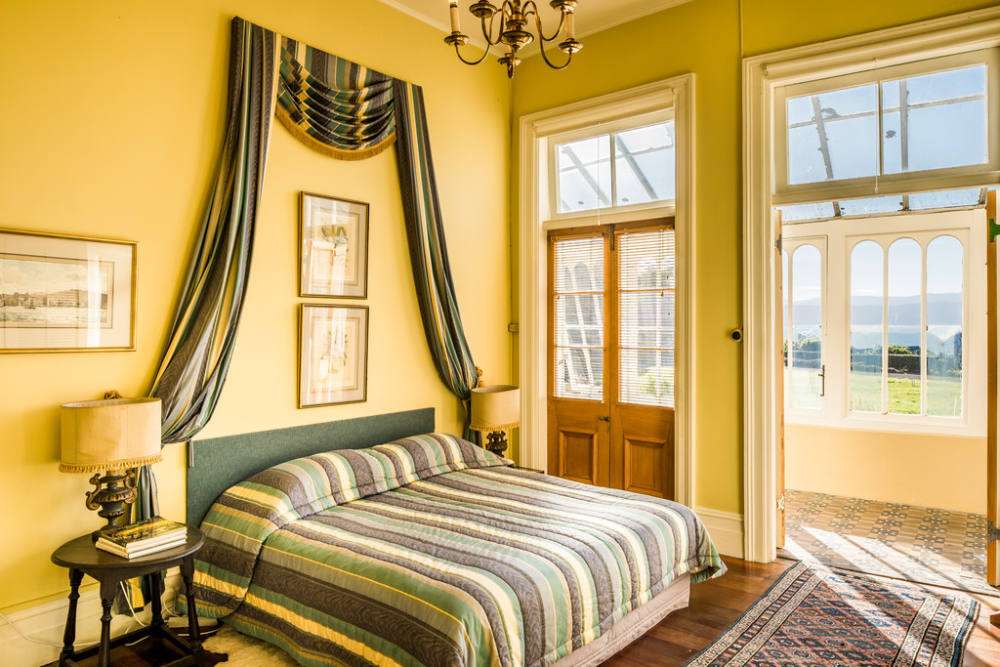Known as the Banana House for its quirky, curved shape, Wellington’s wondrous home at number 4 Goldies Brae in Thorndon has an equally quirky history.
The house was built in 1876 by the provincial surgeon of Wellington, Dr Alexander Johnson, who is suspected to have modelled it from Gatcombe Park in Gloucestershire in the United Kingdom, which is where Princess Anne now lives.
Larger chateaus throughout Europe often had an orangerie, which is a bit like a glass house and which this house resembles, says Ray White agent Ben Atwill.
You might expect, then, Dr Johnson would have been extremely wealthy to be able to build such a house.
Start your property search
Not necessarily so, says Atwill.
“There’s an article called the blackening of the banana house and in it it sort of suggests he might have been reaching above his means and showing off in a sense.

“In that era to have staff was obviously, you know, you had to be of means and yet it suggests he used hospital staff for staff - and in some instances even patients to staff the house.
“It sounds like they may not have been of sound mind and it sounds as if there were a couple of ex- convicts that maybe also were assisting.”
Atwill says he has loved researching the home which harks back to a different age.
After Dr Johnson owners included the “very well-medalled” Colonel Ivon Standish who sold the house to possibly the most-famous owner, Silston Cory-Wright, who was the primary engineer of the Coleridge hydrodamn.

“He lived there for years, 1930s I suppose right through to 1970s.”
The house is only the second house to be built of concrete in Wellington and is a Category 1 listed building.
While locals call it the “banana house”, officially it is called The Crescent House.
“By letterhead it’s always been known as The Crescent. You can imagine the vendors not wanting to send a letter with ‘the Banana House’ on the top of their letterhead.”
The four bedroom home is packed with period features and has eight fireplaces, “even the chimney line is beautiful in itself”, and the bespoke dining table in the conservatory is banana-shaped to fit the curves.
There is a glazed gallery which allows for extraordinary light and natural heat to enter all ten rooms.
The house, set on 1725sq m of prime land on top of the Thorndon hills, also has stunning views over the water and a grand circle entrance.
The current owners did a lot of structural and remediation work with the Historic Places Trust but the next owner will likely want to add aesthetic value, Atwill says.
Only an eight minute drive from Wellington central, the estate will be sold by tender and can be viewed by private appointment. It has an RV of $2m.













































































