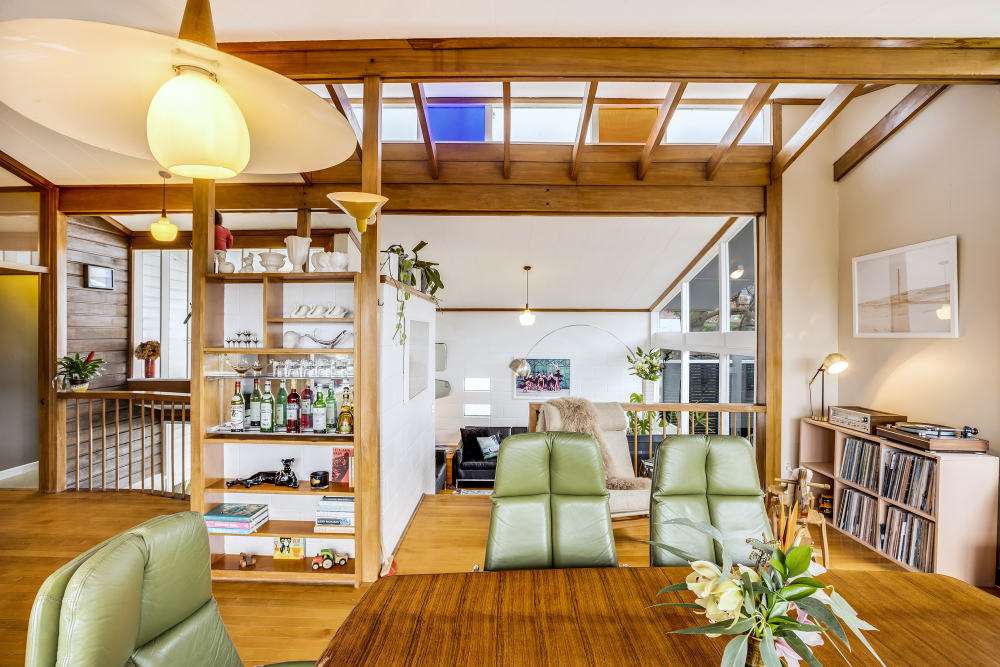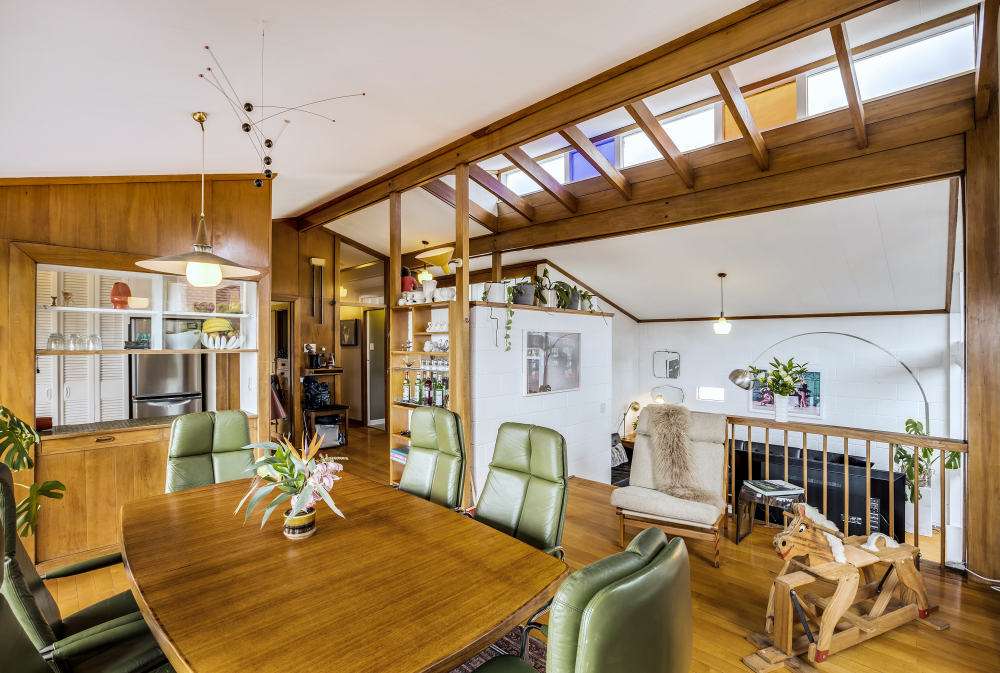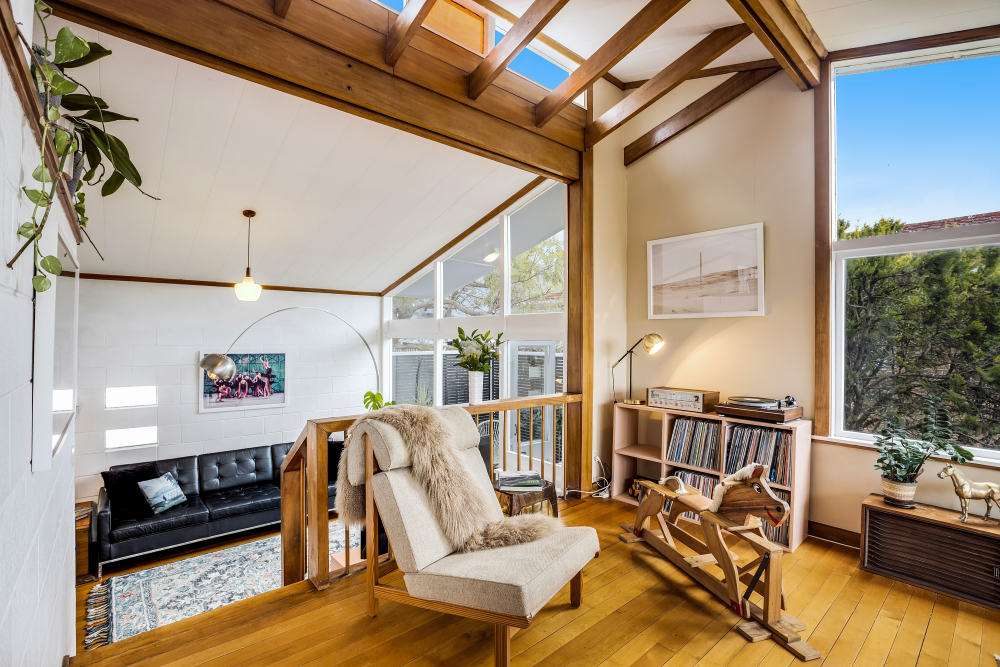A forgotten slice of New Zealand architectural history is for sale in Te Atatu.
“Meekings House”, at 231 Te Atatu Road, Auckland, is a mid-century modern classic designed by Peter Bartlett, an award-winning architect and professor at Auckland’s School of Architecture.
The light-filled house built on a ridge, to be auctioned on November 9, has views across the harbour to the city.

Start your property search
Owned by Brant and Kylie Fraser, the four-bedroom home also has a rare quarter acre section.
Brant and Kylie, who work in the film industry, are big fans of the modernist era and knew when they walked in ten years ago this was the house for them.
Says Kylie: “As soon as we walked in the door we just thought ‘oh, wow, this is amazing”.
Adds Brant: “And then you get upstairs and we were like,’ oh, the view.’”
“We’re really into mid-century architecture,” he says.
“For me, it’s just that in New Zealand, especially in Auckland, it’s all villas; this very old colonial style of housing, or state housing.”
Mid-century modernist homes, which were built from the 1940s to the 1960s, were something else altogether, mixing materials and building with big windows to let in the light.
Brant, who has an art history degree, says mid-century modern architecture emerged out of mainly European immigrants coming to New Zealand and bringing ideas with them.

“Really interesting lines and all this really interesting light that you just don’t get in villas. It’s spatially a very uplifting place. I just love walking in here.”
The home features split level living with the upstairs dining area stepping down into the “conversation pit” lounge, and there is built-in furniture.
Brant says these homes were built to be affordable and functional. This home has brick, cinder block and wood and was positioned for the view and sun.
“This was designed so the sun travels around and is keeping the house warm, and the big brick walls are keeping it warm and sheltered.
“This was termed Scandinavian modernist, which I guess is a lot of timber and being open.”
The house is known as “Meekings House” after the family who commissioned it, he says.
There are loads of quirky features, from the cutlery drawer which opens in the kitchen and the dining area, to the laundry shute, to the landing in the tiled foyer entrance

Downstairs has a rumpus room and another bedroom, an extensive back yard with fruit trees, and a built-in garden shed.
Agent Richard Burt from Sotheby’s says the land is developable but says it would be a shame to see the house demolished because of the intact floor plan from the original design.
“The home was featured in Home & Building magazine in 1961, and the architect also won a house design competition for another Auckland house in 1958 gaining him 200 pounds.
“He is also known for Newcombe House in Parnell that is featured in the book Modern: New Zealand Homes from 1938 to 1977.”
Check out the listing below:












