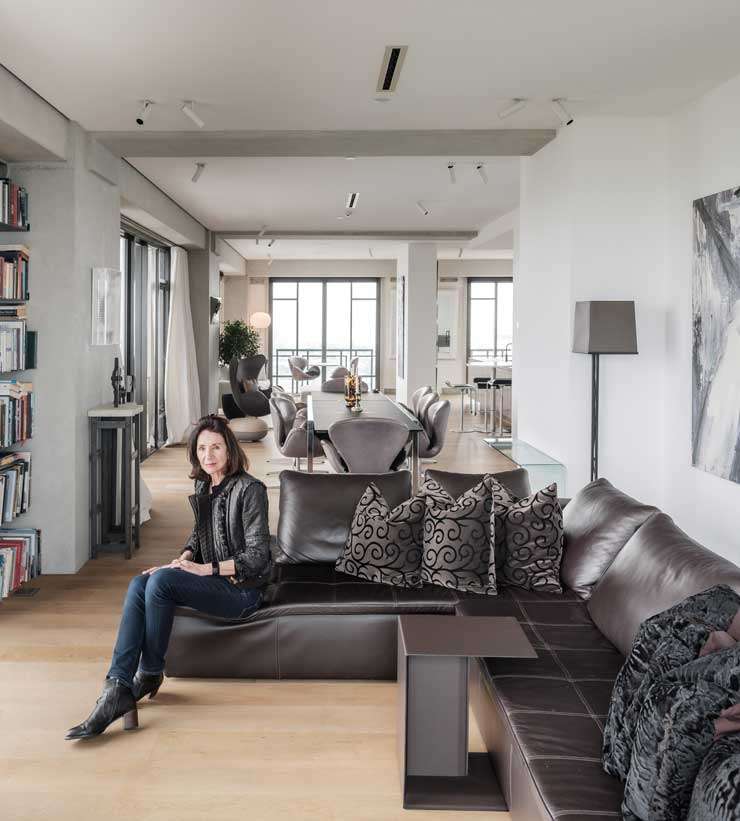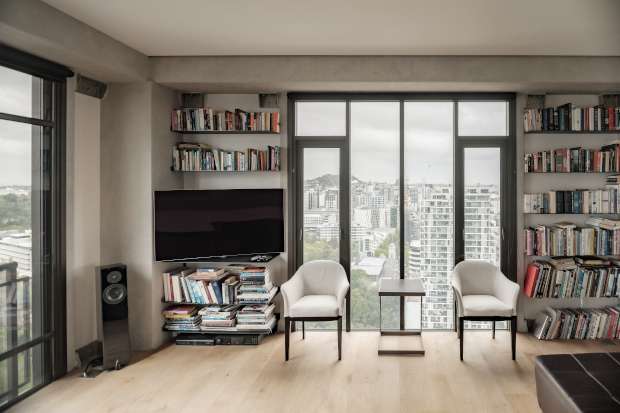There's a rich history to this extraordinary sub-penthouse in Auckland's Metropolis Building, New Zealand's tallest residential tower, including it having once been the chosen home of the building's high-profile, high-living developer, Andrew Krukziener.
Lawyer Warwick Wright, who used to visit the building’s grand entry as a law clerk decades ago when it was the Magistrates Court, has with wife Christina spectacularly transformed this sub-penthouse befitting its sweeping views.

Christina Wright in her home, which used to belong to Metropolis Building developer Andrew Krukziener. Photo / Ted Baghurst
Start your property search
Warwick says: “Our vision was to make it as open-plan, light and sunny as possible, extending the stud-height considerably and even incorporating some sliding walls providing the option to make its big spaces even bigger.”
Warwick says: “Our sub-penthouse lies from North-East to North-West so we enjoy wonderful sunrises and sunsets and some incredible views including the harbour with Rangitoto, the Bridge and Upper Harbour and out to the Waitakeres.”
Christina says: “Visitors often make comments about New York and Central Park because of our relaxing outlook over Albert Park’s greenery.”
The Wrights bought this large 239m2 residence in 2016, Warwick still vividly remembering visiting prisoners in the Old Magistrates Court’s basement holding cells.
Living here has made the couple, who’d enjoyed their previous Remuera houses, dedicated central city converts relishing their contemporary urban lifestyle. They entertain as often and enthusiastically as they did in Remuera but live invigorated by all that’s on offer around their achingly sophisticated sub-penthouse.
Christina says: “We’ve found it truly energising living here with the views out our windows constantly beckoning us to go out and make the most of all the delights around us.
“Before we lived here it used to be such a hassle to go to the orchestra, driving, finding parking and so on. But now we walk to the Town Hall in seven minutes and so it’s so easily go to places like the art gallery, the Aotea Centre, the library, the supermarket and the Northern Club.”
They consulted architectural designer Fraser Horton for their overhaul, taking some advice from interior designer Rufus Knight and an acoustic engineer. The extensive project exposing this residence’s structural beauty added features such as new air-conditioning, wiring, sound system, ECC lighting and more.

Solid French oak floors, huge windows and bathrooms dripping with marble feature in this two-balcony home.
An entertainers’ kitchen utilising stainless steel and Dekton counter-tops is a svelte component in their open-plan expanse featuring abundant art, some by their New York-based artist daughter. Its spaciousness accommodates a long dining table and multiple seating areas.
A sliding wall interface to their master bedroom with balcony, ensuite and walk-in-wardrobe can open to lengthen views and celebrate sunshine. Another wall acts similarly between two other bedrooms by another sumptuous bathroom.
A laundry and good storage complete the floor-plan.
Warwick enjoys morning coffee on the master balcony before walking through Albert Park to his law practice.
They have two car parks plus use of the pool, gym and concierge facilities.
With three of their four children and all their grandchildren living in Melbourne, the Wrights are often over there and plan to downsize from here and own both inner-city Auckland and Melbourne apartments.
Ray White Remuera agent Ross Tierney says: "This stunning, bespoke apartment exudes beauty and is the gateway to your vibrant lifestyle as it overlooks so much surrounding cultural beauty - the very best art galleries, theatres and restaurants which are in the city.”
Apartment 3305/1 Courthouse Lane, in the Metropolis Building in central Auckland, has a CV of $3.06 million and is being sold with a set date of sale closing 4pm Wednesday, November 27 2019.
Check out the listing below:


















































































