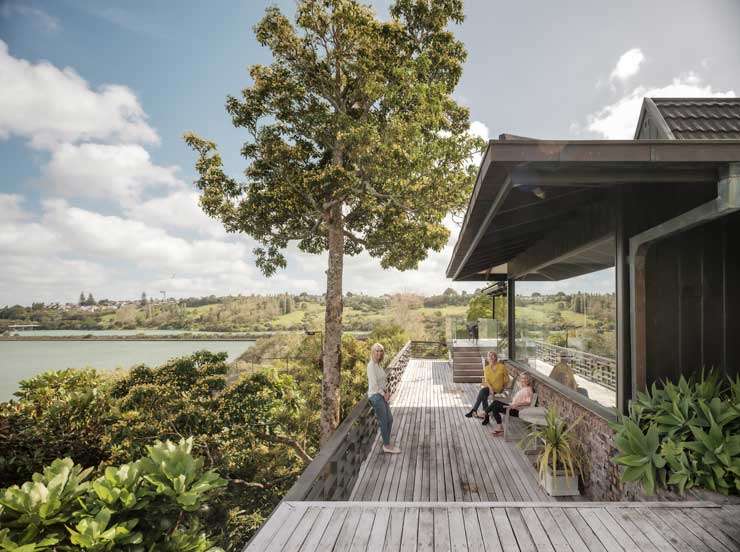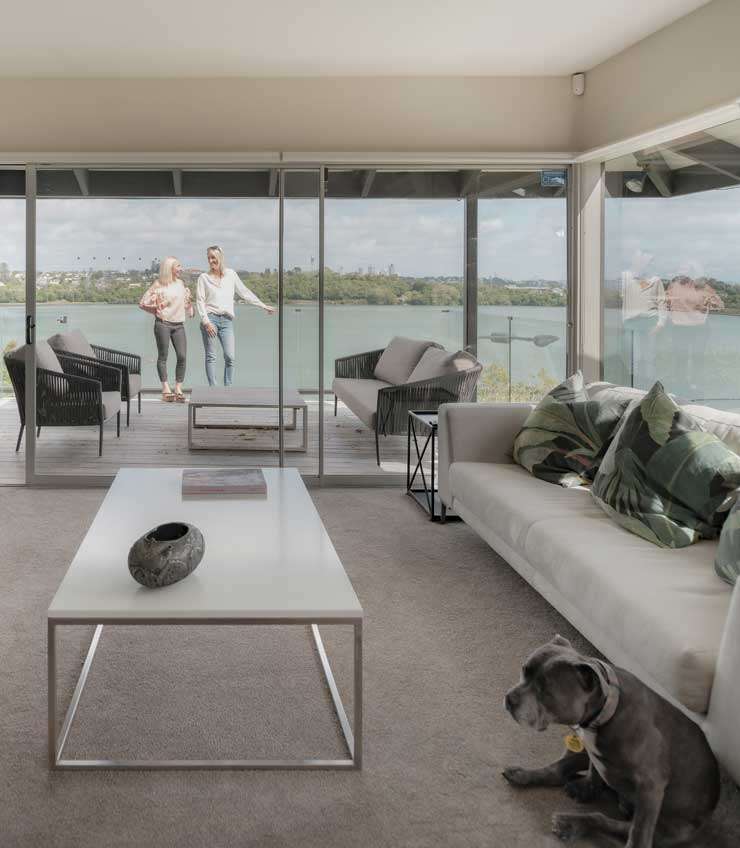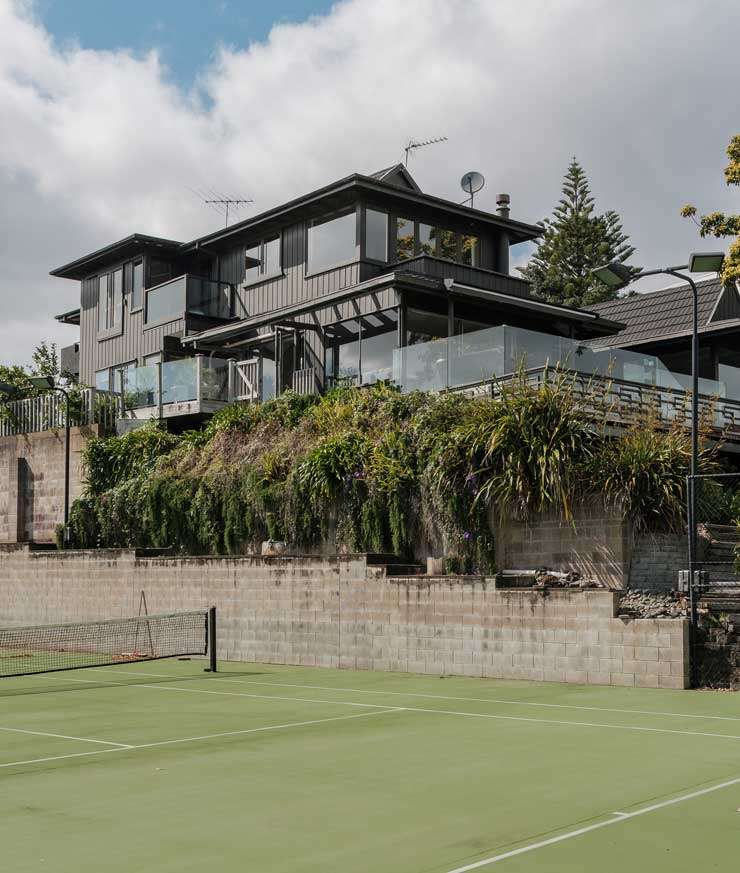The children of Lynley and Jonathan Olsen have only ever grown up surrounded by water. From three months of age they were surrounded by sea, cruising around the world on their parents’ 60-ft yacht Okere, which means "peacefully drifting".
And when this family put down anchor in Auckland to buy a house, they still found themselves drawn to the water.
On the shores of the Orakei Basin, Lynley and Jonathan noticed a small cottage near the peninsular end of the street. They put a note in the owners’ letterbox asking them to contact them should they decide to sell.

Start your property search
The elderly couple did just that and, in 1983, Lynley and Jonathan and their pre-school daughters Tiffany and Georgia moved into their first home.
Six years later in 1989, the Olsen’s bought the large house next door and began renovations that gave every living area and bedroom a water view.
Next door they demolished the cottage and built a cantilevered tennis court. As one property on two separate titles, this home (No 126) and the tennis court (No 128) epitomises everything that this has defined this tennis and water sports-mad family.
With its low-slung form and deep decks, this home has hosted every significant family milestone and turned spontaneous entertaining into the stuff of memories.

It has also brought everyone together through tough times too. When Jonathan, a well-known businessman and sailor, died in October 2011, Georgia and her husband Sam moved in for a time, to support Lynley. The multiple living areas and two master-sized bedrooms upstairs had proven this home’s gold-star suitability for extended family living.
According to history passed down to Lynley by previous owners, the house was built in 1963 by a man called Lewis Keegan, whose American heiress wife reputedly told him she’d only move to New Zealand if he replicated her home in California.

The resulting modernist-style home has Oriental influences in the lower timber balustrades, the Cedar glass doors and in the upstairs bedroom shoji screens.
There is much that Lynley has put into the renovation which she projected managed off plans by Auckland architect Marshall Cooke.
In the main lounge there’s a 12 sq m pane of glass that Lynley says was the biggest pane of glass installed in a residential home at that time.
In her new kitchen beneath its sloping skylight roof, Lynley has incorporated the curved Corian bench of the original kitchen where the dining room now opens out to a private fern garden. She’s a big fan of her upstand breakfast bar and the two cavity sliders that can close off the kitchen if required. “It was a great kitchen 30 years ago and it’s a great kitchen now,” she says.
As a family, they’ve maximised life in this location that is a 10 minute walk to the local train station via the popular Orakei Basin walkway. There is still more potential here too. “There are multiple development opportunities with the option to purchase both addresses as one, totalling 2537sqm, or individually,” says Bayleys selling agent Gary Wallace.
Check out the listing below:










