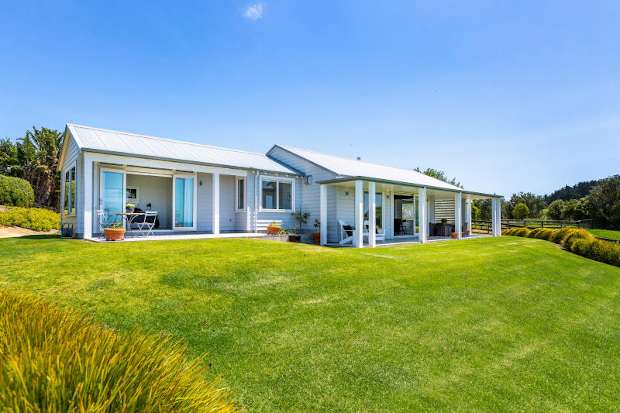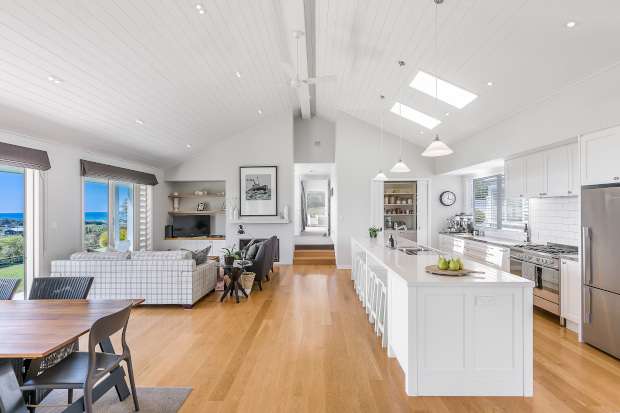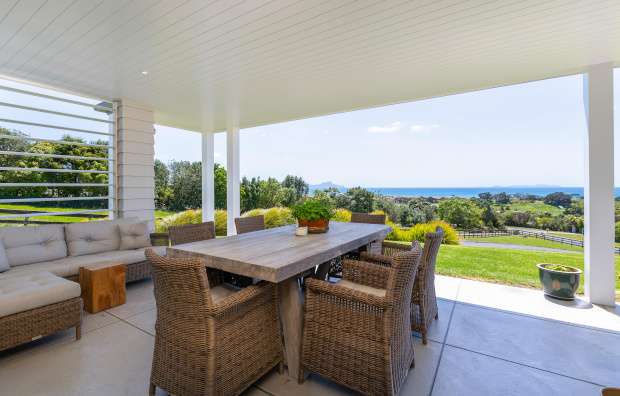In the housing market, impulse buys can be successful even without due diligence, and that was certainly the case when Lynne and Mason Smith bought a piece of land at Waipu, north of Auckland.
Lynne had never even been to Waipu when family members on holiday there told her she and Mason must come up and look at this property. A week later they owned a 4000 square metre block at 26 Cullen Road with views from Bream Head to Bream Tail.
>>> Go straight to the listing
They’d been looking for somewhere to build a holiday house that could transition to a retirement home when the time was right, and Waipu was about the right distance from Auckland to work on both levels.
Start your property search
They asked Howick architect Graeme Smith to design a home with views from every room, and a floorplan that would cater for extended family and friends. Lynne specifically wanted a bunk room – “I’d always wanted one and with three grandchildren at the time and chances of one more, we knew exactly what we needed. It was an easy process. Graeme just seemed to know what we wanted.”

Styled with classic simplicity in pale grey weatherboard, joinery and corrugated iron, the pavilion-style house is perfect for its coastal setting. There are three suites in three wings, each with a bathroom. The bunkroom has four built-in bunks - a functional tribute to the classic Kiwi bach.
The building is as comfortable for two people as for 10, providing either a vibrant atmosphere to gather with friends and family or a serene retreat for time spent alone.

The open plan living area accommodates a big kitchen on which the focal point is a very long island bench capable of seating eight people. Stainless steel appliances, plentiful cupboards and a walk-in pantry make it ideal for cooking for a crowd. This area also contains a casual dining space and a sitting area, all looking out to the sea views.
The white-painted, timber sarked ceiling it pitched to provide a spacious, airy feel, and this is offset by the warm tones of the planked floors. There’s a separate formal lounge at one end of the living space.
There are two sheltered outdoor living areas to choose from, depending on the direction of the breeze, but Lynne says they spend most of their time in the one that looks out to the sea.

Situated above the large double garage is a light, airy loft space which currently serves as Lynne’s studio. She’s a patchwork enthusiast and this area is an ideal workspace.
“It’s actually only recently been finished,” she says. “It was always in the plans but it got put on hold while we did other things. Then when my husband retired it became his first retirement project.”
Lynne is responsible for the cool, coastal vibe of the house, having designed the interiors herself. “I’ve always liked beach-style houses, so I brought a wee bit of Hamptons style in here. It’s easy to live in and low maintenance.”
The house is being sold by auction on December 11 and Lynne and Mason plan to build again. Lynne says the next house will probably follow a similar style on a slightly smaller scale. But before they move on, she has one thing to do.
“I never had a bunk as a kid and I’ve never slept in this bunkroom either. I’d better do that before we go.”









































































