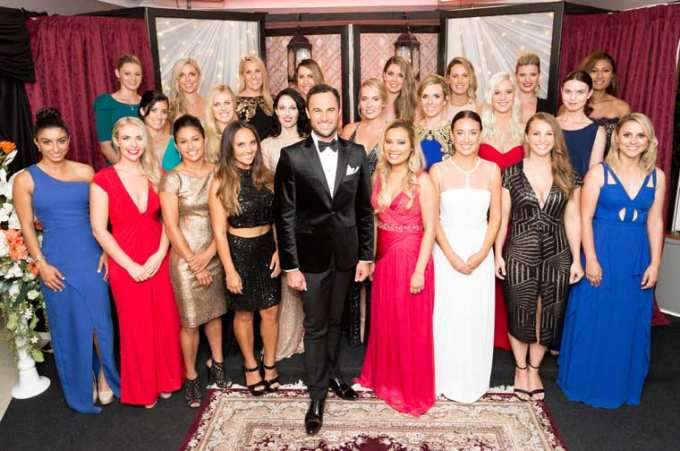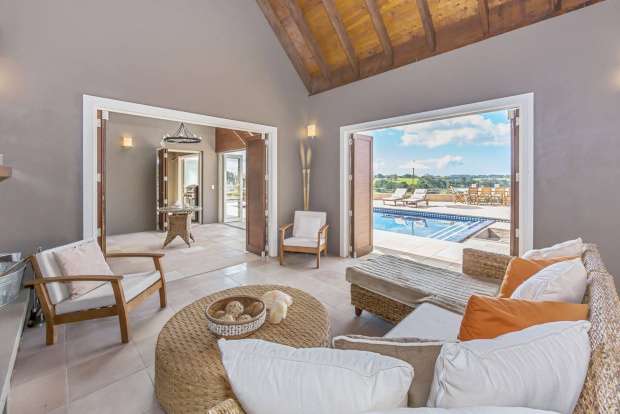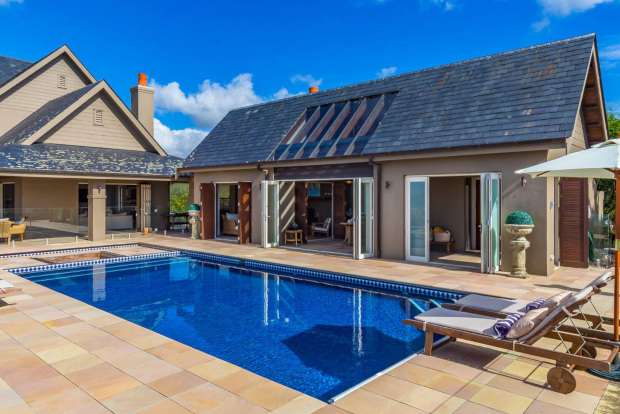High on a promontory overlooking the Mahurangi Harbour, this solid masonry home was never going to be anything other than an English country home, in both scale and character.
The property will be familiar to fans of The Bachelor NZ - it was where the second series of reality TV show was filmed.

Looking for love: The cast of The Bachelor NZ 2016.
Start your property search
For weeks in 2016 the country was hooked as Naz made her play for bachelor Jordan Mauger, against a background of Mahurangi.
The first owners who built the house were an English couple and they were “very English indeed”, says Thomas Thain-Errington, the UK-registered, Warkworth-based architect who designed it. “They loved old English houses and the enduring, timeless qualities with masonry and slate. That was the reason for the slate roof. It was the Englishness of it.”
In the early 2000s, Thomas was engaged by Nigel Marshall of Marshall Homes Design and Build to design the house. During the construction by Brackenridge Builders, both Thomas and Nigel came on site to oversee the big picture and the finest detail throughout the home that was completed about 2003.
Thomas remembers the house for its presence on the clifftop site and how the lych-gate-style double porch moderates the soaring height of the front entrance.
Inside, the in-situ concrete spiral staircase with its wrought-iron balustrade was more complicated. “It was about giving it that sense of grandeur,” says Thomas. “It was very much about the space and volume in the house.”

In 2015 Robert and Annelise Platt bought the property and they’ve taken the English theme one step further, naming the property Solsbury Hill. Robert felt the property deserved a name and he liked the sound of ‘Solsbury’. The name ‘Solsbury Hill’ made famous in Peter Gabriel’s song also had relevant much earlier origins in the hilltop site of an Iron Age fort in England.
The name is signposted at the security gate to this property that has given this family and their friends a taste of the water’s edge/lifestyle block vibe that they had come looking for. When this rural offering with its 250m private wharf came up for sale, it was the scale and character of the 723 sq m house on its 1.93 ha site that was the bonus.
The main house features grey and warm cream tones throughout the downstairs living, upstairs bedrooms. The original English-style pub in colonial burgundy tones has full bar facilities and a billiard table. There is a kitchen, bathroom, lounge/dining area and fireplace in the pool house. Above the garages’ wing there is a self-contained one-bedroom apartment with its own front entrance.

The standalone cottage with its bedroom and bunkroom adds to this property’s options as a corporate lodge-style business venture, says Robert. It has already proven its worth well beyond this family’s needs.
For Robert Platt, who works in the commercial property sector, the drive to his Viaduct Harbour office is a 35 minute off-peak ride without any traffic lights to stall his commute. In the weekends and for holidays, friends flying in by helicopter landing on the flat lawn near the house.
Now this couple is keen to move back into central Auckland to meet their family needs.
Check out the listing below:










