Mention Hawke's Bay’s Te Mata, and every wine lover and foodie goes into swoons of delight.
One of the people to thank for the region’s superb wines is pioneering farmer John Chambers who created a rural empire that stretched some 7,284 hectares – from Napier in the north to the Ruataniwha Plains in the south, complete with the landmark Te Mata Peak mountain range at its back doorstep. John’s sons gifted Te Mata Peak to the people of New Zealand, and gradually parts of the farm were sold off.
Historic Te Mata House, built in 1854 and the first homestead built in the Hawke's Bay, was the centerpiece. One of the last remaining residences of its type in New Zealand, it is for sale after a mammoth three-year restoration and modernisation.
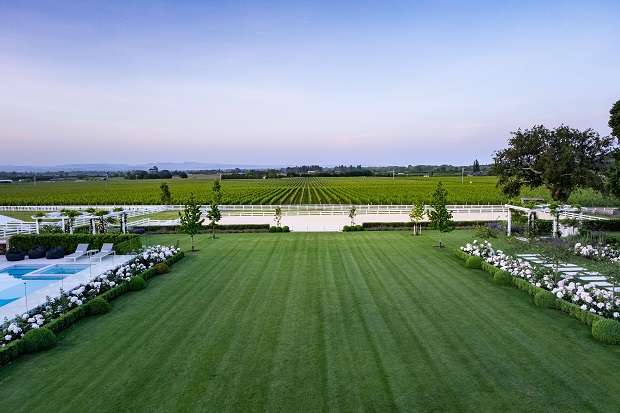
Start your property search
The Chambers family planted the first grape vines in what became the country's highest producing vineyard early last century. Photo / supplied
Te Mata House was used as an overnight stopping point for travellers, the Chambers importing one of the province’s first horse-drawn carts. And we can thank the second generation of the family for the Te Mata winery, as the early vines were part of a 14-hectare vineyard developed by son Bernard, that was the highest producing vineyard in the country in the early 20th century.
The 2.2 hectare estate has the imposing 533 sq m main dwelling with four bedrooms, each with en-suite bathrooms. But as well there’s the original school house built for the Chambers children as there were no schools in the district. It is now a children’s art and play house.
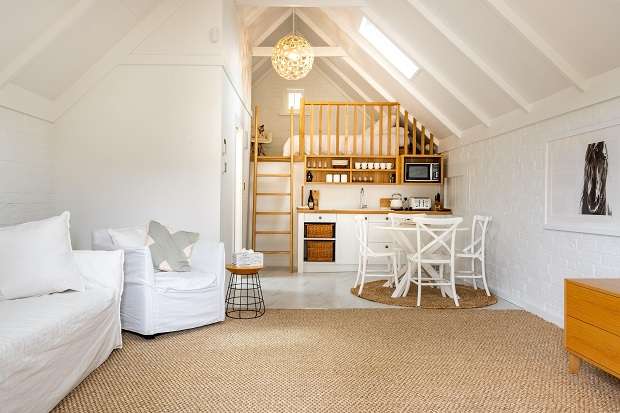
A studio apartment above the original barn is one of the many outbuildings to be meticulously renovated. Photo / supplied
The farm’s original stables and barn have been remodelled into an underground whisky cellar with a designer studio apartment flat above. As well, there’s a state of the art sable complex with two stalls, a tack room, feed room, and a separate kitchen with laundry accompanies the 60m x 20m equestrian dressage arena with lime sand and sprinkler irrigation.
There’s also a detached two bedroom guest cottage with its own living room, kitchen and a private courtyard, a cabana beside the pool with a gymnasium and lounge bar.
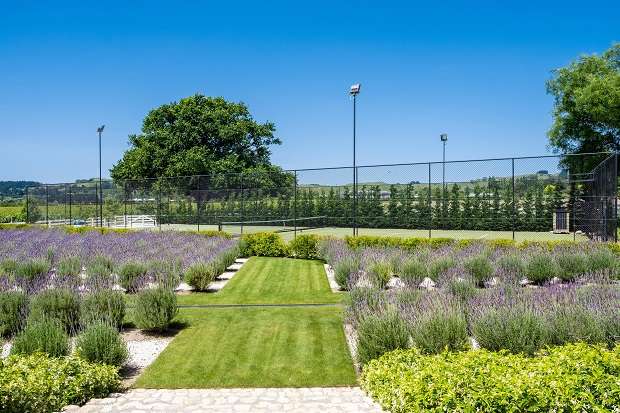
The gardens were designed by renowned Australian landscaper Paul Bangay and include lavender field, tennis courts as well as pool and pavilions. Photo / supplied
There is even a solid-block room with original iron shutters that was Havelock North’s bank.
Modern luxuries include the 18-metre in-ground swimming pool with spa, a tennis court and gorgeous landscaping with traditional roses and hydrangeas and even a lavender field, designed by famous Australian landscaper Paul Bangay.
The owners have thought of everything, adding a three-level children’s tree house and adventure playground with a fireman’s pole, rope net ladder, flying fox, and swing bridges.
Bayleys Havelock North agent Fiona Mackenzie is marketing the project by tender, closing February 11, 2020.
Mackenzie says the vendor’s labour of love restoration has made Te Mata House even more stately now than when it was first built.
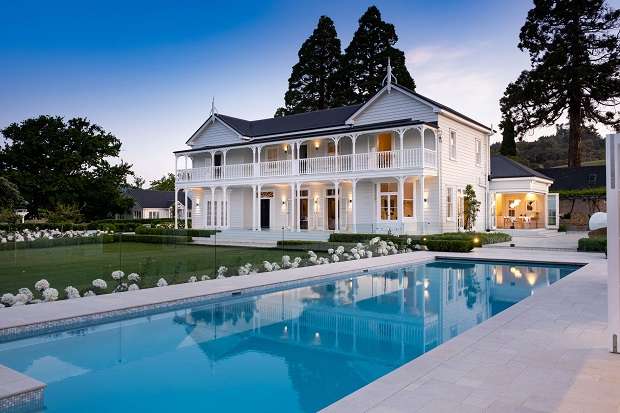
The pool area includes a pavilion with kitchen and one of two barbecue areas. Photo / supplied
“The home is surrounded by meticulously landscaped lawns, several hundred metres of limestone walls and steps, hedgerow-planted gardens including beds of lavender, citrus groves, and a multitude of flowing water features – all overlooking rows of Church Road chardonnay vines on the neighbouring property,” she said.
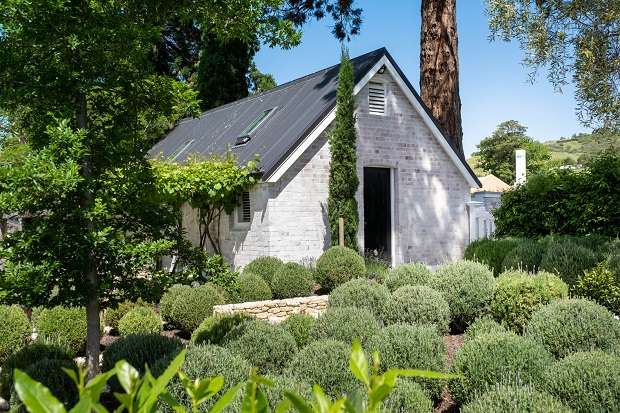
The original school house has been restored for a children's playroom and art house. Photo / supplied
MacKenzie points out that underlying the modern kitchen and wine cellar and the superb decoration is a remote-controlled sound system with speakers through the entire property, the latest ventilation, security and heating technology. There are two barbecue areas, one poolside overlooking the vineyard, and the other in an Italian-style tiled courtyard off the open-plan kitchen.
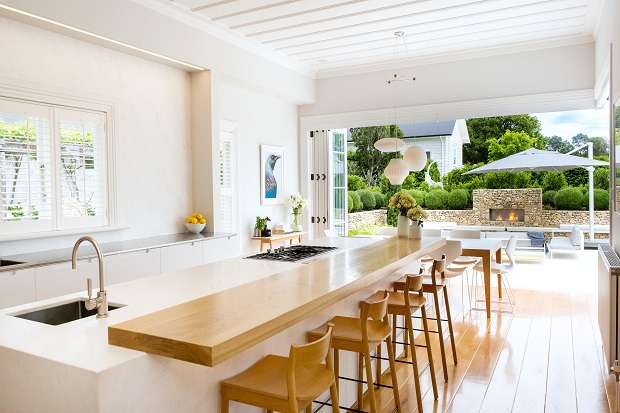
The kitchen, like the rest of the house, is state of the art. Photo / supplied
Ms Mackenzie said the combination of the property’s unique heritage, buildings infrastructure, technology-led fittings, its range of entertainment options, and designer gardens made it difficult to put a price-tag on for potential purchasers. The August 2019 Council CV is $5 million.
“You simply can’t replicate history on this magnitude.”
Check out the listing below:












