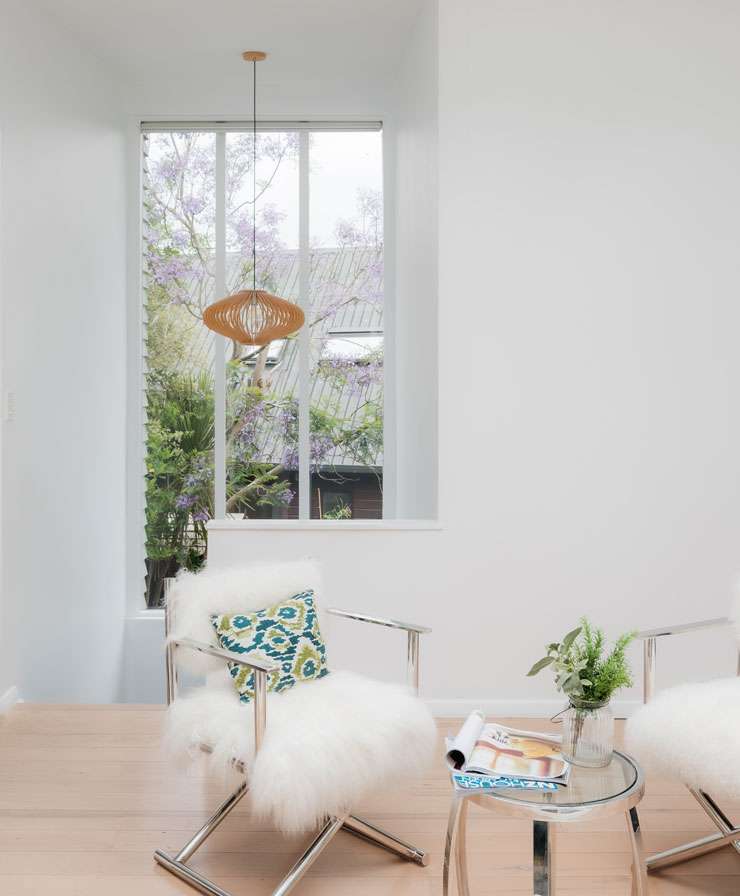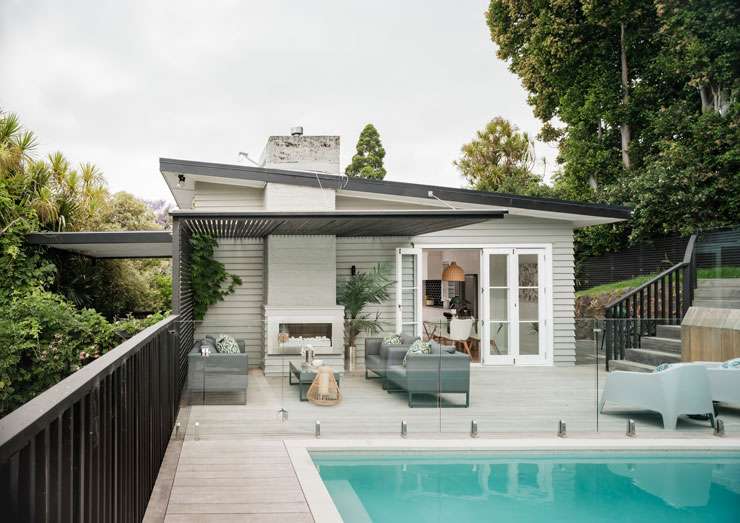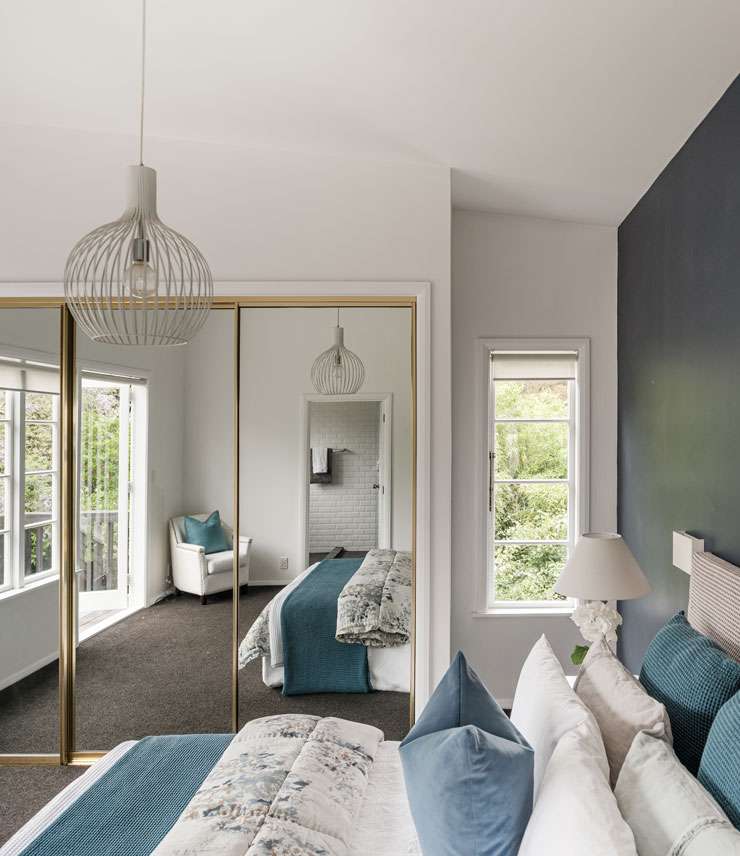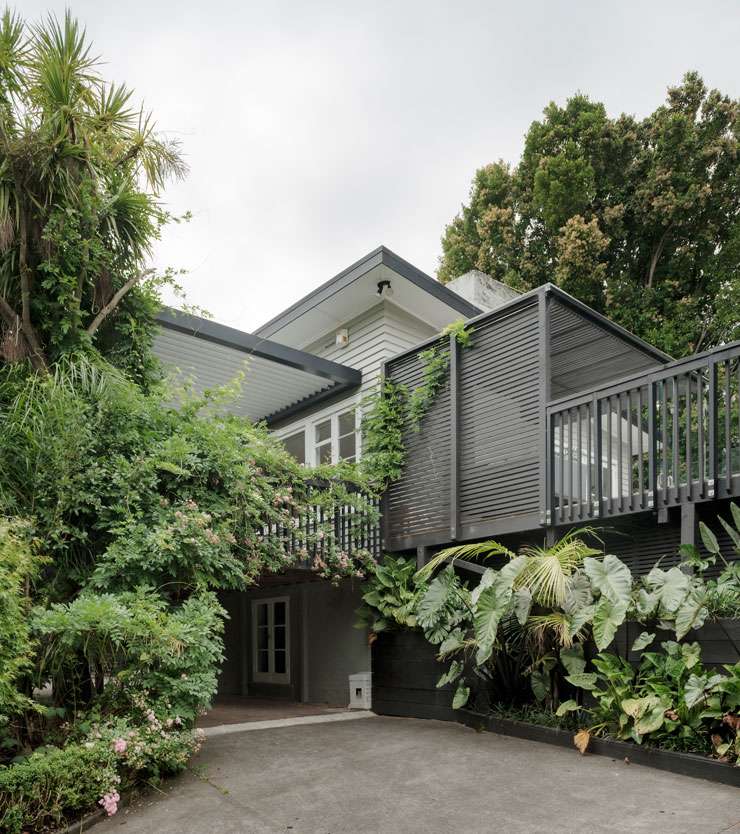Houses for sale get their most comprehensive first public airing when OneRoof Herald Homes writers and photographers showcase their charms.
This particular home was well used to the limelight before we came along. It is Kiwi food writer and stylist Christina Leon’s, and much of her Good Health and Wellbeing magazine work has been photographed here.

The renovation brought light flooding into the house. Photo / Ted Baghurst
Start your property search
“This has been my happy place because there is natural light everywhere,” she says.
“One of the reasons the photographer came here is because there were so many places with such beautiful natural light for our shots.
“We’d be out there taking photographs on the decks, by the pool, in the atrium or in the kitchen, rather than needing to do it in the studio.”

As well as providing great outdoor living, the pool and deck were great locations for photo shoots. Photo / Ted Baghurst
Built in the 1940s and extended in the 1980s, this house wasn’t particularly accommodating when Christina and her husband David arrived here over five years ago.
The previous owner had begun renovations but the couple felt the dark, disjointed interior meant the entire house needed a big picture rethink.
They also decided then and there that the project would be for themselves and their daughter Sofia (11) rather than for immediate re-sale.
“We fell in love with it for the quietness next to Churchill Park. It has been the perfect place to relax in,” says David, who was born in Spain and worked in London and Barcelona before moving to New Zealand in 2005.

The owners have loved the green and quiet location next to Churchill Park. Photo / Ted Baghurst
This is the third home they’ve owned in New Zealand and they were well familiar with what they wanted around them to live the Kiwi lifestyle.
They tackled their renovation accordingly, opening up the interior living spaces for easy entertaining with multiple outside retreats.

Downstairs includes a second living room for movies. Photo / Ted Baghurst
At the same time, they maintained the integrity of the plastered concrete/weatherboard house with its slender eaves, curved front steps, casement windows and matai floors. Downstairs the 1980s rumpus room is now a movie room/second living area. Upstairs David and Christina’s collaborative new black and white kitchen became the cue for the wider Balinese flavour in the adjacent living areas.
The off-white décor has been the key to its success. “It really shines because of the sunny aspect and it makes the whole place feel a lot bigger,” says David.
The atrium between two bedrooms brings light into the upper level which opens out to their breakfast deck, one of five decks in various positions around the house.
One of the decks features an outdoor gas fireplace with the original brick chimney of the indoor fireplace as its backdrop.
The deck off the main living area extends above the driveway, creating an underpass for cars driving down past the heavily planted sub-tropical gardens to the garage and parking bay.
It gives this property a tropical resort vibe, says Nicola Whitley of Harcourts. “You feel as if you’ve arrived at a Pacific island destination.
“With so many French doors leading to balconies, the flow throughout this home is superb.”
For their everyday life, this home has thrown in peace of mind for David and Christina, knowing that their daughter Sofia can walk to school without having to cross the road.
Check out the listing below:
















































































