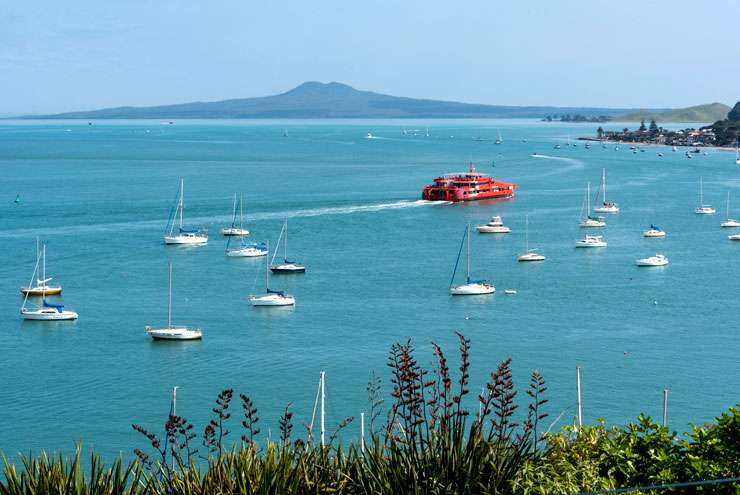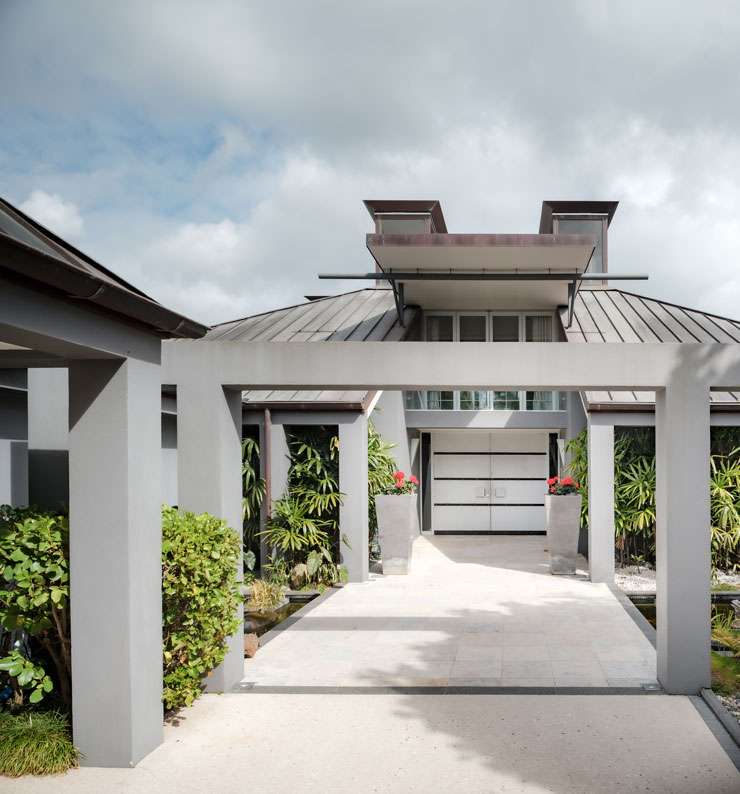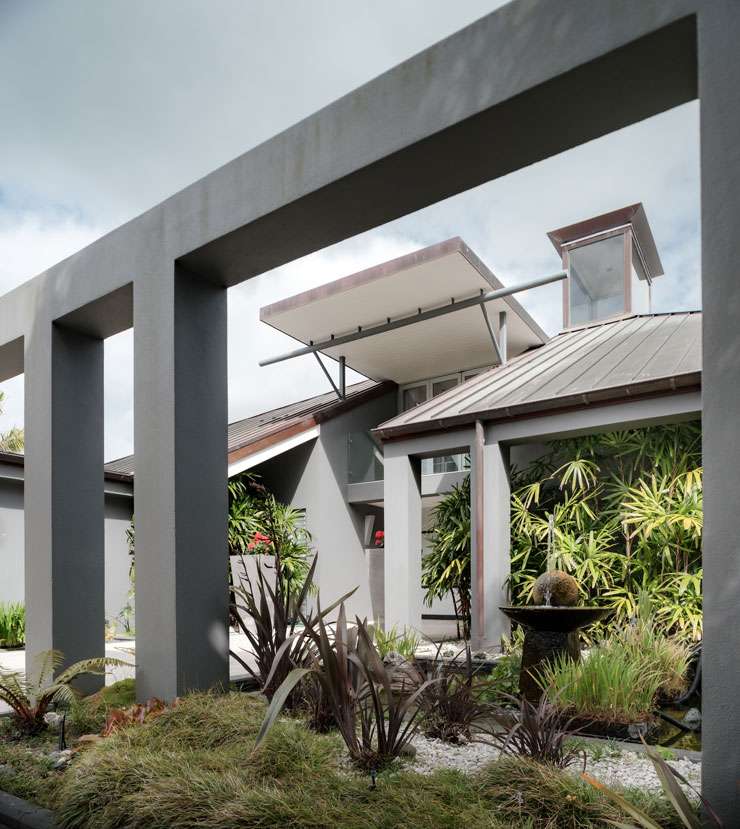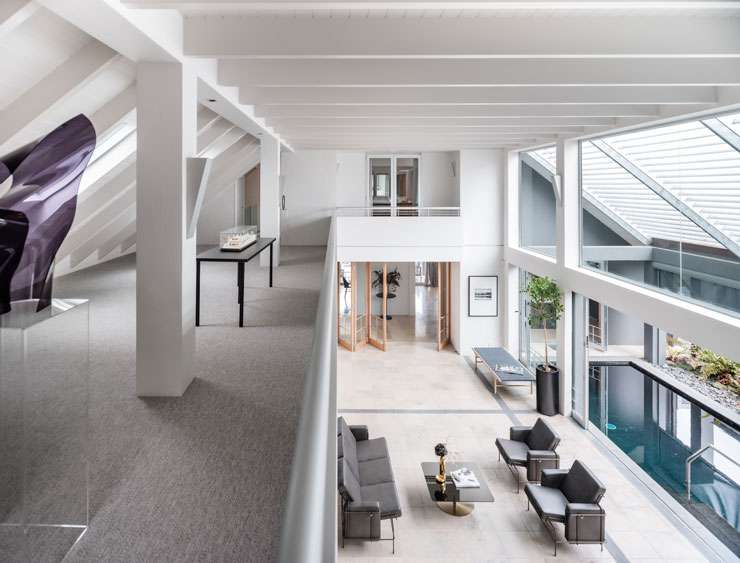Mary and Jack Stevenson pinpointed a location in Auckland's Half Moon Bay for the best sea views and then set about planning the home to take advantage of the position.
But first they had to buy the land that occupied it. “We bought the front property and then the one behind it when that became available,” says Mary.
The couple then combined to create this extraordinary Simon Carnachan-designed estate, which has a $6.89 million 2017 CV and is being sold by tender, closing February 18.
Says Mary: “My husband Jack has always loved the views from Takutai Ave and the ability to have a boat so close at Half Moon Bay marina.”
Start your property search
The 1586sq m land-holding and the couple’s need for three bedrooms only enabled an extraordinarily proportioned 959sq m home which allows Carnachan’s design to unfold spectacularly.
The concrete home, on landscaped and gated cliff-top grounds, is striking on approach. Turrets which funnel additional light rise from its angular copper roofing.

The view from the house is stunning. Photo / Supplied
Mary says: “Most people are quite intrigued by those turrets, four on top of the house and two above the garaging.”
Quadruple internal-access garaging fronted by off-street parking precede an entry bridge flanked by goldfish ponds.
Entrance through big metal double doors packs a mighty punch revealing a long and soaring two-storey covered atrium-courtyard which admires a louvre-roofed, heated indoor swimming pool down one side.
Beyond this front line-up of living-dining-family room-kitchen features Juma marble floors and views of the gulf, Rangitoto, local beaches and more.
Mary says: “We enjoy the fact it’s often quite a busy view with lots going on on the water. At night it looks like Manhattan out there with all the twinkling lights.”
You need to take time to explore this level to notice everything arranged around the stunning atrium-courtyard. This includes its sumptuous powder room, ensuited bedroom, library, office, wine cellar, laundry, utility room and store.

The entrance to the house is designed to impress visitors. Photos / Ted Baghurst

Mary says: “We didn’t want a whole pile of bedrooms and we used to entertain quite a lot, so it’s a house with lots of living space. It’s brilliant for entertaining,” she says, citing functions ranging from a party for 200 guests not long after they completed the home around 2002 to many cosy gatherings in the living-billiards room.
The living-billiards room is one level down on the ground floor, exhibiting one of several fireplaces, this one in an imposing surround of quarried stone. Living spills out into covered alfresco dining, looking out over lawn featuring a water feature with Pan statue.

The interior of the house is spacious and modern. Photo / Ted Baghurst
The billiards area’s parquet flooring continues in a neighbouring gym, off which is a bathroom and sauna room.
You might choose to take the lift up to the second floor, which is fronted by a superb water-gazing master suite. It’s flanked by mirror image his’n’hers bathrooms with showers admiring the sea and serviced by a walk-in dressing room.
From here a long versatile, gallery-like room under sarked wooden ceilings looks out across the entry level’s courtyard and pool.
It creates great separation between the master suite and the guest suite which is splendidly self-contained with its bedroom, living area, kitchenette, balcony and bathroom.
Mary, a graduate herself of Nanette Cameron’s design course, took advice from interior designer friend Timmy Pinfold for this home.
The property is in Macleans College zone with the local ferry taking 35 minutes to the CBD.
Age has prompted the couple to downsize.
Bayleys agent Angela Rudling says: “In my opinion this grandly proportioned Carnahan design’s clifftop location delivers some of the best views Auckland’s got to offer.”
Check out the listing below:










































































