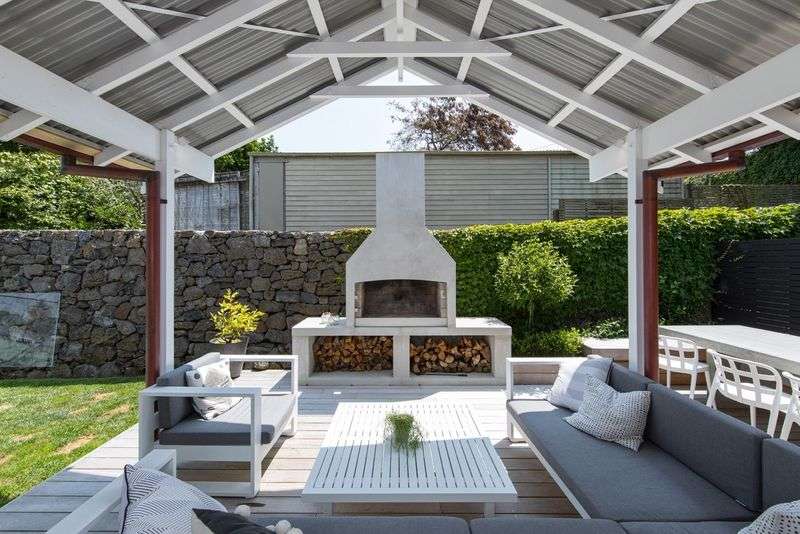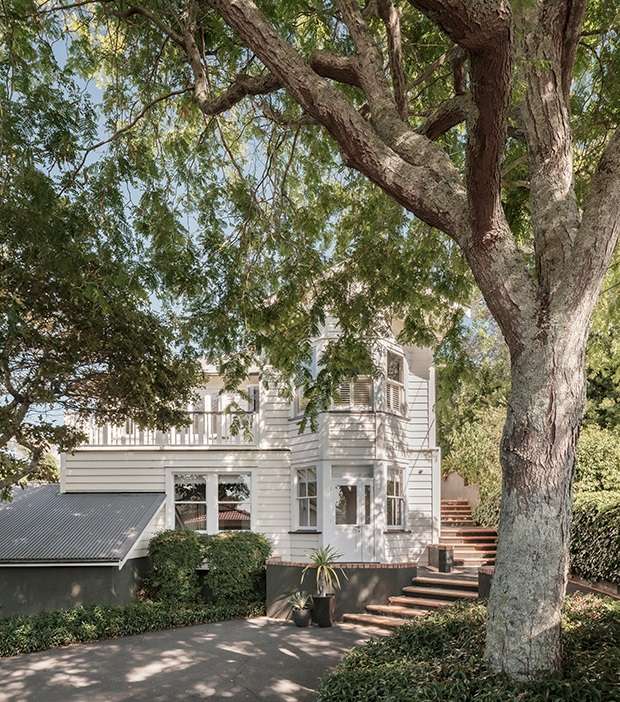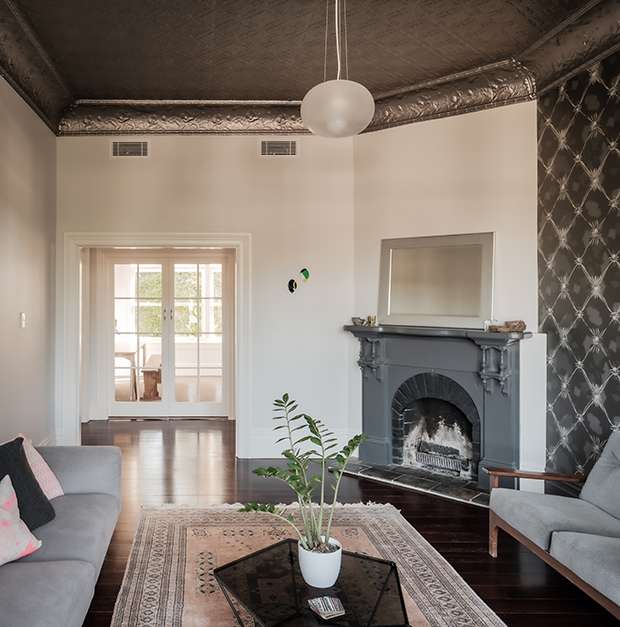What is it like being a property agent for your favourite family villa you sold nearly two decades ago?
Unlimited Potential property agent Colleen Strachan says that the Mount Eden villa she and her husband Dave renovated and then sold, at 17 Disraeli Street, was their favourite home but they don't get emotional about it.
“We don’t move homes a lot. It was always such a fantastic home,” Colleen says.
She says it was interesting to come back and see how their old family home has transformed.
Start your property search
"It's great to see the changes that people have made in 19 years," she adds.

Built about 1910 on the volcanic site, the Edwardian house was converted into three flats at one point. A subsequent owner converted it back to one family home and that was how it was when Colleen and architect Dave Strachan, bought it around 1990.
During mid-1990s, they undertook a major renovation, with a key focus on the odd assortment of overlooked rooms at the west-facing rear of the house.
They reworked and extended those spaces to create this open plan kitchen/dining/living are for them and their four children. Twenty-five years on, this focal point has been a key appeal for the home’s current vendors, Cherie and Clinton Berryman and their two school-age children.
They bought here in October 2015 and they’ve added their own updates throughout the house while lavishing most of their attention on the outdoors.
They took out Colleen and Dave’s outdoor fireplace directly off the back doors to extend their usable land area out to the volcanic scoria boundary wall.

Working with landscape architect Robin Shafer, they integrated new decking and lawn underfoot, adding a portico and wood-fired pizza oven to their “outdoor room.” To complete the backdrop, they extended the scoria wall using rocks from the property, and they had plenty to choose from.
Major excavations for their in-ground heated pool/spa pool, diving platform and cricket lawn yielded mountains of surplus scoria that had to be trucked off site. Among the remaining gems were boulders which they’ve integrated into their landscaped lower garden.
Mt Eden’s volcanic heart throws up both charm and challenges for builders and it is here for close-up viewing, off a mid-level hall door that opens to under-house storage. Here, the original timber piles are anchored deep beneath ancient boulders which rest exactly where they fell. “That’s Mt Eden,” says Cherie.
Unfolding above is this expansive three-storey villa with bedrooms, bathrooms, studies and living areas on the top two levels, and the garage/workshop at ground level
Completely unseen from the street, its villa charm is in its architectural details. Its modern lifestyle options are endless. The children’s homework lounge is opposite the formal “silver room”, the lounge with its pressed steel ceiling and wallpapered feature wall.

Cherie took out the connecting doors from this room to the kitchen, preferring to keep the focus on their less formal open plan kitchen and family room.
Her love of Colleen’s mid-1990s kitchen is in the functionality of the island bench/display bench with the upstand that screens the kitchen bench from guests.
Her view out to the side garden is special too. “I like looking back through the window at that living wall. It is so soothing and it’s like that for six months of the year too.”
For Cherie and Clinton, who work in advertising and HR, this is their third Mt Eden home in 12 years. They’re on track to continue their habit of moving within the suburb every 4½ years just for the change. “The kids love moving too,” says Cherie.
Check out the listing below:









































































