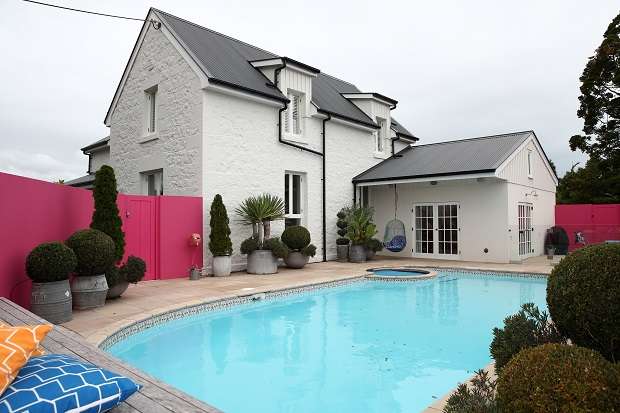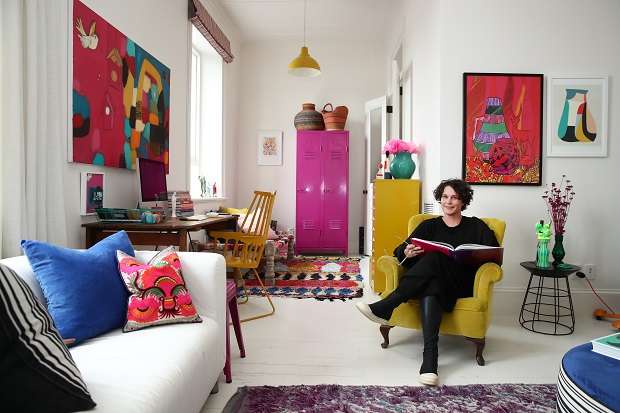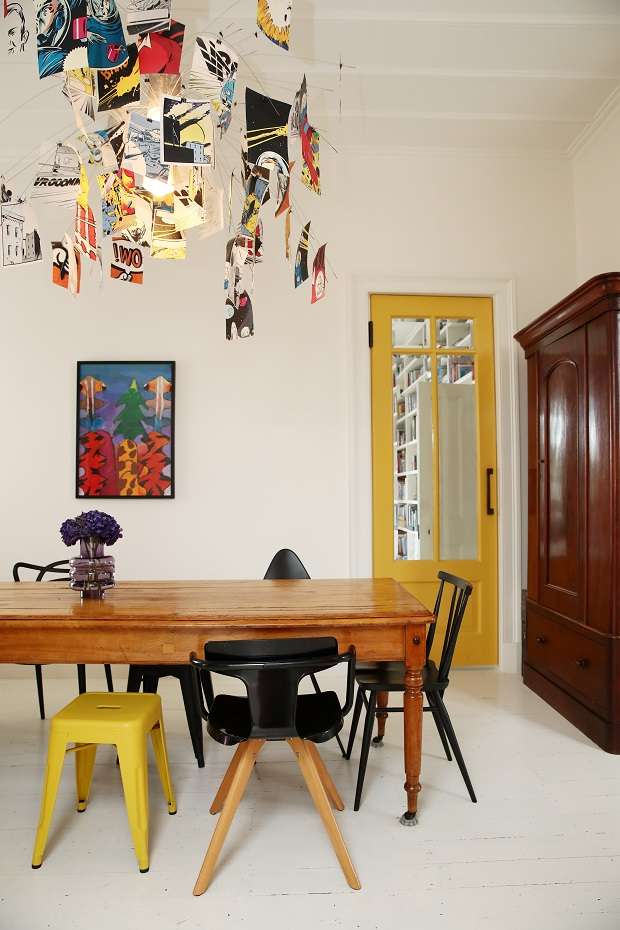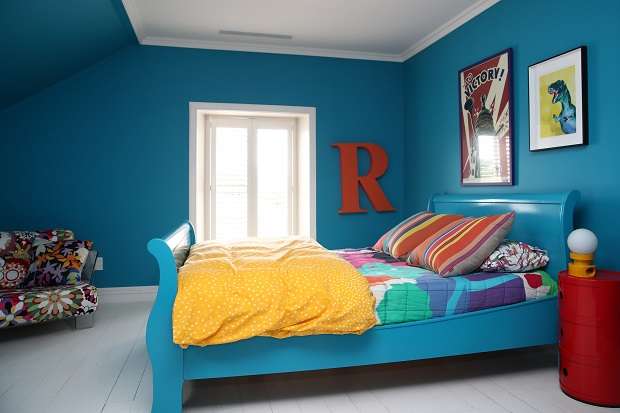She only ever wears black, yet interior designer Anya Brighouse has had a lifelong love affair with colour. Nowhere is it more evident than in her own home, Upper Hampton Villa, a large, light-filled two-storey stone dwelling on the corner of Mt Eden Road and Watling St.
It was built in 1865 by two brothers who were stonemasons. Anya has learned that the house sat in the middle of farmland and the road outside was then a gravel track, leading to Onehunga, which at the time was one of New Zealand’s busiest ports.
The house is being sold by tender, closing April 1, by Ray White Ponsonby agent Robyn Ellson.
The house has always been something of an icon, so locals were curious as to what was going on when Anya, her husband Mark and three children moved in, around nine years ago.
Start your property search

The colour hit on the 1865 stone house starts in the Xanthe White-designed garden. Photo / Fiona Goodall
“We loved the house at first sight, but the previous owners had decided to give it a Spanish theme and there was black wrought iron both inside and out, and lots of bullion glass,” says Anya.
When they began work on their renovation, Anya and Mark discovered 11 different ceiling heights and sometimes two ceilings, one disguising another above.
Anya says that although it was a challenge, they really like the way the house works and the flow throughout.
“We didn’t really want to modernise it either, we just wanted to celebrate its great features.”

Designer Anya Brighouse pumps up the colour against classic white walls and floor boards. Photo / Fiona Goodall
The floorboards and stairs were painted white and built-in bookshelves were added to the formal lounge with its statement fireplace. Anya does much of her work across the hallway in the less formal family room, then around the corner is the kitchen which is surprisingly monochromatic — if you don’t count the bright orange Smeg fridge. And beyond it, is the dining room, which has a bedroom and bathroom next door — ideal for extended family.
A bright sunroom overlooks the saltwater pool and those rumours around the neighbourhood were true. It really is surrounded by hot pink walls and trying not to smile out here would be rather difficult as it’s all so very joyful.

The kitchen adds a stunning designer light fixture against the all-white background. Photo / Fiona Goodall
Upstairs are four bedrooms, each with its own distinctive flavour achieved using colour, very cleverly with the help of bright, bold wallpaper and there’s also a family bathroom in addition to the master en suite.
While the pool and its surrounds are very Malibu, the front and back gardens, designed by Xanthe White, have a lovely typical olde English feel about them, and Anya says that the flowers grow like crazy.
A little room in the garden with stunning Designer’s Guild wallpaper is now a gym, although it was Anya’s office for a while.
“I think the thing I love most about this property is that it seems to bend and morph into whatever we needed it to be at the time.

“For example, it was just perfect when I was home-schooling the children and everyone had their own learning space, or we’d come together at the dining table.
Anya and Mark have built a new home at Pt Wells and Anya swears that the interior is completely white, but it would be pretty surprising if at least some colour doesn’t creep in along the way.
Robyn Ellson from Ray White in Ponsonby says that she just loves doing open homes at the Brighouse’s big house because it’s so much fun to be in, and the views are spectacular. “It’s a really lovely little pocket of Mt Eden, with a cafe and a bakery and there’s public transport on the doorstep plus Big King Reserve for dog-walking.”
Check out the listing below:








































































