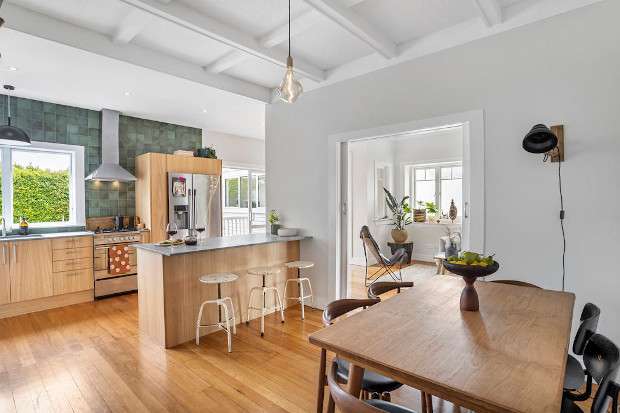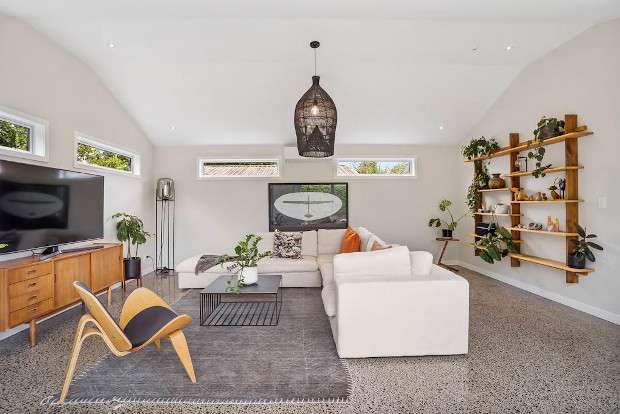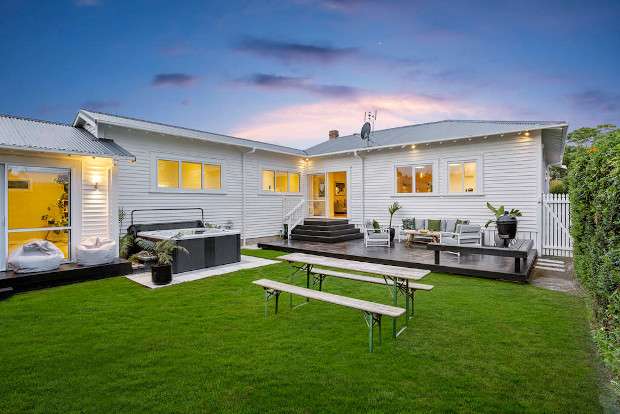The owner of this bungalow was gobsmacked by how much house and land her family could get for their budget in Auckland's Mt Albert, after living in the neighbouring and more expensive suburb of Grey Lynn.
She and her family were delighted in 2015 to find this already extended 1930s bungalow on sizeable grounds in a quiet Mt Albert street. They’ve since renovated it further.
“Visitors seem amazed by its size. They see a bungalow but then realise it just seems to unfold as you go through.”
With a background in architecture and design, the owner of 12 Jerram Street saw the its potential immediately. “It was so obvious to me how to shape this house, which still had dark ceiling beams, older carpet and a kitchen I felt was a bit poky," she says.
Start your property search
“I feel like I’ve still been true to a bungalow but have lightened and opened it up, allowing it to really breathe.”

This has included putting in a new kitchen, removing a couple of internal walls, overhauling a bathroom and updating the decor.
Painting dark beams white has lightened the interior while retaining heritage appeal.
“I’ve been influenced both the colours of Central Otago landscapes — the greens, the dark browns — and by Japanese aesthetics.”
She loves the family-friendly community in this neighbourhood. It’s only about 5km from her old Grey Lynn stomping ground and is handy to local parks and both Mt Albert village and Pt Chevalier.
It’s fully fenced with open-air parking for three vehicles down its gated driveway.
There’s enough yard both front and back for a pool that she’d thought about adding at some stage.
Gleaming kauri floors feature in the fore of the home. There are three bedrooms in this part of the layout, including the master with window-seat and walk-in-wardrobe.

The renovated bathroom has floor-to-ceiling tiles which subtly reference concrete floors in the home’s rear wing.
The native timber floors complement the new customised oak cabinetry in the kitchen-dining, which is teamed with engineered stone benches and dappled tiles in natural greens, which bring to mind the colours of greenstone. The lounge is semi-open plan.
A nearby laundry opens to a big rear deck and lawn made private by hedges and a spa pool.

The owner had a blackened steel overlay laid on the landing and the few steps down to the long rear wing with angled ceilings. She chose a dark olive carpet to re-carpet the two bedrooms here which accompany a sizeable bathroom.
Concrete floors were polished in the rear hall and large rear living-media room which features one of four heat pumps and opens to its own little deck alongside the back lawn.
“It’s often been a busy house. We’ve had lots of friends with kids over and it works really well for entertaining. It works well for children of different ages too.”
Ray White agent Susan Woods-Markwick says: “This is the ultimate in family living and the perfect home to spread out for those with growing families. It’s zoned for Gladstone Primary and Mt Albert Grammar and close to all local amenities.”
Check out the listing below:












































































