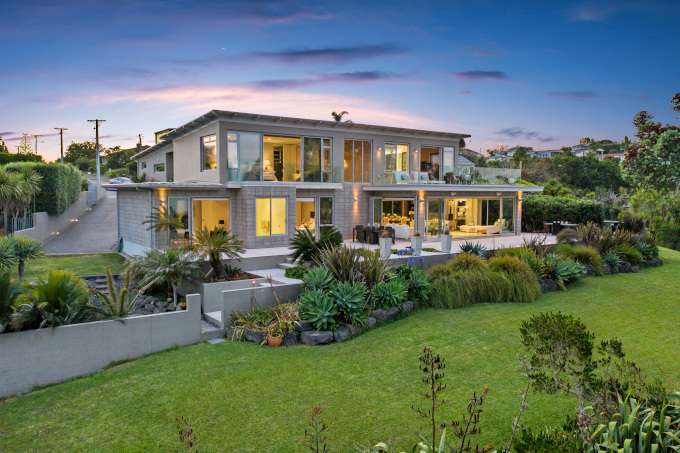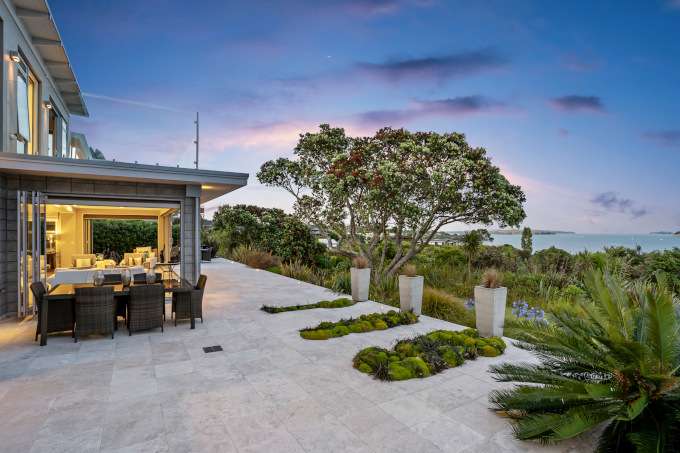“It’s honestly one of the best views in Auckland but people don’t know it’s here.”
Paul Dempsey is retired now but pricked up his ears well into his 38 years managing real estate offices when an agent said to him “I’ve just seen the best site’’.
He drove five minutes past St Heliers, saw the previous house on this extraordinary site and knew he had to own this location.
He says: “It had a 33m frontage to the Tahuna Torea Nature Reserve with close up and spectacular sea views which could never be built out.”
Start your property search
Paul and wife Michele had previously lived in Mission Bay and St Heliers. They had friend Brian Cullen perfect their design ideas for this 356sq m home, completed in 2005, which enjoys grand sea views beyond the reserve it fronts up to.
The house is being sold by Ray White's Ricky Cave.
Paul says: “This is better than clifftop because you get the whole of the Bucklands Beach-Musick Point peninsula, Half Moon Bay Marina, Motuihe Island, the Motuihe Channel, Motutapu Island, Browns Island and we can see right down to the Coromandel in the distance.
“You get views from everywhere in the house and see so many boats.”
Michele says: “It’s honestly one of the best views in Auckland but people don’t know it’s here.”

The home is subtly evocative of a boathouse with its angled roofline and exposed rafters.
Its lower level is made of honed concrete block with an upper level of concrete block with Rockcote plaster rendered over it.
Quietly positioned at the end of a cul-de-sac, it’s so well designed for privacy that a close neighbour who attended an open home was amazed to see what lay behind the front door.
The home is on 810sq m with an attractive grassed area on the seawards side. A pathway traverses the reserve, flush with birdlife, to the waters’ edge.
Paul has caught kingfish from a beach about 200m away.
Downstairs opens wide to both a large front tiled terrace and a western outdoor entertaining area with an outdoor fireplace and Louvretec roof.

The couple specified big open plan living and got a 90sq m-plus open-plan living/dining/kitchen which encompasses two living areas and has heated travertine flooring. The upmarket kitchen boasts extras such as a built-in coffee maker, bar fridge and even an extra little TV with additional security system functionality showing who is at the gate.
Paul says: “It really is extraordinary entertaining here. “We seated 104 people indoors here for our daughter’s wedding.”
The large family bathroom on this floor even has gorgeous views from its bathtub. This bathroom bestows en suite access to two bedrooms opening outdoors, one with a walk-in-wardrobe.
Completing this level are the entrance, powder room, storage, laundry and internal-access double garage.
“The whole of upstairs is our master suite” says Paul, pointing out the room they use as a study is alternately a fourth bedroom.
The spacious master bedroom with walk-in-wardrobing behind a partial wall opens to a Juliet balcony, while both its en suite and study-bedroom open to a deck, revelling in the 180-degree outlook.
The couple have a Pauanui property and travel goals so want to downsize their Auckland base.
Ray White agent Ricky Cave says: “It feels like you’re on holiday as soon as you walk in the door of this property. The sweeping views are incredible and I love that it backs onto a nature reserve so you’ll never be built out.”
Check out the listing below:










