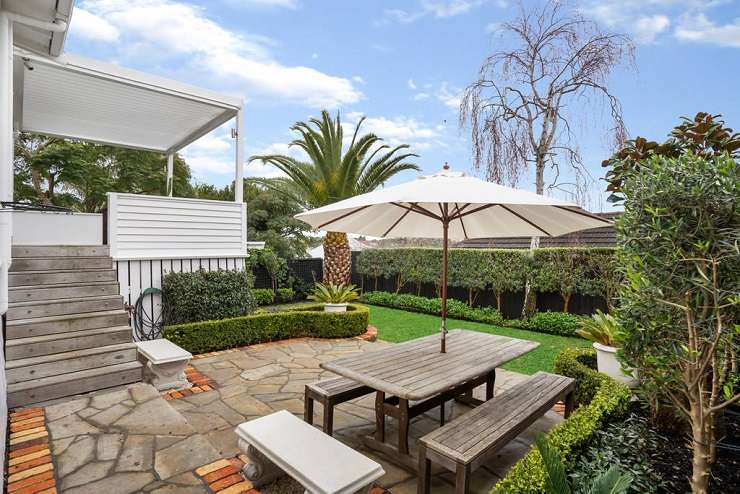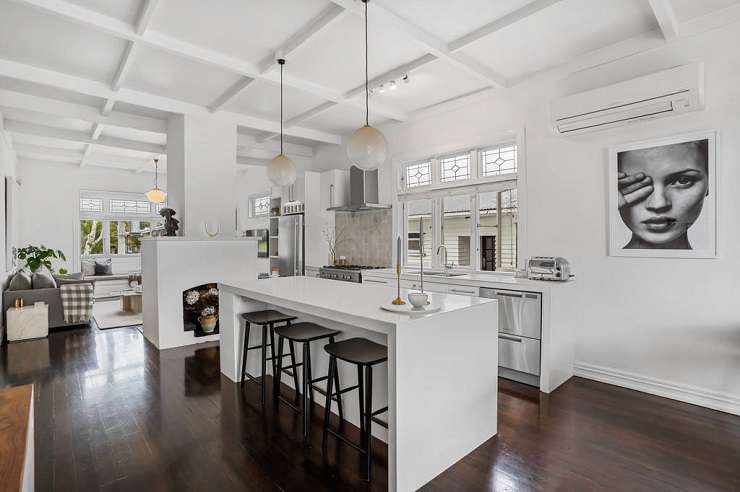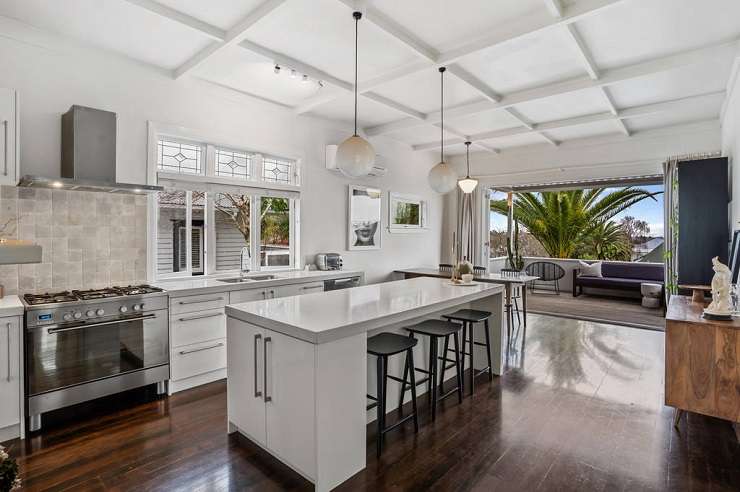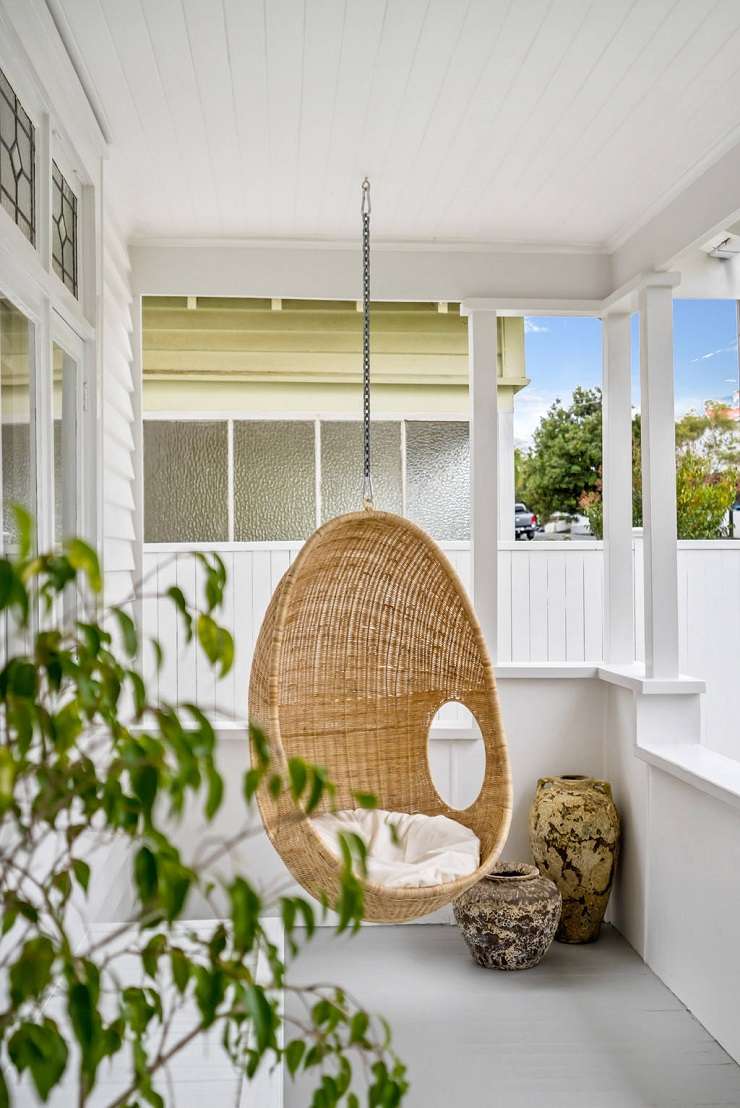Gina Riley owns and runs Ornament, a design and homewares business in Auckland, and her husband Nick is a creative director at Culture&Theory supporting New Zealand brands in the digital age, so it’s no surprise that the pair have proved a pretty impressive talent force when it comes to renovating tired properties and turning them into stunning homes with just the right mix of old and new.
“We only intended to own this house for a year,” says Gina.

Adding a covered porch and paved patio takes care of adult, children and dog play. Photo / supplied
Start your property search
But that was around a decade ago, and since then the couple have welcomed two sons, Zachery, 5, and Sebastian, 3, into the family, as well as a very large Weimaraner named Edie.
Ray White agents Scott Wither and Chloe Wither are selling the house at 99 Clarence Street, Ponsonby by auction on August 12.
“Tole Park is just across the road and because we can let her off the leash there, it’s been an absolute godsend, and one of the reasons we’ve stayed here so long.”
She says that when she and Nick first saw the 1920s property, on its 412sq m site, the internal rooms were all separate, with no real flow.

The owners uncovered original back-to-back fireplaces when they opened the walls between the front and back of the house. Photo / supplied
The couple decided to open the main living area of the house up completely and during that process, they discovered two original back-to-back open fireplaces.
Gina and Nick retained both, but removed the walls around them in order to achieve the best of both worlds in terms of differentiating the kitchen, dining and family room.
As they had hoped, the resulting space is seamlessly spacious and fluid.
The kitchen is stylish, neat and well-organised, with a large central island and elegant custom-blown glass light fittings.

The kitchen features smart storage and hand-blown light fixtures. Photo / supplied
It opens onto the sunny elevated deck, with steps down to the patio and garden with its lush green grass and neat well-established subtropical-style plantings.
Three bedrooms are all light and bright, and the bathroom is elegant, with a black claw foot bath and white shutters.
Gina and Nick have taken on-going maintenance seriously during their time in the property.
“We had the exterior fully repainted not long after we moved in, and I’ve carefully retouched it twice since then,” she says.
As well as missing Tole Park, the Riley family will also miss their prime position in Ponsonby. “We’re in that perfect triangle between Ponsonby Rd, Jervois Rd and Richmond Rd and we just love the local schools — plus the fact that you can walk almost anywhere,” says Gina.

The stylish front porch. Photo / supplied
As the boys are getting older, the family’s collection of mountain bikes and other fitness paraphernalia is growing, and they simply need more space.
Chloe Wither from Ray White, Ponsonby, says that there aren’t many bungalows in the popular city-fringe suburb so this property is pretty special.
“It’s got a great stud height, some beautiful proportions and with its west-facing aspect and elevation, you’re positioned to enjoy spectacular sunsets.
“Gina’s incredible sense of style makes it a really impressive package,” she adds.
Check out the listing below:








































































