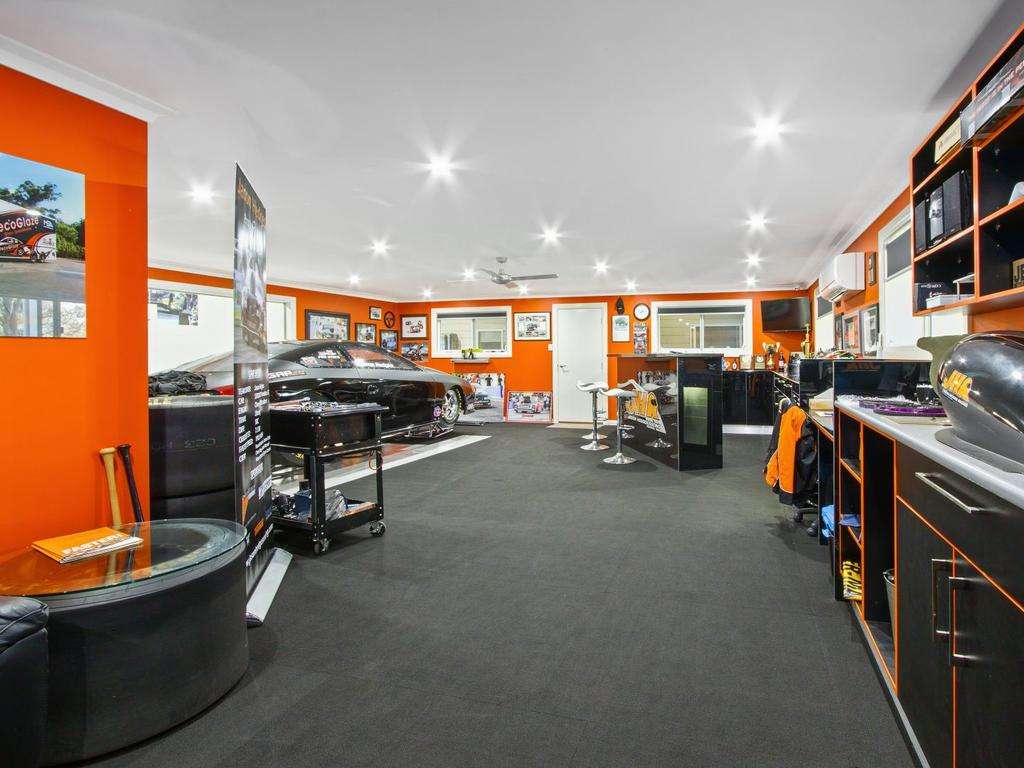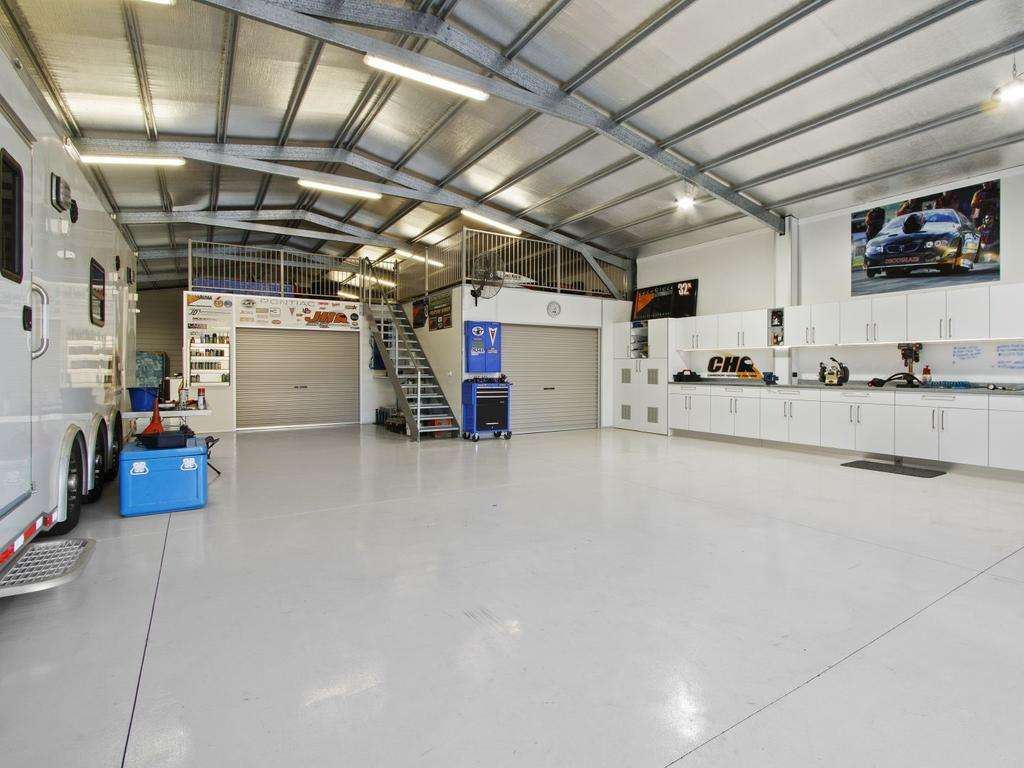An Australian drag racing driver has put his Sydney home on the market for sale.
The 10.12ha estate owned by Jason Hedges is listed as an entertainer’s paradise with a home theatre, rumpus room and a stunning deck.
But it also features a 560sqm garage with a games room, car showroom, secondary shed and enough undercover parking for 23 cars.
The five-bedroom, four-bathroom property has a guide price of A$3.9 million to A$4.1 million.
Start your property search
Sales agent Craig Donkin, who is marketing the home, said it was one buyers could not look past.
“In my 24 years of selling real estate this would be of the one best homes I have ever come across,” he said.
“Everything is immaculate, the land is stunning and it is an expensive build.”

The garage has a bar with a drag car on display. Photo / Supplied
Mr Donkin said he had been inundated with around 100 enquires from across Sydney. “The phone has been off hook from not only locals, but also inner city buyers after more space because of coronavirus,” he said.
Hedges, who races under the Jason Hedges Racing banner, purchased the 10.12ha site the home sits on in 2012 before sparing no expense with the build.

There is also enough space to work on multiple cars and park a motorhome. Photo / Supplied
The master built country-style home has a modern stone kitchen, open plan family room and three of the five bedrooms have walk-in wardrobes and ensuite bathrooms.
The house also has a gigantic cinema with two rows of red couches, a rumpus room, study and an entertaining deck with a built-in spa and kitchen. Furthermore, the home has high ceilings, seven-zone ducted airconditioning, a fireplace, and a four-car garage.
The 560sqm garage has a carport running down the entire length of the building, while inside has a workshop large enough to store a motorhome and work on multiple race cars at the same time.
“With those polished floors, the garage would have to be one of the best ever built,” Mr Donkin said.
To top it off, the garage also a showroom with a drag car on display and a fully stocked bar. Behind the garage is a games rooms, as well as a three-bedroom studio with kitchen that could be used for guest accommodation.
There is also a four-door machinery shed which includes a John Deere tractor, ride on mower, farm ute and kid’s buggy.
A full bitumen driveway, landscaped irrigated garden, dam and a heated swimming pool round out the epic features.
- news.com.au













































































