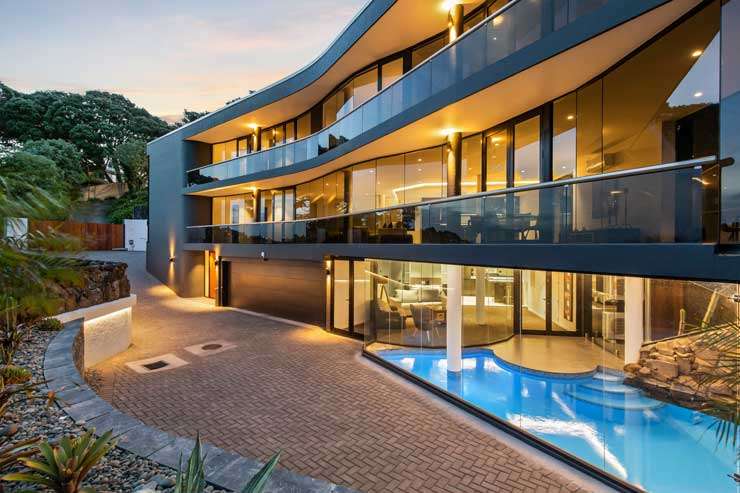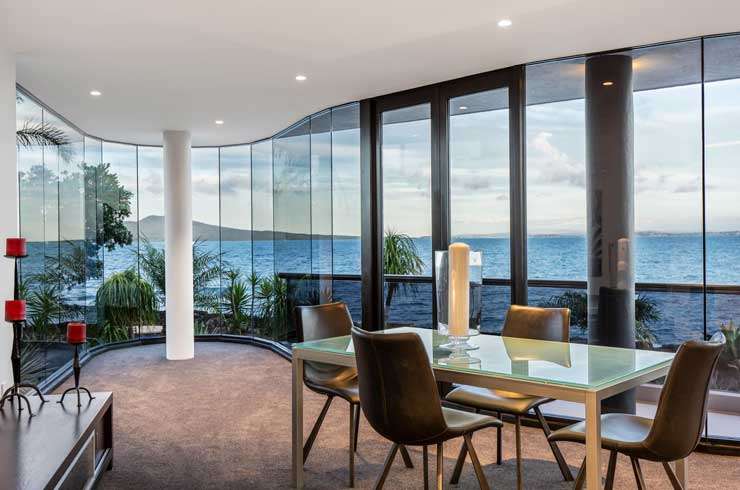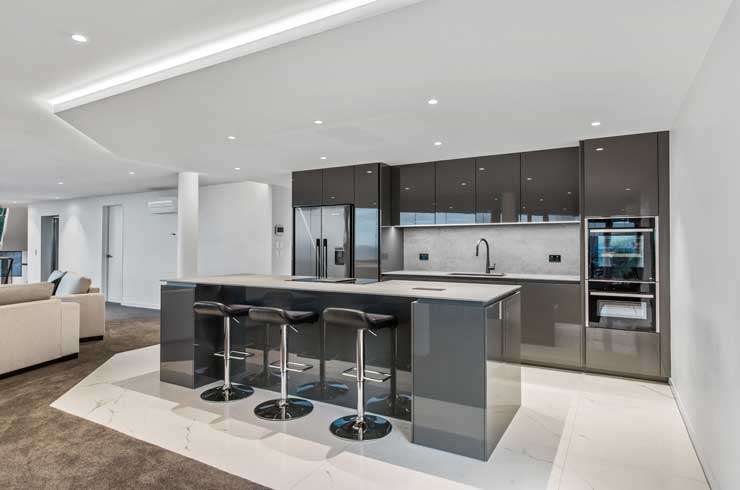One of the most desirable addresses on Auckland’s North Shore is up for grabs.
Known as The Glasshouse, the multi-million-dollar three-level home at 22 O’Neills Avenue, in Takapuna, has one of the best views of Rangitoto and the Hauraki Gulf thanks to the floor-to-ceiling windows that wrap it.
Award-winning architect Simon Carnachan created the instantly recognisable home in the 1980s and it is as much an example of modernity now as it was at its inception.
The listing agent, Ollie Wall, of Wall Real Estate, says it is one of Auckland’s finest luxury homes.
Start your property search
“Every room in the house is designed to make the most of what is possibly the best view in Auckland, and therefore the world. It unapologetically stands up in all its luxurious glory and capitalises on the epic position as much as possible,” he tells OneRoof.
The vendor, Michelle, who wishes to remain private, says the house has been her family’s possession almost 20 years. “First owned and truly treasured by my mother before my guardianship some two years ago,” she says.

The house was built in the 1980s but has been given a modern makeover in the last two years. Photo / Supplied
The house has a 2017 rating valuation of $7.3 million but has been comprehensively refurbished over the last two years, with the end result a celebration of the original architectural elements.
Michelle says: “The interior has been built with flair and the best of materials and craftsmanship – the marble staircases and the original kitchen was the very first PoggenPohl kitchen to be custom built in Germany.”

The interiors are stunning but so too is the view. Photo / Supplied
‘‘We loved and deeply valued the strength of position, architectural form and construction that the property held. The exterior design was iconic for its era and yet ageless.
“We believed the interior deserved to be brought into this decade with contemporary finishes and all the modern systems and technologies we are able to enjoy today. It’s essentially a brand-new house on the inside.”
Among the additions Michelle and her partner John introduced were a new custom-designed and built kitchen, butler’s pantry and kitchenette/bar, again by PoggenPohl, new floors throughout including large format tiles imported from Italy, and new bathrooms.

The kitchen is a highlight. Photo / Supplied
Three of the four bedrooms deliver the home’s panoramic outlook. Three living areas, five bathrooms, an indoor heated pool, sauna room, French doors opening onto a north facing deck, and a private gate accessing the rocks and beach contribute to the home’s exemplary layout.
The well-established, subtropical landscaping envelops the home, though Michelle adds: “The external maintenance is minimal, making it the ideal lock up and leave.”
The lower level is entirely self-sufficient but easily accessed. “It is flooded with light and features the large open-plan pool room, indoor pool, sauna room, kitchenette, and the fourth bedroom completely open to the downstairs space or made private via sliding glass panels. It has been the perfect space for extended family and guests,” says Michelle.









