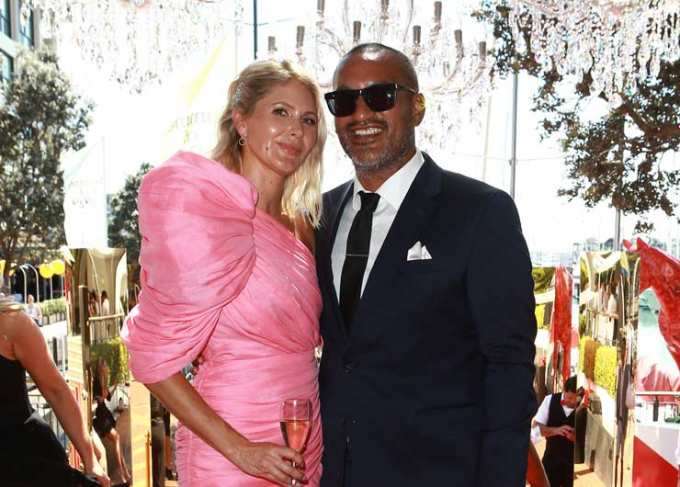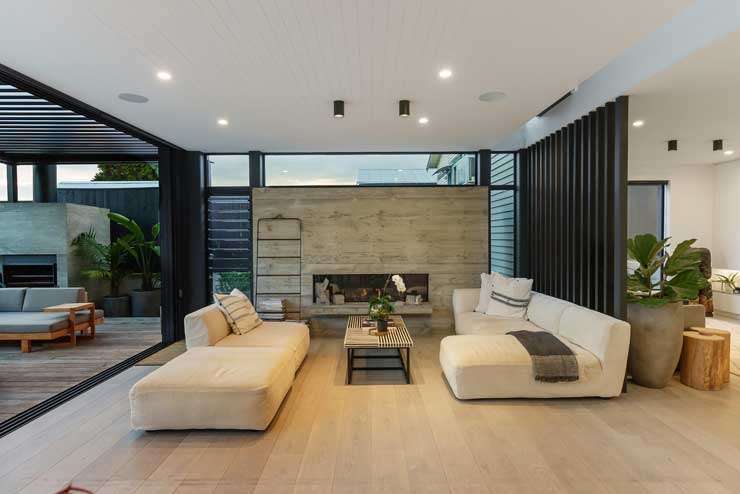A New Zealand fashion icon sold her stylish Auckland home for $4.2 million at auction this week.
Rickie Dee, the co-founder of popular clothing chain Superette, sold her five-bedroom home in Point Chevalier.
Bayleys agent Edward Pack, who marketed the property on Pelham Street, said it had been exceptionally well received by the market, with some 50 groups having private viewings.
Start your property search
"It really did tick every box for a great family home, we had a lot of people come back for more than one viewing. A large proportion of the buyers were from outside the area - Remuera, Northcote, Herne Bay - and we had a few enquiries from ex-pats."

Rickie Dee and her husband Onny Kaulima. Photo / Norrie Montgomery
Pack said there was solid interest from buyers with budgets over $3.5 million, and six bidders were registered for the auction. The winning bidder came from outside the Point Chevalier area.
"At this price bracket, it is a very particular buyer, it's not just about finding any old property. It's people who are not actively looking, but the particular house strikes their interest.
Pack said the interest in the property was a testament to the owners’ design skill.
"They created a very special home and it's a real privilege as an agent to sell these homes."
Dee and her husband Onny Kaulima bought the house in 2014 for close to $1.3 million. Back then it was a traditional bungalow but the couple could see its potential.
According to OneRoof Valocity figures, the median property value in Point Chevalier is $1.75 million with the highest sale for the year being $4.6 million.

Architect John Irving and interior designer Toni Brandso brought stylish touches to the house. Photo / Supplied
After four years living in the house as it was, with three young children, the family needed more room, so the couple engaged architect John Irving, who is well-known for his vision and skill in creating homes where the old segues seamlessly into the new.
With Irving’s clever plan came another two bedrooms and the overall footprint of the house was increased substantially.
“John was really good with aspects like the indoor/outdoor flow, and he thinks of all the tiniest details, which is great,” Dee told OneRoof earlier.
“Who else would have thought of moving the house around the way he did, putting all of our living on the ground level, adding a third level for our master suite and dressing room, which is also an office, and using a light well above the stairs to brighten the house?”
Dee said that you can look up and see right through to the glass at the top, or vice versa. “I think this is definitely one of my favourite features,” she said.
The marble kitchen, she said, was ideal for a family that loves to entertain, and with the separate scullery, it’s essentially two kitchens, with high-spec appliances (including three ovens) and a sleek and streamlined design.
The couple also engaged Toni Brandso of Material Creative to guide them with interior design elements.










































































