An award-winning townhouse that's the only width of double garage sold at auction on Saturday for more than $400,000 above its CV.
Bidding on the four-storey home on Warnock Street, in Auckland's Grey Lynn, started at $1.5m and quickly rose to $1.745m, before the hammer come down.
It's a standalone townhouse is unlike any other in Auckland, and has two bedrooms, one bathroom, a living area and a double garage, all stacked on top of each other like Lego bricks.
It was designed by renowned Kiwi architect and urban designer Amanda Reynolds as her home and studio.
Start your property search
She built it on a small space that had previously been utilised as a backyard and her efforts earned her a New Zealand Institute of Architects’ award.
Reynolds, sold the house in 2003 for just over half a million dollars, previously told the New Zealand Herald: “I wanted to achieve that sense of place as you come down the driveway, where the front doors have a relationship with each other, rather than looking down a linear driveway.
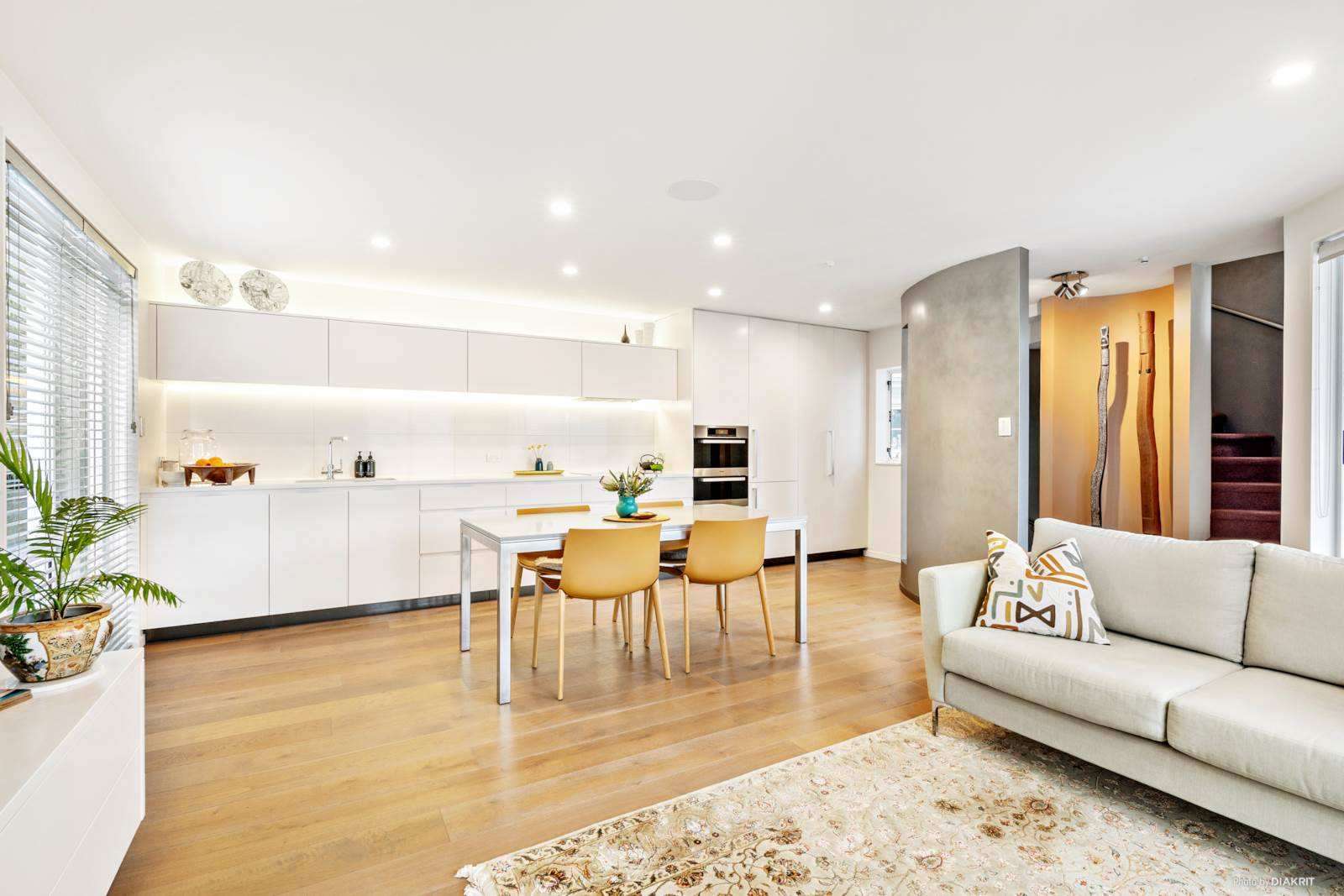
4/27 Warnock Street in Grey Lynn, Auckland has two bedrooms, one bathroom and two garages. Photo / Supplied
“[The house] has views and a relationship with the neighbours. Another architect might have done something creatively like this but a developer would probably have built a row of four townhouses.”
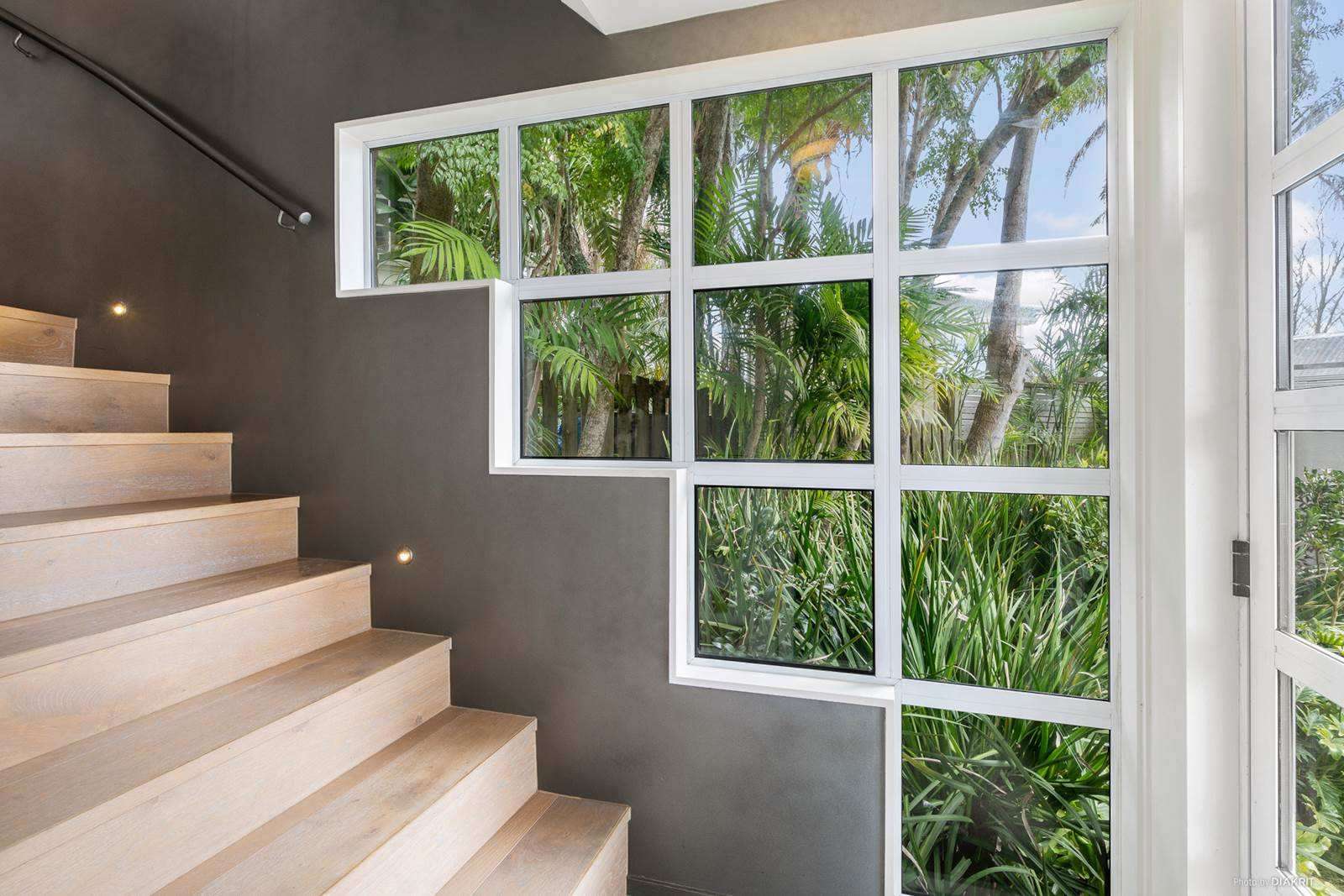
The townhouse was designed by architect/urban designer Amanda Reynolds as her home and studio. Photo / Supplied
The vendors, John Batty and Maggie Morris, had told OneRoof that they had been bolwed over by the house's unusual design and smart use of space.
“It’s effectively the size of the double garage - four Lego cubes on top of each other,” Batty said.
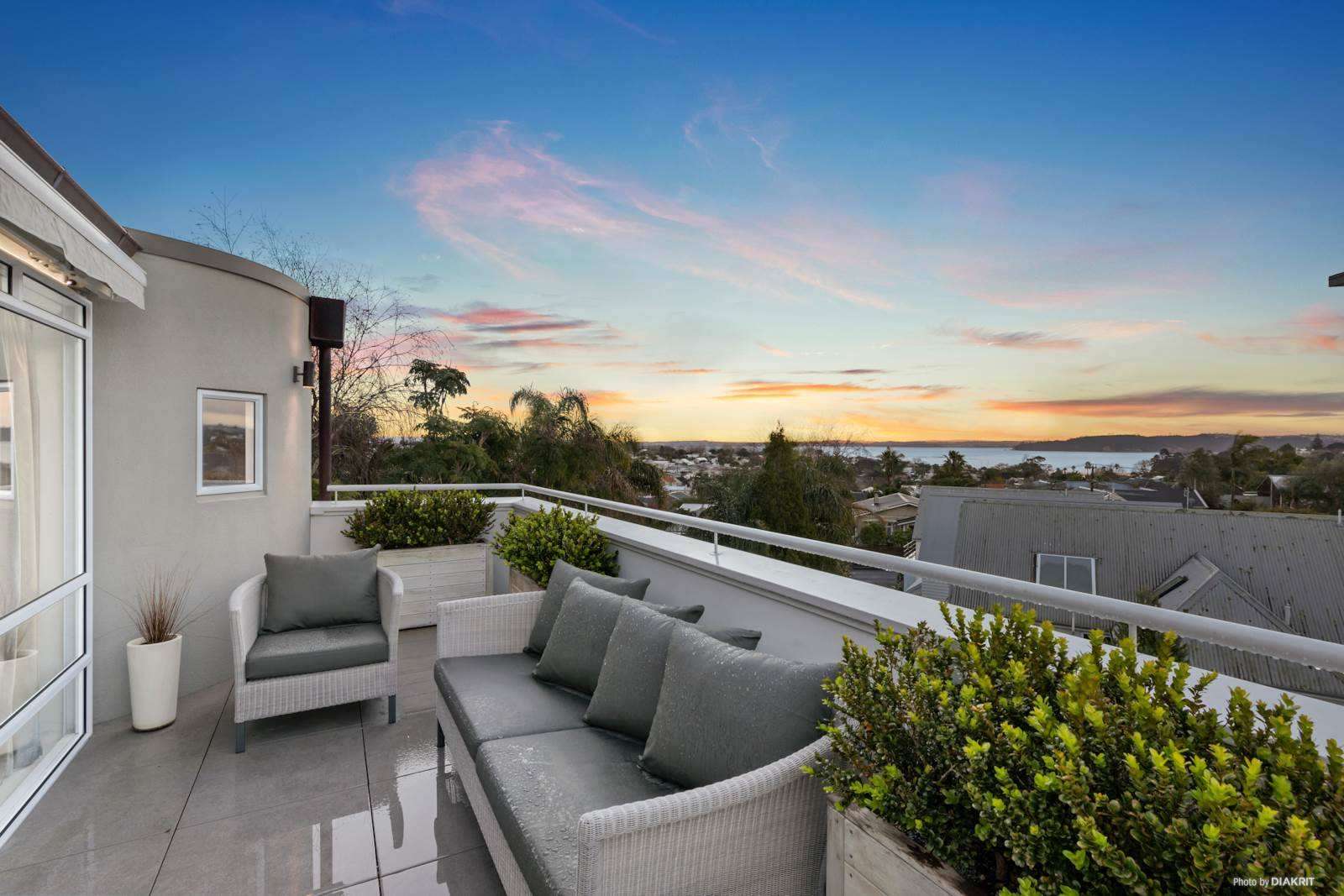
The views of the sea from this standalone townhouse in Grey Lynn get better as you go up. Photo / Supplied
The couple completely refurbished the home since buying it seven years ago.
Their renovation choices include French Oak timber floors, extensive built-in furniture and a new kitchen and bathroom. They also re-landscaped the garden.
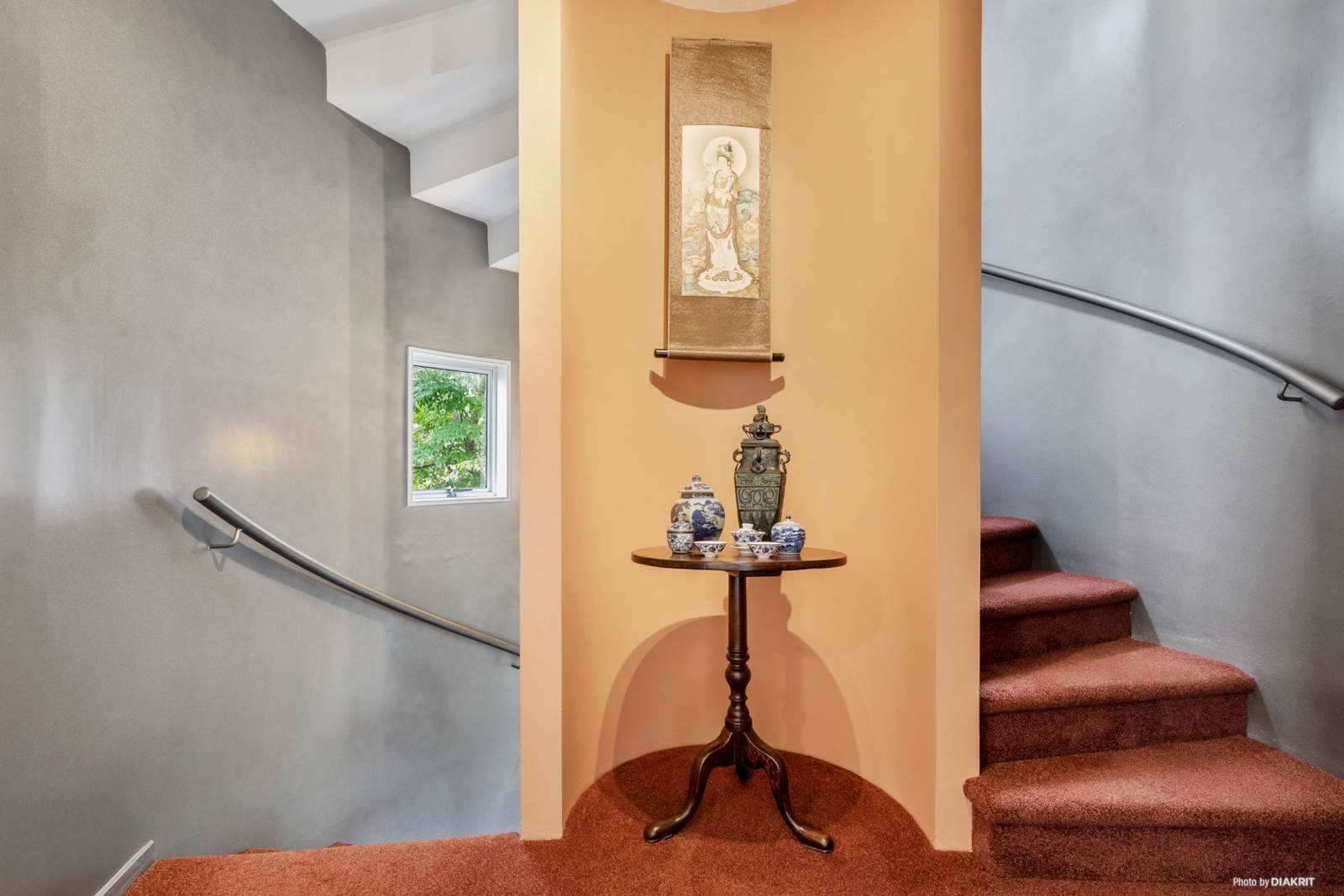
The architect who designed the home, Amanda Reynolds, won a 1991 New Zealand Institute of Architects’ award for her work. Photo / Supplied
The listing agents, Barfoot and Thompson's Jo Pickering and Mike Vermeulen, had appealed to those looking for a unique proposition. "It is so stylish and extremely well presented.”
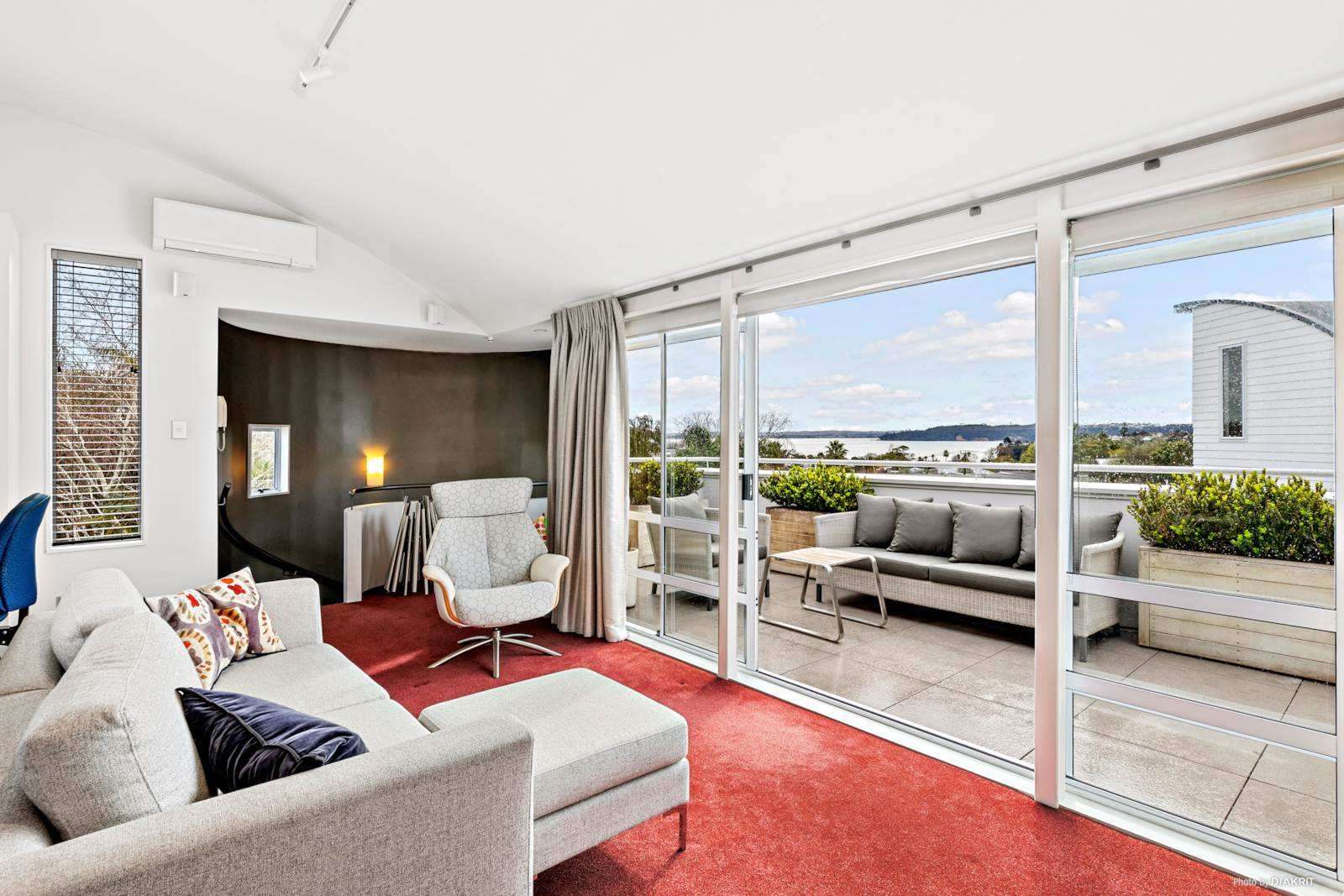
The vendors said the home is the size of a double garage “with four Lego cubes on top of each other.” Photo / Supplied
The home itself flows across four levels, opening with a double garage with e-bike stations and laundry. On the second level is the living room and kitchen, while the two bedrooms and bathroom take up the last two levels, with a balcony on the top floor.








