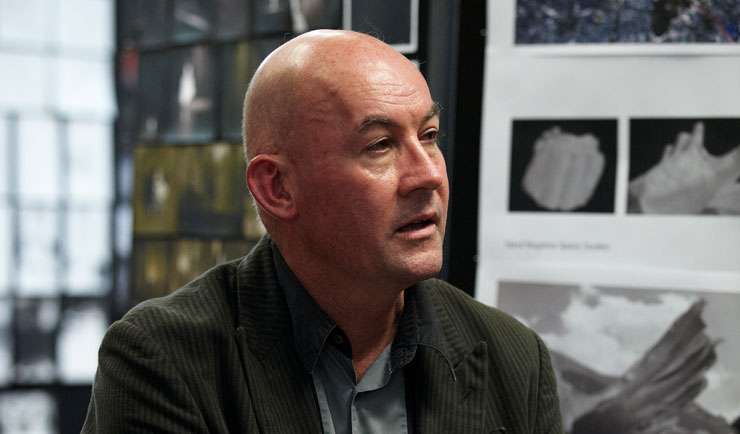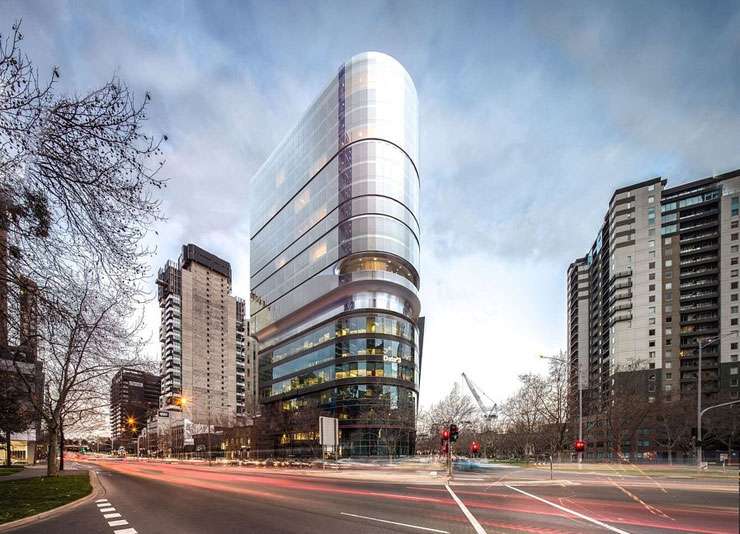Developers are stretching the envelope on townhouses to avoid paying for engineers, a leading expert in architecture and construction has claimed.
Bill McKay, senior lecturer in architecture and planning at the University of Auckland, says it’s time for New Zealand to ditch 4x2 framing and use more modern materials, arguing that traditional timber framing is not the best option for three-storey terrace houses.
This isn’t the next leaky home scandal, says McKay, but the many thousands of townhouses being constructed across the country would be better if engineered wood products such as cross laminated timber (CLT) and laminated veneer lumber (LVL) were used.
“To me, townhouses are quite an old technology,” he says.
Start your property search
Townhouses took off in New Zealand in the 1970s and 50 years later the construction methods and materials have changed little.
“The New Zealand way is to do it the way we've always done it,” says McKay. Building up with old style timber framing cuts corners. “We have a building standard called NZS 3604, which is basically a manual that goes through how to design timber buildings.
“What the cheaper town houses try to do is to keep costs down is stretch timber construction to the limit, without having to get an engineer involved.

Academic Bill McKay says New Zealand builders need to embrace new technologies. Photo / New Zealand Herald
“My worry is not structural collapse or anything like that. It’s movement. We get a lot of seasonal movement in soil as it dries.” Most homeowners have experienced this, often with the gap between the decking and the house, doors that won’t open and close, or cracked plaster. This needn’t be the case if the industry embraced more modern technology, says McKay.
“Timber is a good technology for one or two stories. Yes, you can build a decent house in three. But I worry that we keep making do with the old technology, rather than embracing the new one. (That’s) CLT and also LVL, which are basically laminated timbers. You can prefabricate them in the factories.”
CLT is most certainly being used in extensively in multi-story homes, says John Eastwood, head of pre-construction services at CLT supplier XLam.
For a townhouse build of two or three storeys, developers are still choosing timber framing, says Eastwood. “We’ve been building two stories in timber for the best part of a century. When you get into three stories designers do have to consider movement in a different way.”
Eastwood would like to see CLT used for townhouses. “You end up with a much higher quality building, a greater level of air tightness, increasing construction productivity, and you’re locking in much more C02 in the house structure which helps reduce our carbon footprint.”
AUT professor in construction management John Tookey says from an engineering point of view timber is good. But there is a big difference between traditional 4x2 light timbers and heavy timber engineered solutions.
“There’s a big difference between the lightweight infrastructures for townhouses and the heavy engineered timber solutions that can go much taller.” Tookey cites the 10-level Adina Apartment Hotel in Melbourne, in Australia, which was built with around 5,300 tonnes of CLT. The hotel chain says choosing CLT offset around 4,200 tonnes of carbon dioxide from the atmosphere.

Engineered solution: The Adnina Apartment Hotel in Melbourne, Australia. Photo / Supplied
Pierre Quenneville, professor of timber design at the University of Auckland’s faculty of engineering, says the quality of building goes up when materials such as CLT are used. Typically, they’re prefabricated off site.
CLT should be the solution of choice for multi-storey apartments in preference to concrete slabs, he says. He cites apartments in construction currently next to the Meadowbank (Auckland) mall. “It's typical of the type of building that can be done with CLT (as it is) in the rest of the world.”
There are other uses for CLT in New Zealand including as slabs in preference to concrete, which broke en-masse in the Christchurch earthquakes. “If a CLT slab is used instead, then the house would be intact [following an earthquake],” he says. “Probably leaning. But it could be jacked up as one unit.”
Quenneville says developers in his native Canada also use light timber framing, like New Zealand’s 4x2 timbers and are slow to change. “CLT has not made inroads because it is really hard to change.” In part that’s because the cost savings with CLT come more from prefabricating the materials, not building on site, he says.
Moving to engineered wood products would make sense economically for the New Zealand, says McKay. “I travel to provincial places a lot, and then number of logs. you see Just being basically cut down and shipped straight out of the country is just phenomenal. It’s a big waste. I think the spin off as well as if we moved to this kind of technology is we could both build better and start a good industry adding value to the timber. It does grow here extraordinarily well.”



