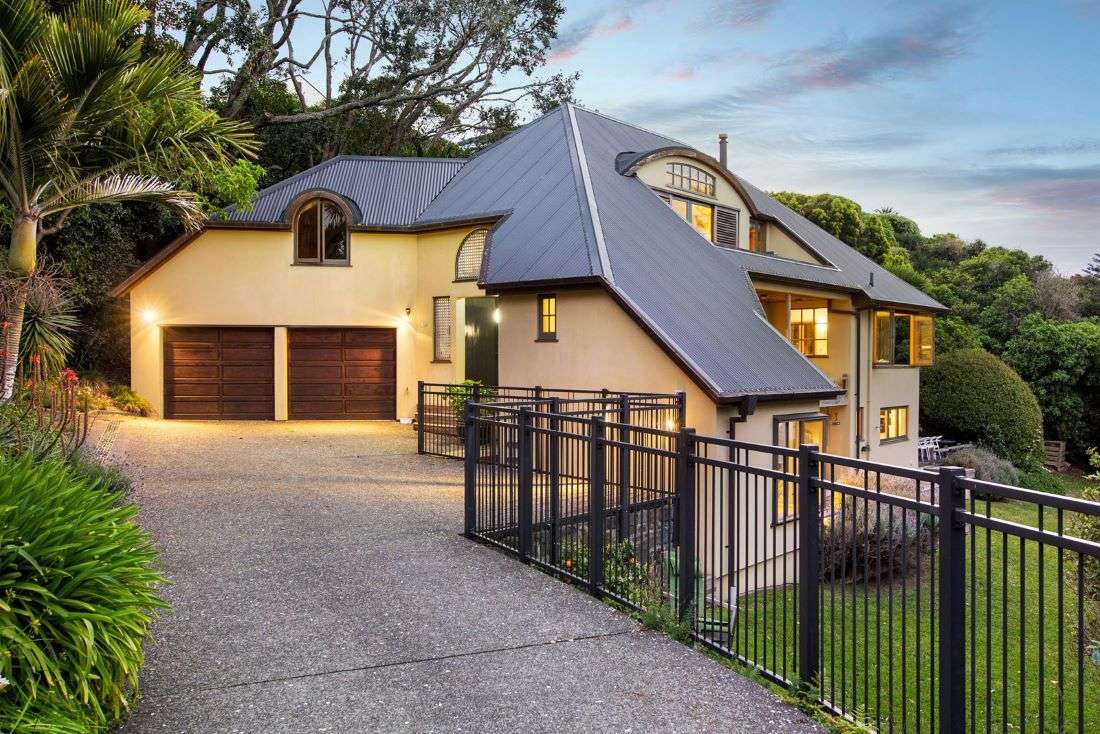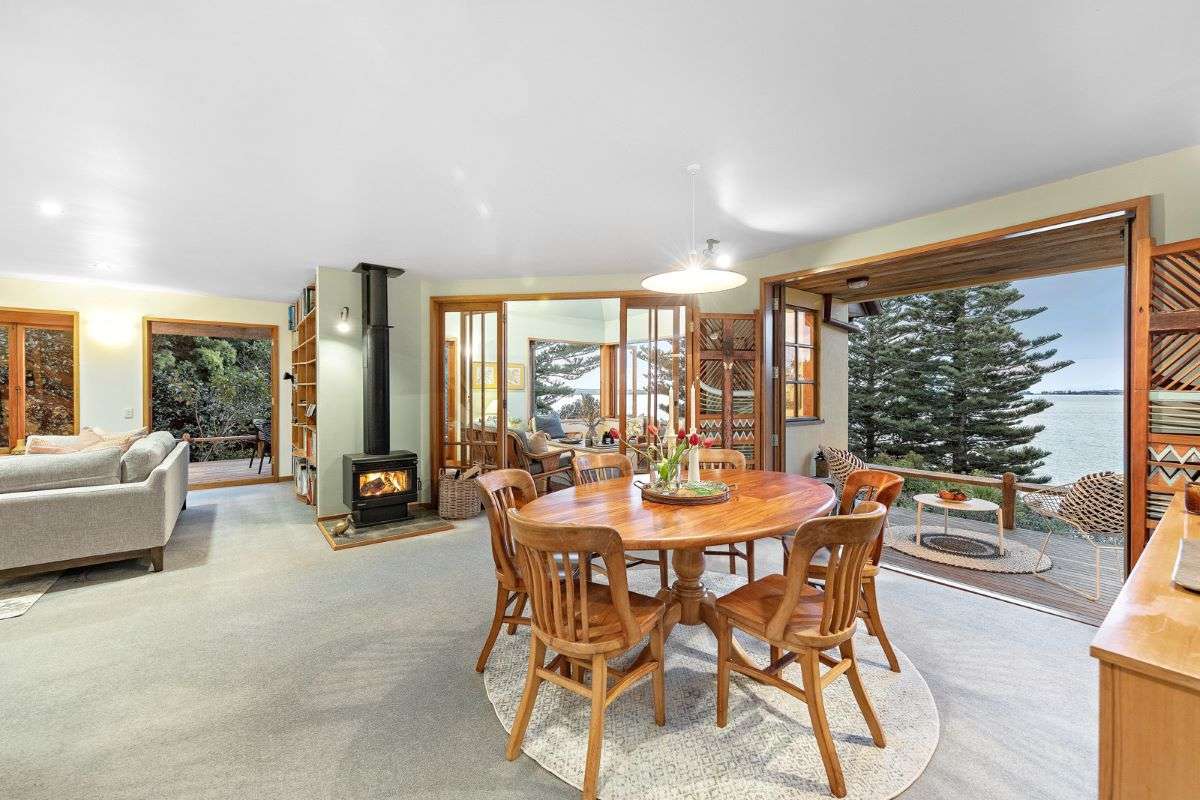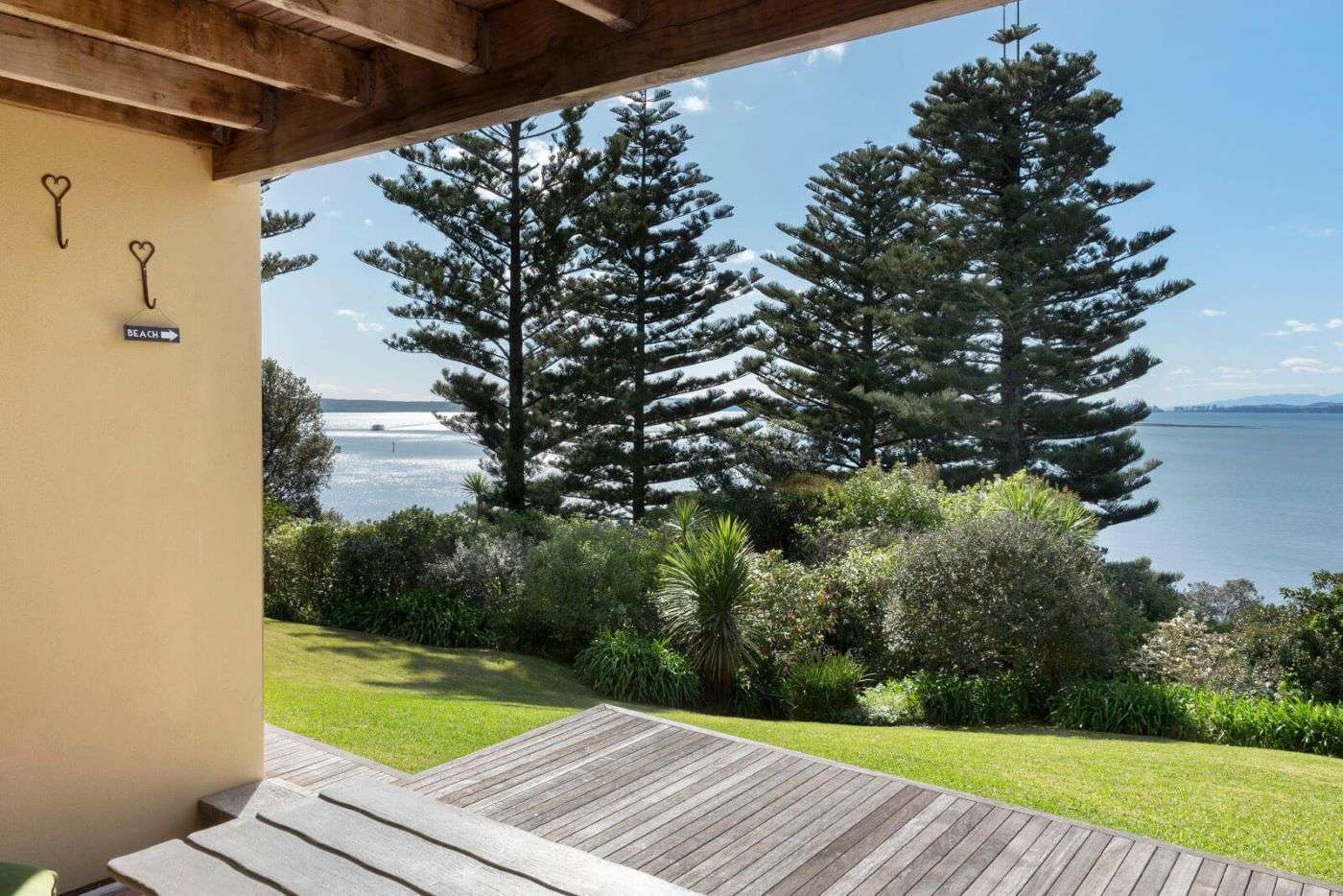A magical spot elevated above Karaka Bay in Glendowie, Auckland, bought 34 years ago for $500,000 is on the market for sale with a CV of $6.8 million.
Over three and a half decades, owners Karen and husband Martin have expanded the initial landholding to 3506sqm and brought in an architect to create a home that would make the most of the property's sea views.
Today, 18 Peacock Street has four bedrooms, three bathrooms, a double garage, and is on the market for sale via a set date closing September 28.
“We’re British and were living in Singapore but wanted to live in New Zealand having fallen in love with the country when holidaying here,” Karen says.
Start your property search
“The previous house was nothing special but the spot itself was just magical, incredibly private with an outstandingly beautiful mix of bush and sea views. We can see big parts of the ocean and all the islands. We can nip down through a gate at the bottom of our property to the beach reserve to go swimming in the bay.”
They familiarised themselves with the environment living in the little weatherboard house onsite for a spell, becoming fans of architect Terence Hitchcock’s work before discovering he was too booked up to design their home.
“But that actually worked out brilliantly for us because he referred us to Michael Thomson, one of the founding principals of the then-new practice Architectus, who designed a wonderful home for us,” Karen says.

18 Peacock Street has four bedrooms, three bathrooms and a double garage on 3506sqm of park-like grounds. Photo / Supplied
Karen says of the resulting home, completed in 1988: “It’s such a lovely, interesting home, well laid out with lots of detailing and lots of versatile spaces.
“We were conscious when we built it our daughter was about to become a teenager so we wanted her to feel she had her own space to enjoy with her friends.”
The contour of the land means the home presents as two-storeys on approach, with an additional lower level opening out to its big front lawn, where they mooted putting a pool. Entry is into the mid level with internal-access double garage. A spacious open-plan living-dining room fronting the seawards side of this level can be opened up to a sun-drenched adjoining sunroom when desired.
Karen loves sitting reading it with the bi-fold windows open on warm days. The home opens out to sizeable decks on two sides, ideal for entertaining soaking up the views.
“It’s an ever-changing view with seagulls wheeling over the garden, ferries and other vessels passing by and even the occasional whale sighting.”

The spacious open-plan living-dining room fronting the seawards side of the middle level of the home can be opened up to a sun-drenched adjoining sunroom. Photo / Supplied

At the bottom of the property is a gate that leads to the beach reserve if you want to go swimming, Photo / Supplied
Also on this level are the kitchen, a bathroom, laundry and office. The upper floor is home to the generous ensuited master bedroom with walk-in-wardrobe and balcony which wakes up to magnificent harbour views. A second bedroom and second office complete this level.
The couple’s now-grown daughter slept on the lower level, where two bedrooms and a bathroom accompany a family room.
“We still love it here after 34 years but we’re moving to Ireland to be close to our own only daughter and grandchildren,” Karen says.
Unlimited Potential agent Alison Jackson-Mee, who is marketing the property with Ivy Jackson-Mee, says: “It’s hard to believe you’re so close to a major city centre at this incredible property with park-like grounds, from where you can hear the lapping of the waves and smell the sea air.”




