Grand Designs NZ's Francophile couple Phillipe and Sarah Lods have put another of their multi-million-dollar renovation projects on the market for sale.
The Lods, who won viewers' hearts with their Parisian-style Grand Designs home in 2016, are selling their designer villa at 3 Norfolk Street, in Ponsonby, Auckland.
They picked up the villa after selling their Grand Designs home in nearby Hepburn Street in 2018.
Listing agent, Martin Dobson, from Kellands, told OneRoof there was nothing like the three-bedroom house currently on the market.
Start your property search
He is bringing the property to auction on December 7, and would not be drawn on price. “None of us know, because we haven’t seen something of this quality for a long time," he said.
“The attention to detail is right up there, and then it has the pool, a good double garage and generous off-street parking and that is gold around here."
He added that many of the properties recently sold in the cluster of heritage streets running west off Ponsonby Road had nothing like the quality of renovation nor the parking of the Norfolk Street house.
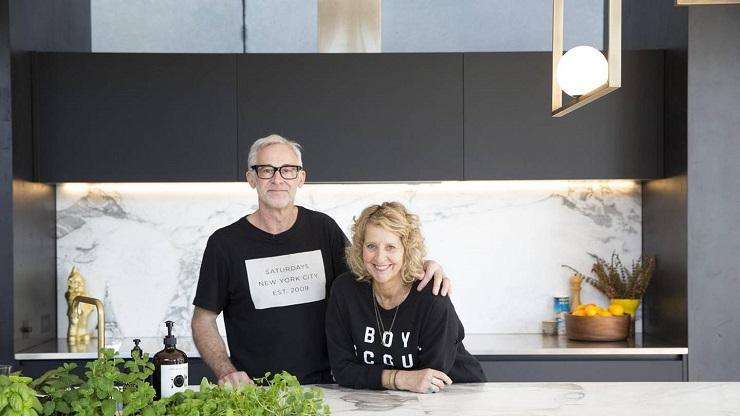
Phillipe and Sarah Lods in their Grand Designs home. Photo / Supplied
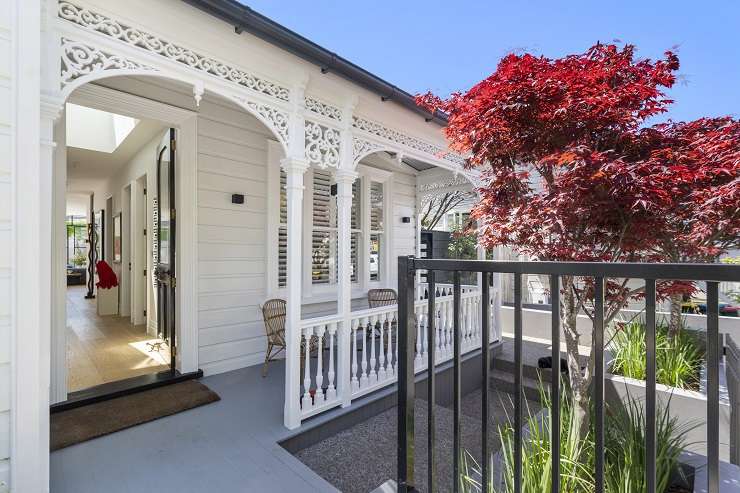
The renovated villa at 3 Norfolk Street, Ponsonby, includes a double garage and off-street parking, a rare find in the inner city Auckland suburb. Photo / Supplied
He said that this style of house, with three bedrooms, one of which is currently used as a media room, is very much targeted to the downsizer market.
“They’re from the eastern suburbs or Herne Bay, they’ve got the beach house, they want something they can walk to Ponsonby and the restaurants."
Freelance interior stylist Sarah Lods told OneRoof that the couple took on the elegant, character-filled but slightly dated villa in Norfolk Street four years ago.
“We enjoyed that experience very much and being on Grand Designs was great. Having a film crew in the house didn’t faze us at all because we’ve both worked in the industry and we’re used to it,” she said.
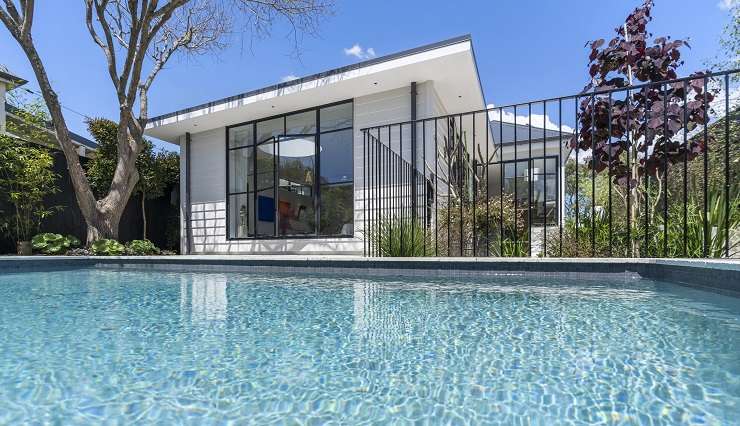
The house wraps around a pool. Photo / Supplied
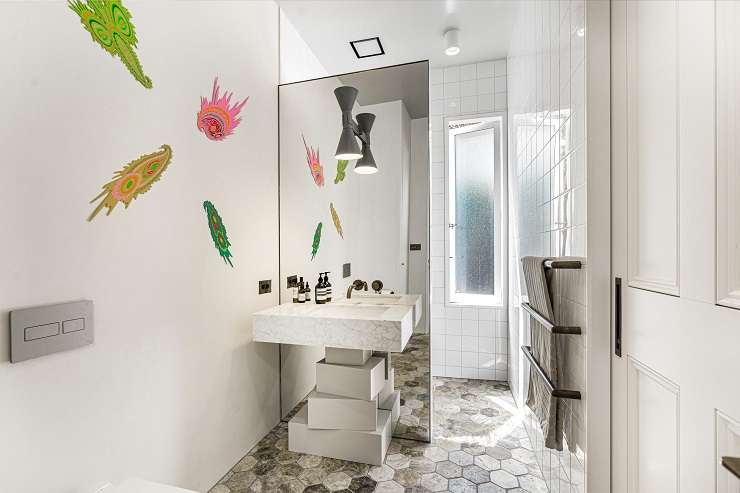
One of the bathrooms, which includes a striking vanity. Photo / Supplied
The couple incorporated a number of favourite aspects of their Grand Designs house into the Norfolk Street renovation, including striking black steel and glass joinery that wraps the kitchen and rear walls and doors, calling it ‘an ode’ to their previous home.
“I like the idea of having the kitchen semi-separate, so we effectively attached this one, by Studio Italia, to the side of the house, in a steel box,” Sarah said.
The resulting space, which includes a scullery, has huge, industrial-inspired appeal, yet blends in perfectly with the rest of the home.
The couple managed to fit in the nearly nine months of renovations before Covid’s 2020 arrival. “One way or another we were lucky, and the pandemic didn’t really disrupt what we were doing."
The sophisticated living area has light streaming in via an enormous round skylight to dramatic effect. “In summer, leafy trees mean the light is dappled, then of course it adds extra brightness in winter.”
Dobson said that much of the detailing of the house is only absorbed in person. “It really invites you to come in and sit down, to really look at details like the curved hand finished edges on the plaster," he said.
“Their attention to detail is second-to-none. The property really is quite remarkable."
This open-plan living zone opens to an abundant garden, pool and cool crazy-paved patio.
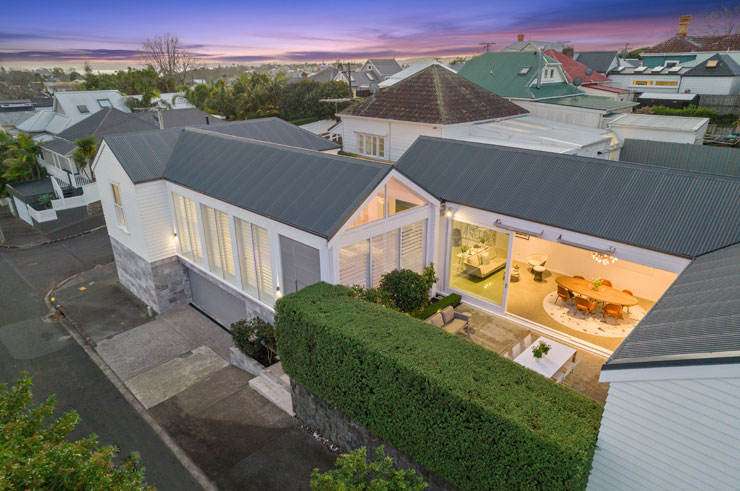
Last year another striking renovation and addition to a two-bedroom cottage on Norfolk Street sold for $5.3m. Photo / Supplied
“I know it’s currently fashionable to have a solid glass for uninterrupted views, but I like the fact that ours essentially display lots of beautiful, different, and ever-changing vignettes at a time,” Sarah said.
Two bathrooms have crisp cool white tiles, hexagonal stone-look floors, and marble features, some made using leftovers from the kitchen, explained Sarah, who likes to recycle wherever possible.
The couple are addicted to creating homes and interiors. They are moving on now, with no particular plans: “Not knowing what we might find, or what might find us,” Sarah said.
Last year another two-bedroom house on a tiny corner site in Norfolk Street created headlines when it sold for a record $5.3m at auction after only 10 days on the market.
The custom-designed house, by award-winning architect Jack McKinney and Ponsonby developer Cameron Ireland sold for more than $2m above its CV after fierce bidding by five parties.















































































