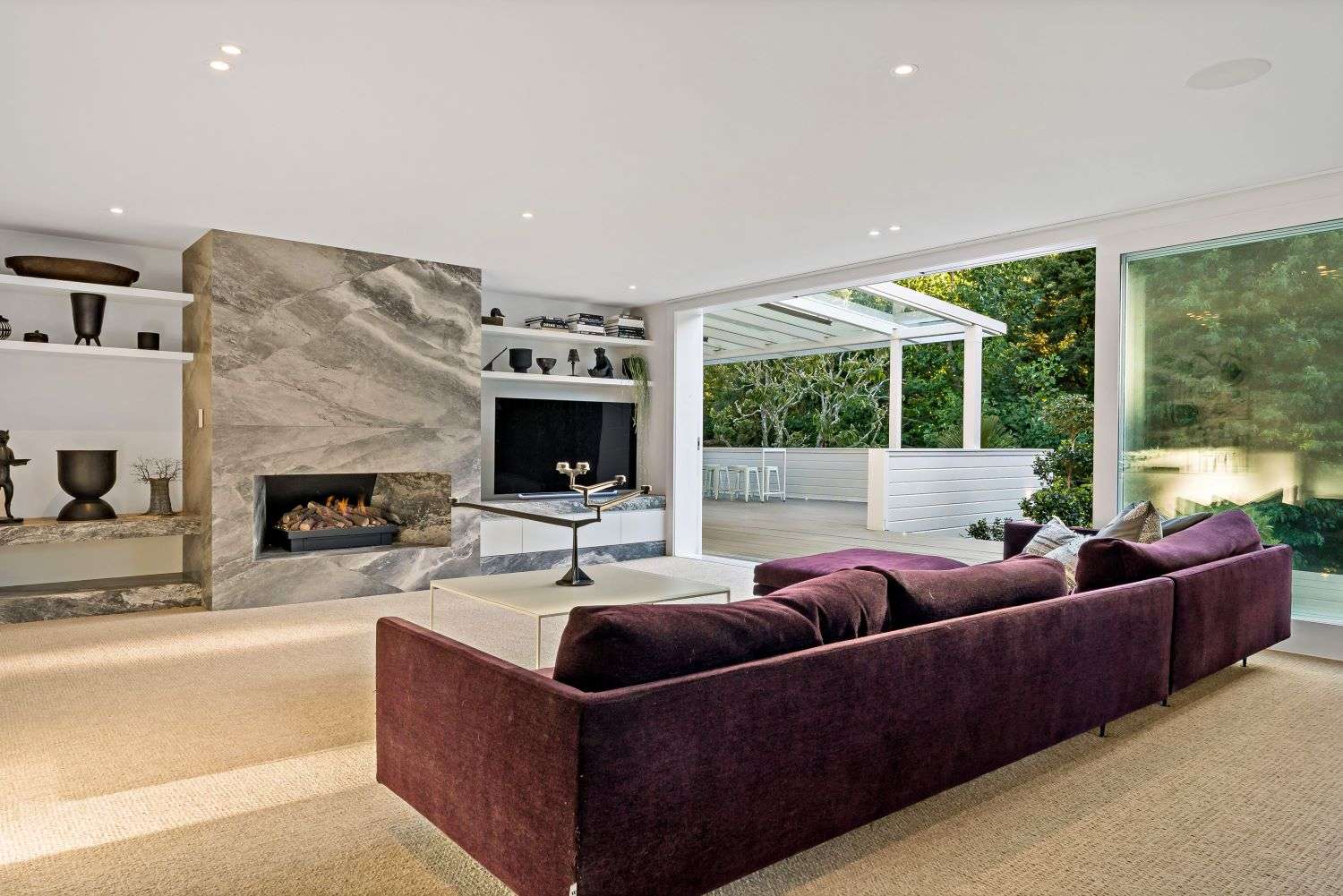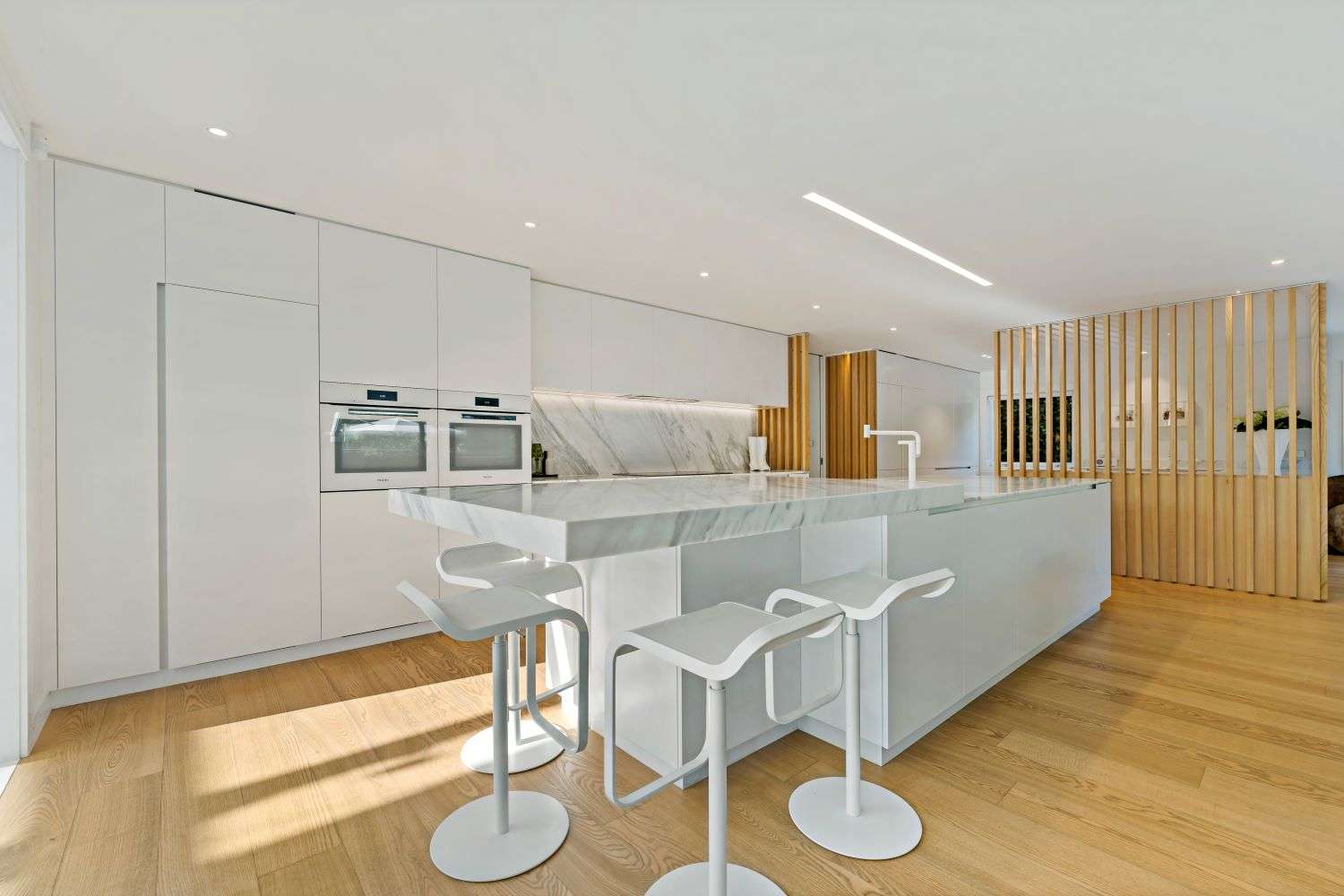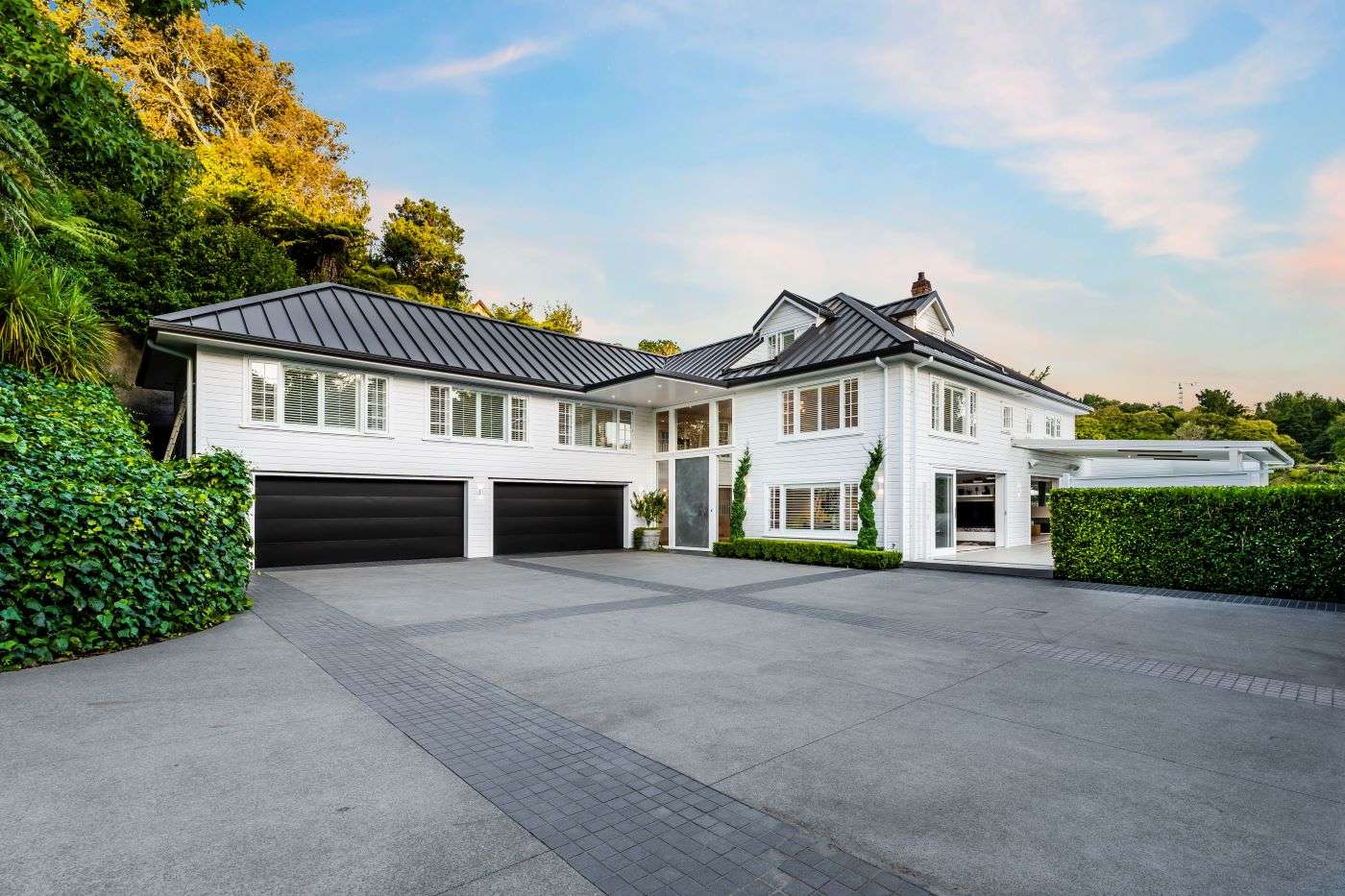You might expect a couple wanting to revisit the leafy, private spaciousness they experienced growing up on Christchurch rural and lifestyle properties, in blue-chip Remuera, to be left whistling in the wind.
But a quick hardware errand from their previous home highlighted an open home secreted away down a driveway, alerting Nick and Jodie Archibald to this peaceful 4279sqm property at 36 Aldred Road, in Remuera, on a prime northern slopes location.
Jodie says: “We bought it the next day, impressed by finding a home with good bones in such a tranquil, private setting. People can’t believe a piece of land like this exists in the middle of such a central location.”
The couple own a successful food distribution company supplying the hospitality industry with high quality meat, poultry, seafood, deli products and dry goods but renovate their houses because they genuinely enjoy it. Of the eight they’ve transformed; this has been their largest project.
Start your property search
The couple and their two daughters lived in the home they bought for $2.9m in 2013 for seven years before moving out during 14 months’ reinvention, masterminded by architect Darryl Sang.
Jodie says: “We basically took it back to its bones and extended it considerably as well. Now it’s spacious and in summer with everything opened up wide to the grounds it almost feels like you’re living in a tree house.”
The property, which has a 2021 RV of $8.4 million, is now back on the market for sale by a set date closing March 29.

The current owners lived in the home for seven years from when they bought it in 2013 before they moved out during the 14-month renovation by architect Darryl Sang. Photo / Supplied

In the open-plan kitchen-dining-living room with side office nook, ash fins help define the scullery alongside the Morgan Cronin kitchen. Photo / Supplied
Listing agent Gary Wallace, of Bayleys, says: “It is hard to imagine that such a magnificent family home exists in the heart of Remuera. The quality of the design and build is exceptional and the 4279sqm landholding is simply sensational.”
A long, gated driveway introduces the three-storey weatherboard home, re-roofed with European-style wide-tray roofing. Four-car garaging they added accompanies a massive parking court; useful as they often entertain friends and business contacts.
While the exterior retains some of the classical feeling it was originally built to convey, entry through the big pivoting front door confirms this is absolutely a contemporary blend. A beautifully crafted, finned steel staircase, in white with underlighting, anchors the two-storey-high foyer atrium.
Jodie says: “It’s one of my favourite things; made in three different panels and lowered in by crane before the roof was put on.”
In the open-plan kitchen-dining-living room with side office nook, ash fins help define the scullery alongside Jodie’s beloved Morgan Cronin kitchen.

36 Aldred Road in Remuera has five bedrooms, five bathrooms, garaging for four vehicles, a swimming pool and multiple living and entertaining areas all on 4279sqm of land. Photo / Supplied
Entertaining is helped by the Calacatta marble-clad kitchen’s Billi boiling-chilled-sparkling tap, side-by-side Miele ovens, fridge and two fridge-freezers harbouring produce from their business.
Exquisite marble graces fireplaces in a separate lounge and in the open-plan area, flowing out to the heated swimming pool with pool house. The eastern deck’s glass roof, outdoor fireplace and overhead heaters invite year-round dining. An additional patio area has a spa pool.
Jodie’s love of interior design favours pared-back, contemporary design but the ground-floor powder room’s high-gloss gold metallic tiles provide some ‘edge.’
The five bedrooms across the upper two levels all have ensuites, including the master with two walk-in wardrobes.
Significant earthworks and engineering prefaced their renovation and landscape designer Aaron Bell-Booth guided evolution of the big, ultra-private grounds, where it’s not unusual to spot wood pigeons metres from them.
More exotic planting surrounds the pool area where the girls have hosted many pool parties, with natives across the balance of the grounds, which incorporate lawn.










