Coffee gurus and Kiwi entrepreneurs Craig and Kate Macfarlane have put their stylish home on the market for sale.
The couple, who helped take Ozone coffee roastery to the world stage, poured their heart an soul into the four-bedroom house at 120 Pendarves Street, in New Plymouth, which is looking for offers over $2.95m.
Since they opened their first café in Inglewood (Kate’s parents’ hometown) in 1995, the Macfarlanes have created nearly a dozen cool hospitality places in New Plymouth – Social Kitchen and Joe’s Garages and fashion store Et Vous amongst them – and rebuilt the old White Hart Hotel into the King and Queen Hotel and hip dining spot West End Precinct. They had rave reviews for their Shoreditch and Bethnall Green, London eateries they opened nearly 12 years ago.
Given their string of hospitality successes, it is not surprising to hear that the couple are serial renovators at home too.
Start your property search
Read more:
- Flat in Christchurch's 'ugliest building' sells for $635,000
- Boatshed used in hit TV show David Lomas Investigates sells for $2.05m
- Rich-lister mansion back on the market after $13.5m sale
Kate Macfarlane reckons that their latest project, turning around a grand 1920s home in New Plymouth’s dress circle street, would be the eighth or ninth house the couple have done. “The houses have been all different styles, but we’ve never built from scratch. We would like to, some day,” she said.
With both daughters now grown and gone, the Macfarlanes are selling to develop a country property, planning to grow their own food to supply their restaurants, along the lines of California’s French Laundry or London’s Petersham Nurseries.
“I’ve had a greenhouse in this garden and I really enjoy growing food. It’s a bit of a passion of ours, to have a more purposeful supply,” Kate said.
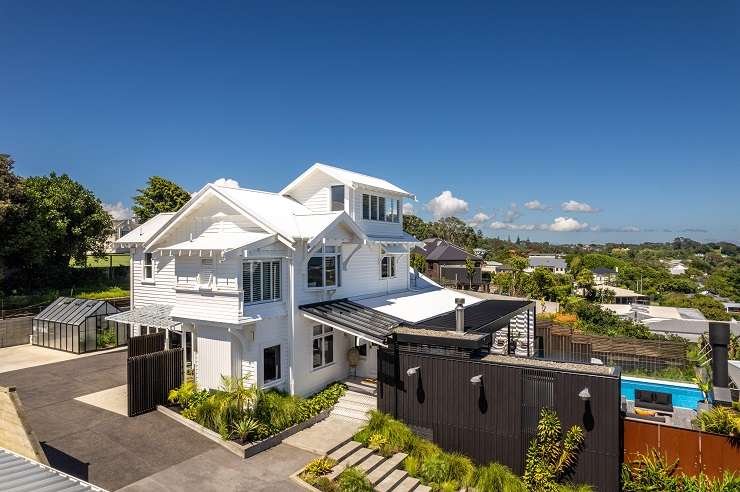
The 1920s house on Pendarves Street, New Plymouth, was gutted and remodelled, but original features were retained. Photo / Supplied
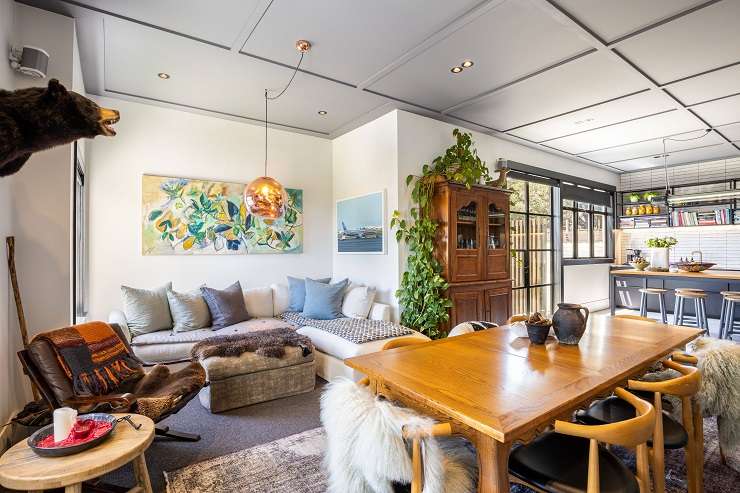
The new open plan kitchen, dining room and nook are the heart of the home for the keen cooks and entertainers. Photo / Supplied
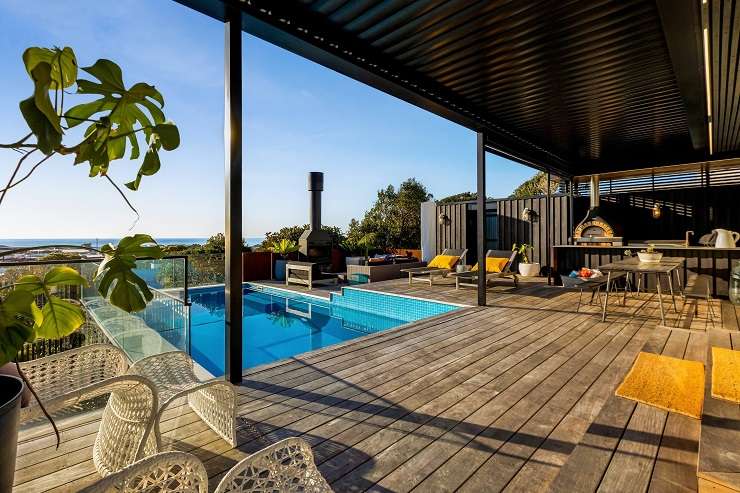
The new outdoor living space, wrapped in cedar slats, includes a barbecue, pizza oven and pool. Photo / Supplied
“Cooking and food are important for our family. And this is the most practical kitchen I’ve had, the IMO cabinets, industrial exposed hood and light.”
Kate said the couple bought the house six years ago knowing it was in need of love after being untouched by the previous owners of over 40 years. With a brief of industrial modern, but still respecting the homes arts and crafts heritage, they worked with Gibbons architects to transform the house.
The programme, which won the firm a New Zealand Institute of Architects citation in 2021, gutted the ground floor, removing fireplaces and reorganising a sequence of tiny rooms into one light-filled open plan living space.
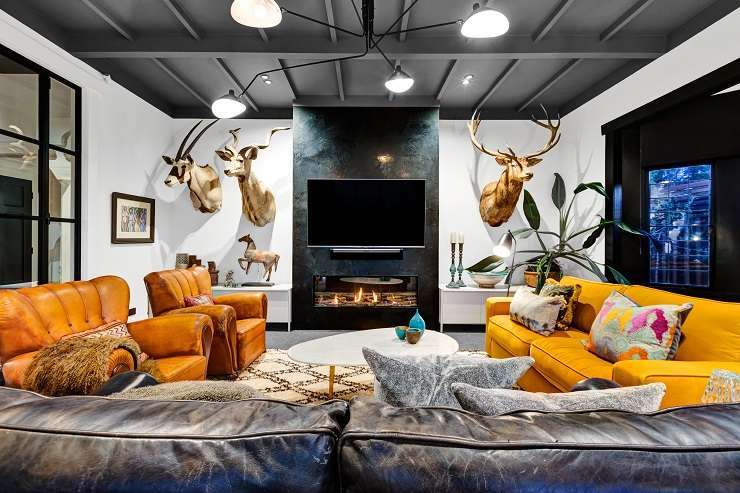
Only one of the original fireplaces was retained, modernised with gas and a crisp surround. Photo / Supplied
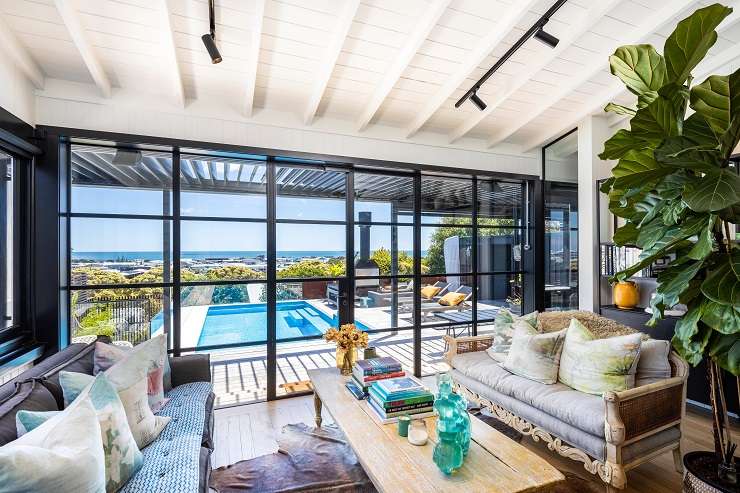
The sun room lets on to the new outdoor living space through steel and glass french doors. Photo / Supplied
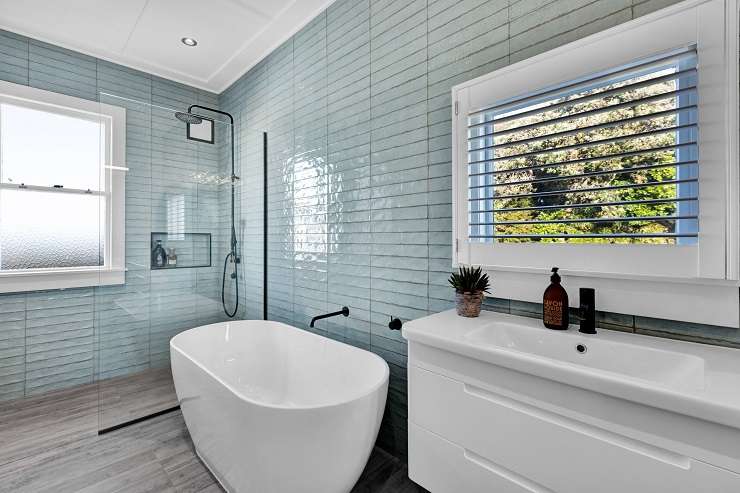
The updated bathroom, one of three, nods to the original arts and crafts style. Photo / Supplied
Buyers looking for safe neutral modern will be disappointed, as the Macfarlanes brought their welcoming design skills to the house.
Steel windows bring in light, connecting living rooms and opening up the rear of the house to the city views and a new pool and outdoor living space. The architects wrapped the outdoor kitchen and pizza oven in modern slatted cedar and a louvre roof, but retained the rest of the house’s original exterior, including a top-floor lookout room, currently used as an office.
Existing panelled walls and beaded ceilings, a row of closets in the upstairs hall and the wood flooring, now an ebony black, mix with modern tiles and light fittings, a new gas fire and modern takes on the kitchen, laundry and three bathrooms. The renovation included the practical – new wiring, insulation, roofing and a complete repaint indoors and out (that too won an award from the Resene Colour Awards) and good storage in all four bedrooms.
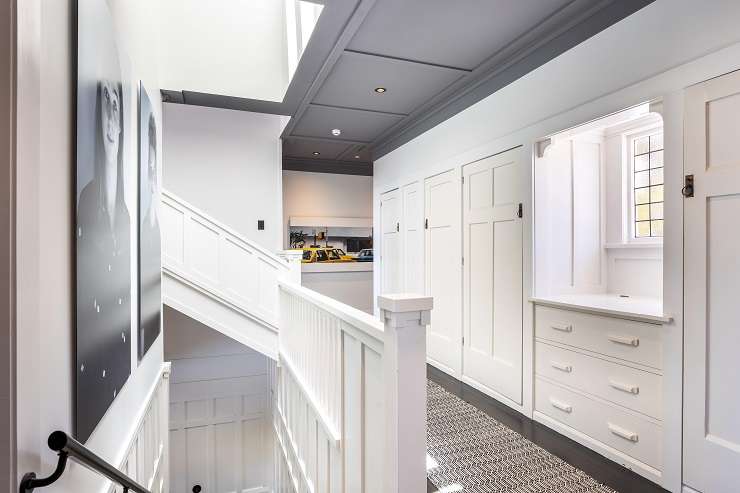
The upstairs hallway retained original cupboards. Phioto / Supplied
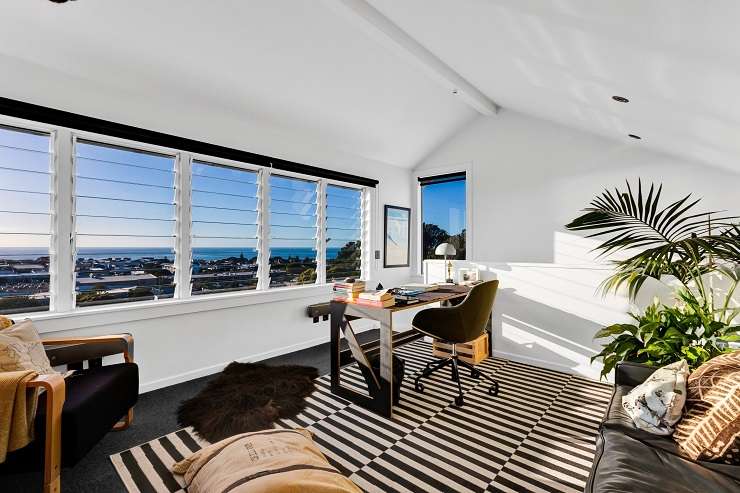
The view of the city and sea from the top floor office lookout. Photo / Supplied
Some of the grounds were carved off the property, but it still sits on 921 sqm site looking back over the city and sea. The home is close to New Plymouth Boys High School, Pukekura Park and the racecourse.
The Bayleys agent marketing the property, Neale Parkinson, said that a few recent sales showed how the city's housing market had moved. The top recent sale was $5.5m, paid a year ago for a modern house on Courtenay Street, a couple of blocks away, while two houses on the waterfront on Hamblyn Street, Strandon, fetched $3.725m and $3.5m recently, he said, adding that lifestyle properties in Oakura may go for $3m.
- 120 Pendarves Street, New Plymouth, is for sale by negotiation

















































































