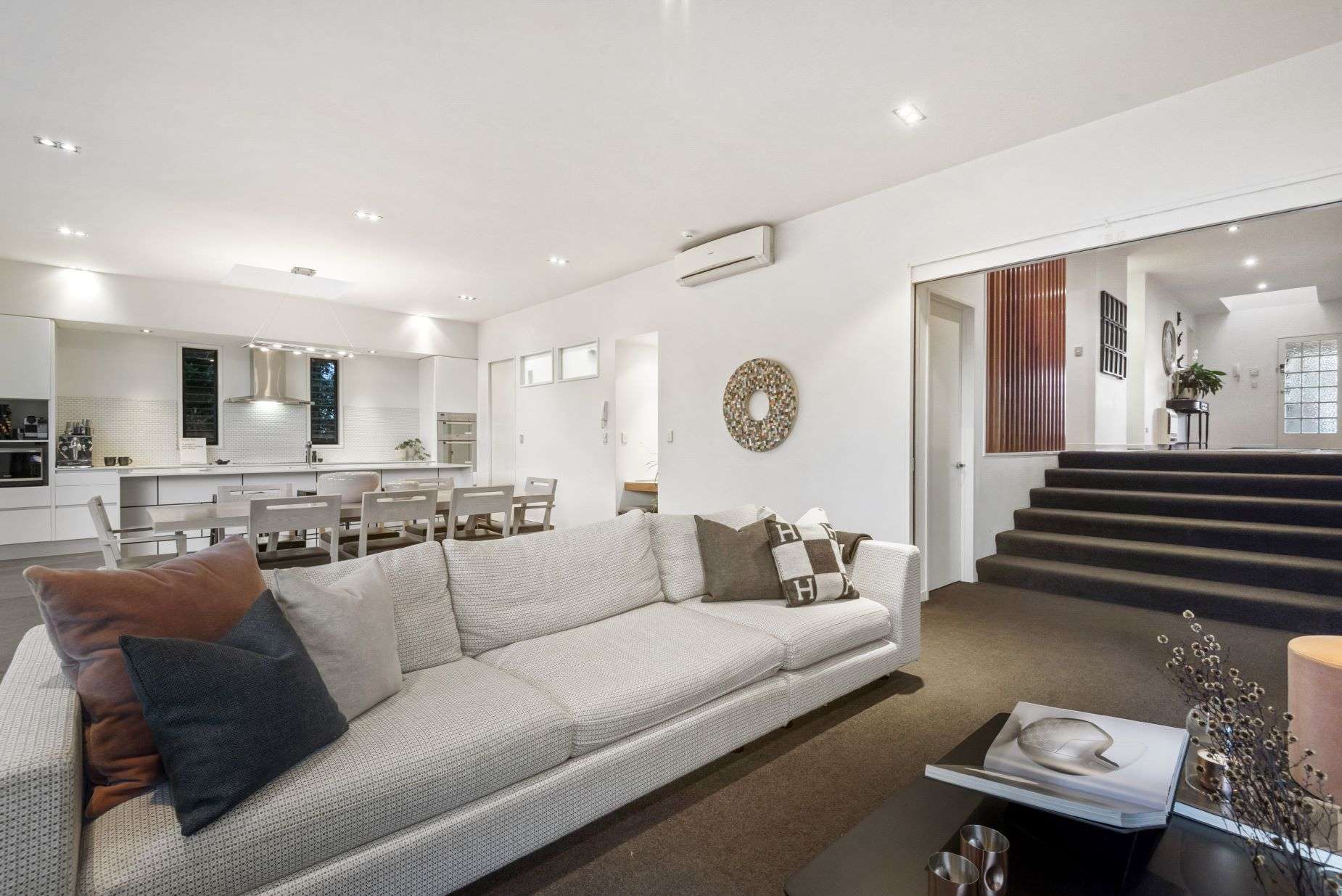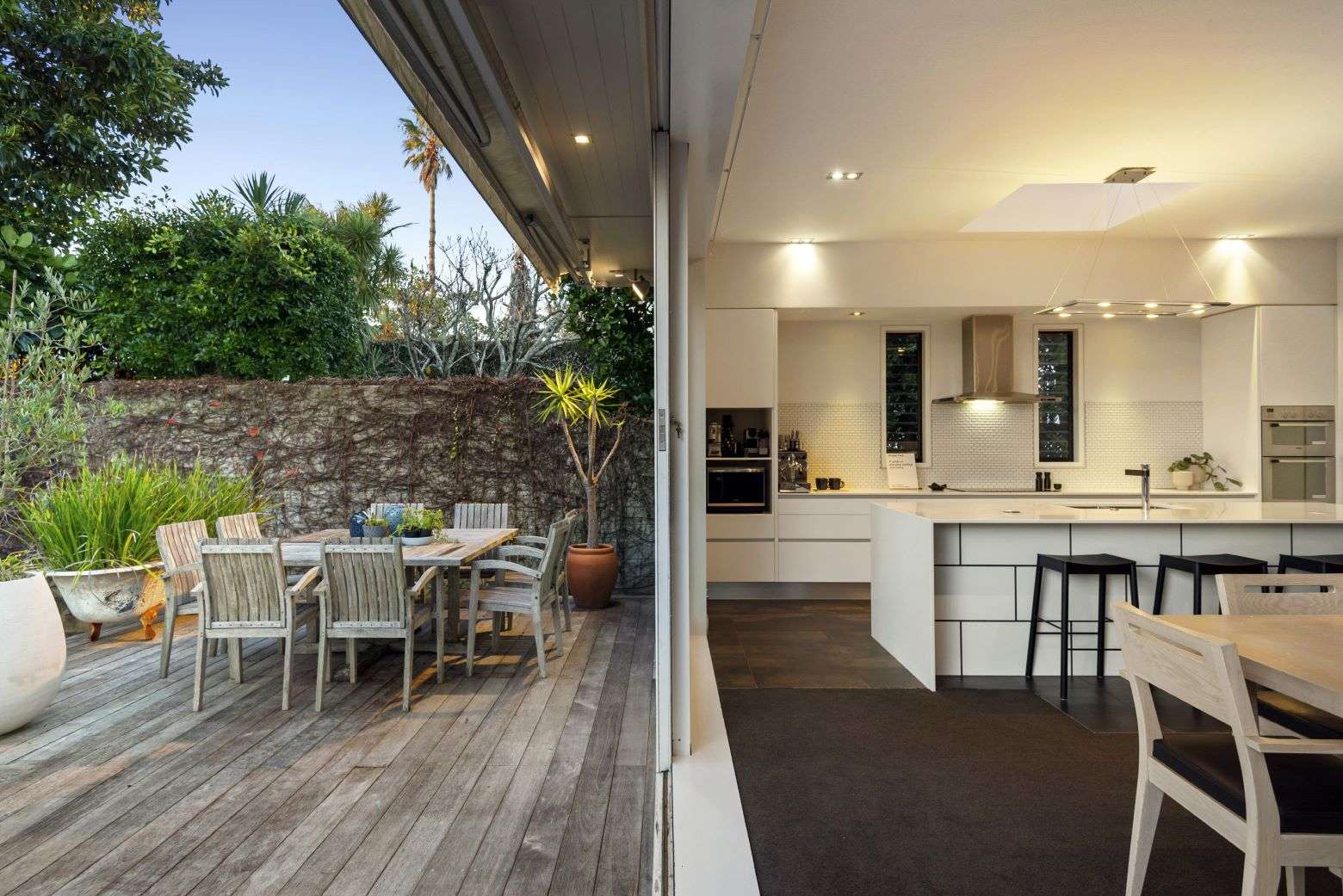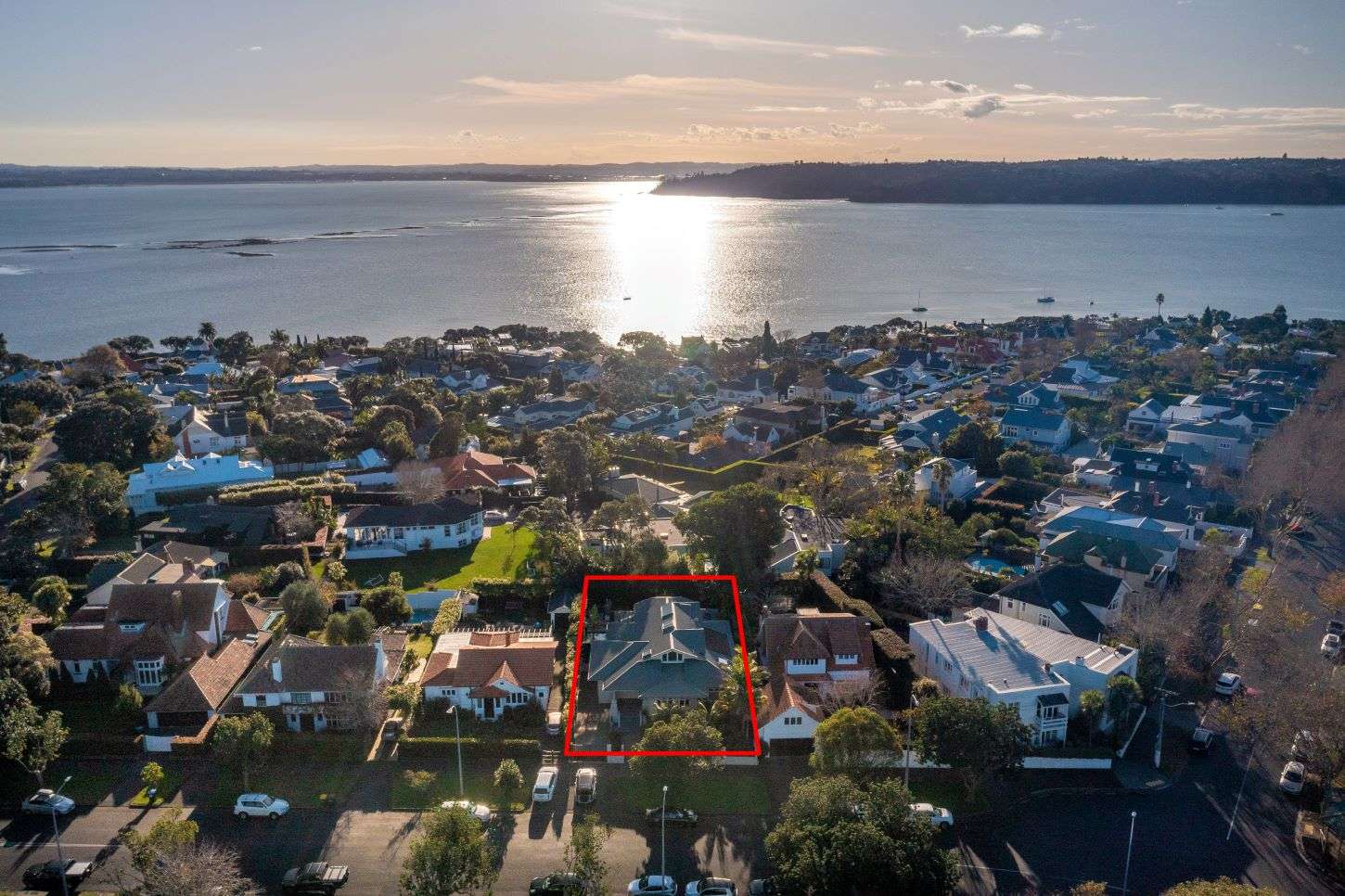A smart six-bedroom bungalow in New Zealand's most expensive suburb has hit the market with an asking price that's more than $1 million below its CV.
The property, which has all the mod-cons and an outdoor pool, is for sale for $5.895m – well below its 2021 rateable value of $7.1m.
It is a rare “bargain” in Auckland's Herne Bay, where sale prices can easily stretch into eight-figures.
The smart 1920s bungalow, which sits at the quiet coastal end of Jervois Road, offers much more than first meets the eye, the vendor told OneRoof.
Start your property search
“People often don’t realise just how big it is. Then they get inside and realise it’s a three-level home which just goes on and on.”
The house has a floorplan of around 490sqm, space enough for a large family, home office spaces and, if wanted, an in-house au pair.
Read more:
- $3m-plus for the Whangarei chateau that has the whole city talking
- The Auckland homes turning auctions into first home buyer fight clubs
- $1 reserve apartment sells ... for just $1
The vendors commissioned Philip Jones of Jones Architects to design the bungalow’s renovation and extension after they purchased it in the late 1990s. This included excavating underneath to create the lower level which includes four-car internal-access garaging.
Having previously lived in a Jervois Road apartment in the same suburb, the vendors wanted a more traditional set-up with grass for two children to run around on and room to put in a swimming pool.

The house has a floorplan of around 490sqm with six bedrooms and four bathrooms, including an ensuite studio with its own entrance. Photo / Supplied
“When we drove past this one Sunday afternoon. I think it was the worst house in the best end of Jervois Road. But it had pretty good bones, a 723sqm section and a location you can’t replicate in Auckland’s most premium suburb.”
The family also considered it a safe location and were pleased it was in zone for Bayfield School, just 400 metres away. Being able to easily walk to nearby restaurants and eateries was also highly appreciated.
Additions to the home include a heated pool with swim-jet technology, which provides high flow water to swim against.
“It’s been brilliant sitting out on the big back deck with a glass of wine, sometimes under the retractable awning because it gets so sunny, watching the kids splash around in the pool. We went down for the basement, refurbished the frontage, pushed out the back end towards the back and side and established landscaping,” the vendors told OneRoof.

The homeowner has enjoyed sitting on the deck with a glass of wine while watching the kids splash around in the pool. Photo / Supplied

The gated property is just 400 metres away from Bayfield School and walking distance to nearby restaurants and eateries in Herne Bay. Photo / Supplied
The gated property incorporating subtropical planting has off-street parking bolstering its lower level garaging. The home offers considerably versatility because of its spaciousness.
Entry is into the mid-level. Numerous skylights flood light into the home. The front master suite with sizeable walk-in wardrobe is one of four bedrooms towards the fore, accompanied by a second living area, family bathroom and powder room.
The wide family-dining-kitchen expanse with big walk-in pantry and floor-to-ceiling glazing opens to the deck, providing a brilliant indoor-outdoor set-up for entertaining. The very private north-facing rear garden includes a swimming pool and level lawn.
There are sea views from the upper level which houses a fifth bedroom and a third family room which can alternatively be a generous work-from-home set-up. As well as the garage, the lower level contains a studio offering more versatility.
“This has been a great family home as the kids have grown up and we’re only selling now because an opportunity has arisen to take on an exciting new project,” the vendors told OneRoof.
Bayleys listing agent Blair Haddow added: “With this size of footprint, just under 500sqm on a nice big piece of land, this home offers families lots of space and versatility in a fantastic location.”
- 233 Jervois Road, in Herne Bay, Auckland, has an asking price of $5.895m










