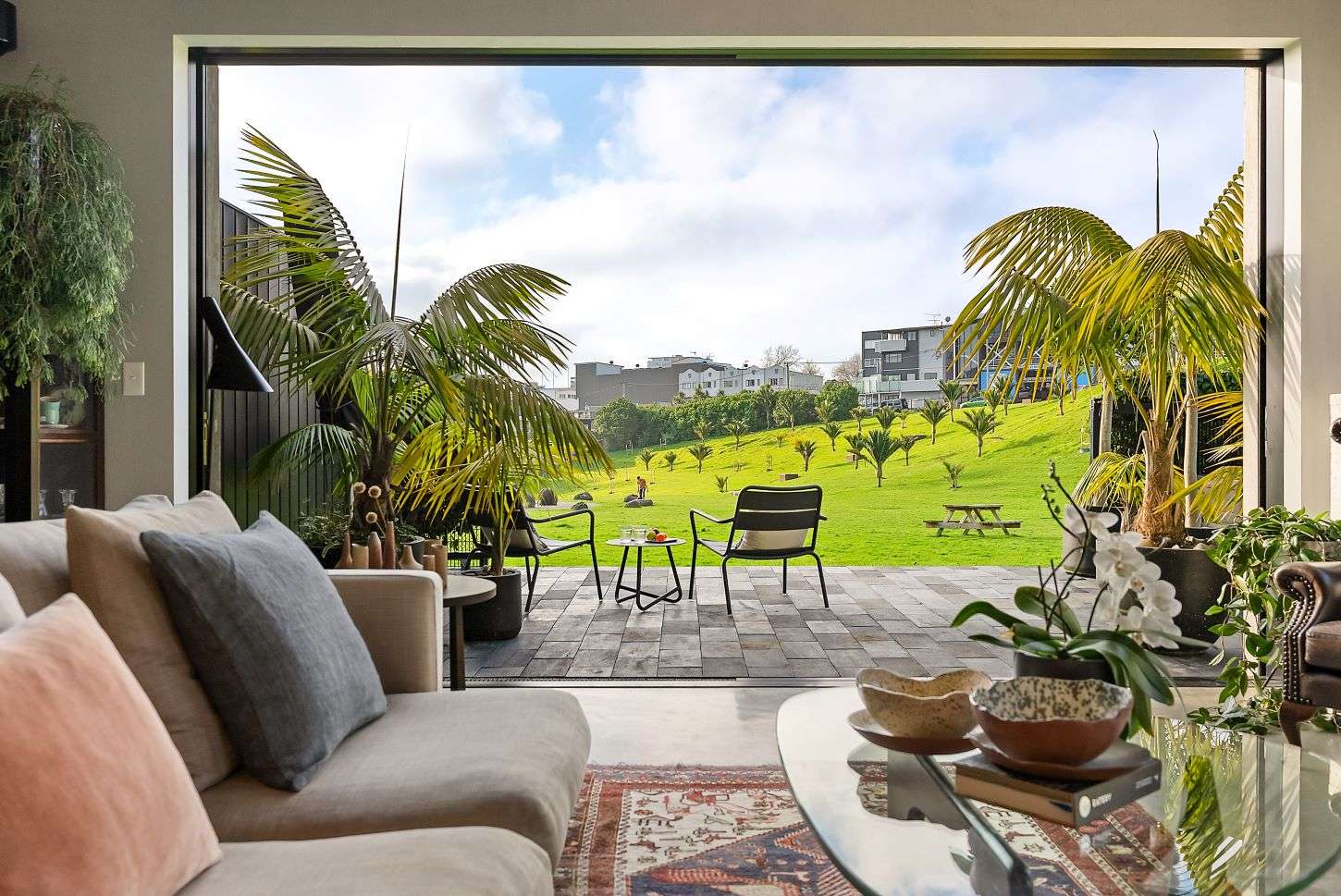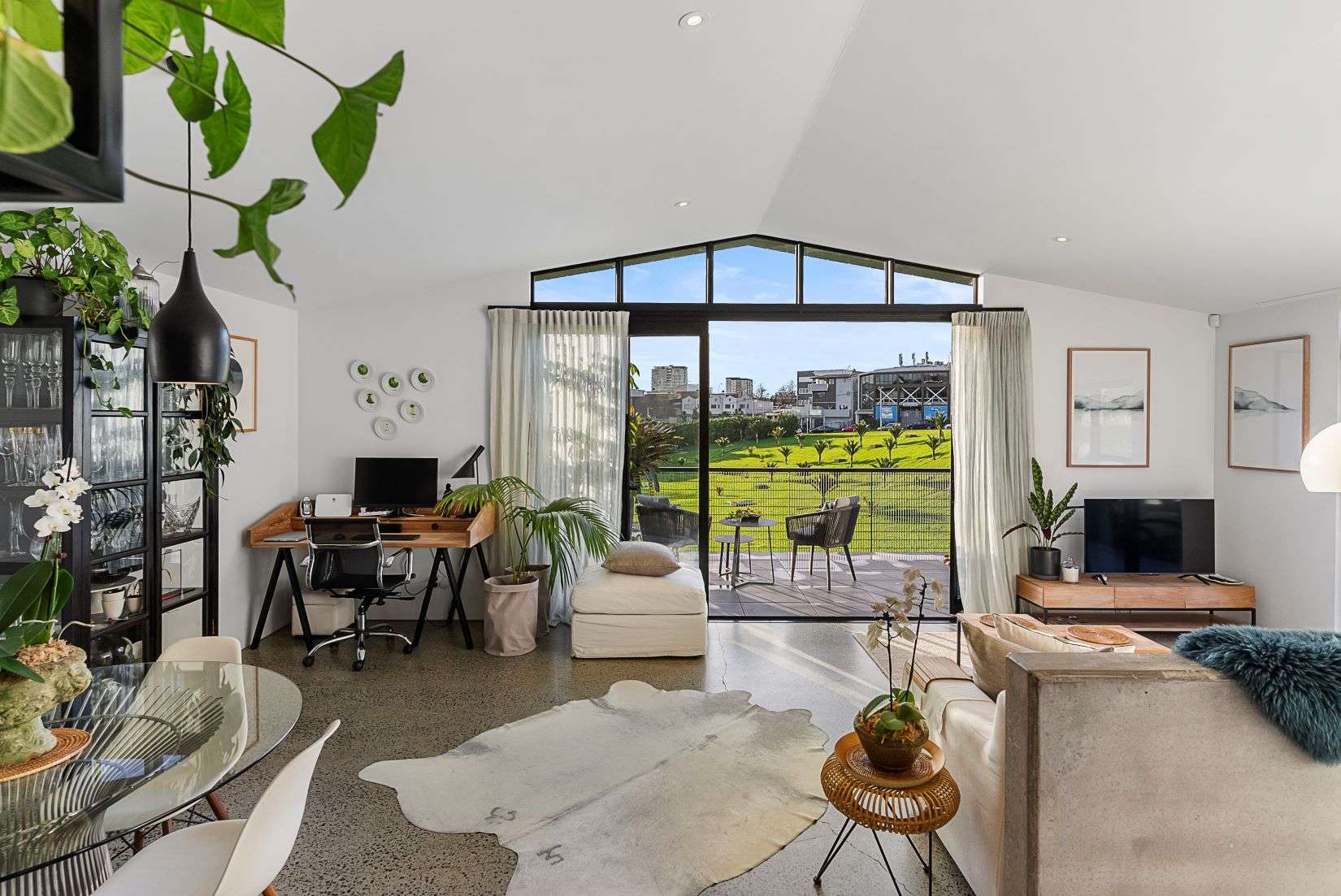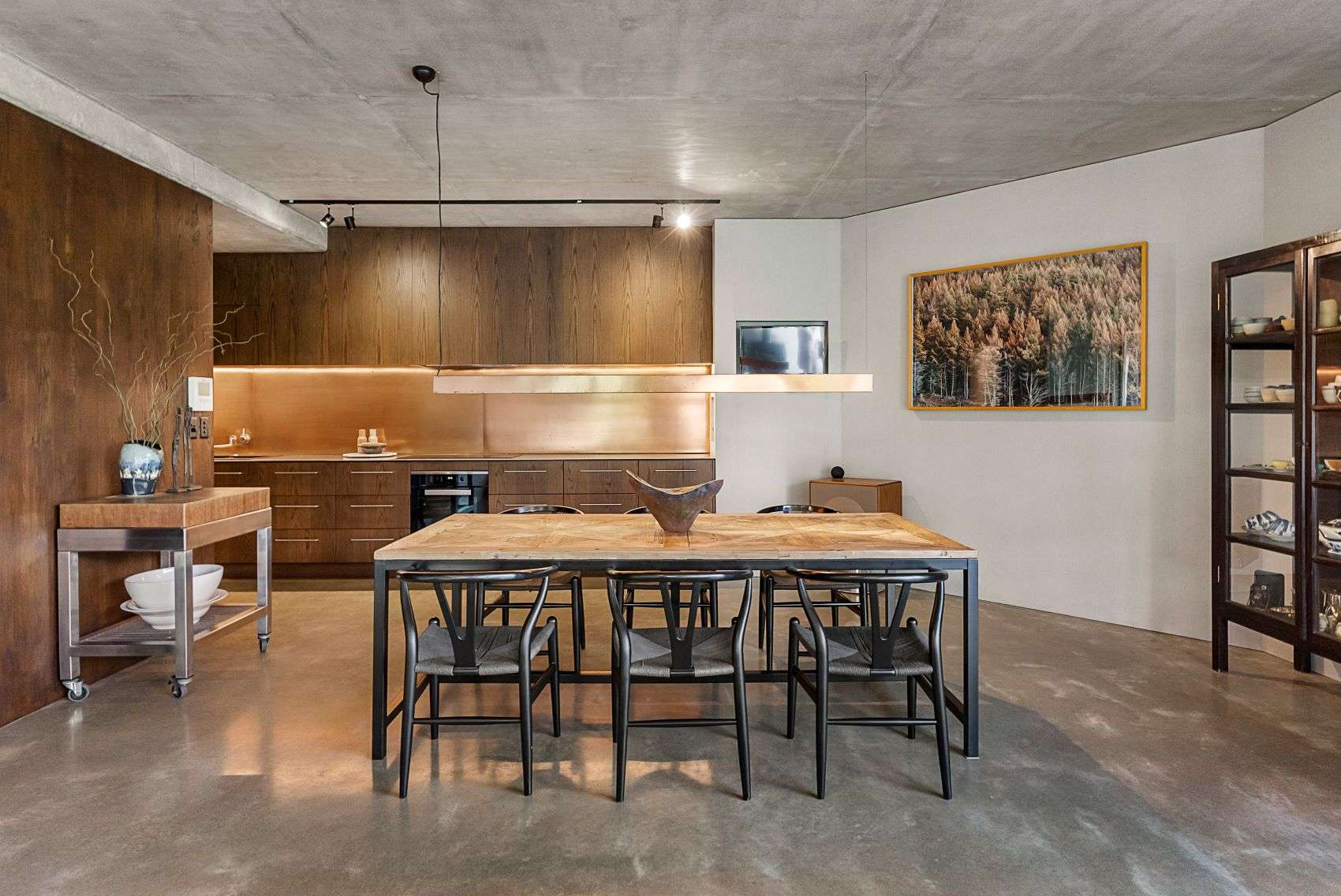The owners of this remarkable property certainly knew what they were doing when they took on the challenge of building a cutting-edge townhouse, complete with a self-contained two-bedroom apartment.
They had previously built the townhouse next door in a similar style, but when that proved too small for their blended family, they negotiated with their neighbour to buy the land next door and repeat the exercise.
The resulting property at 21 Rendall Place, in Eden Terrace, Auckland, is now on the market for sale with a CV of $3.7 million.
One of the owners is in the music business and told OneRoof he and his wife, a photographer, did all their own design work.
Start your property search
They used a hand-picked group of skilled tradespeople who they’ve known for around 25 years – through various builds – and they also put in a fair bit of hard graft themselves.
“I lost about 10kg when we were constructing this one,” said the owner, who took a year off work in order to assist in the process.

The townhouse looks out to Basque Park which is effectively an extension of their own back yard. Photo / Supplied
“This house is made from pre-cast concrete panels and when they were set in place, my wife and I would carry the heavy steel props back up the hill to the trucks. We called it ‘build-fit’ and we got a real buzz from it.”
Listing agent Cristina Casares, from Bayleys, said that there was nothing in the surrounding area that compared with the home, which offers a three-bedroom main residence and a separate two-bedroom apartment.
“It’s unique – especially with the lovely park aspect and it’s so quiet. You occasionally see a dog walker, but that’s about it,” she said.
“You could use the apartment for extended family, as these owners did, or you could let it long-term or even short-term, as it is fully self-contained with its own access through the garage and a private gate to the park.”
The homeowner said that with concrete ceilings and cast-in-situ concrete floors accuracy was essential, with no latitude for error.

The top-floor apartment has two spacious bedrooms with a pleasant kitchen, dining and living area, a bathroom and a laundry, and enjoys stunning north-facing views. Photo / Supplied

Most of the living in the townhouse is done downstairs with an open-plan living and dining, central kitchen with pantry, a library, the master suite and a 500-bottle wine cellar. Photo / Supplied
The couple’s home is mainly on the ground floor, with open-plan living and dining, plus a central kitchen with pantry – and a library. The master suite, complete with bathroom, is next to the separate laundry while a 500-bottle wine cellar represents one of the owners’ great passions.
He and his wife favour an industrial look, with plenty of timber to add warmth and personality. Oak panelling on the walls is stained walnut and the couple’s signature touch – laser-cut folded steel, can be seen in the shelves, pantry, desks and vanities.
An extensive wraparound patio offers a seamless segue through its own gate to the park. It’s very secluded and they regard it as being effectively an extension of their own back yard.
The second floor of the property houses a massive garage with space for five cars, along with two bedrooms and a bathroom.
Meanwhile, the top floor apartment, designed for the owner’s mother-in-law, has two spacious bedrooms with a pleasant kitchen, dining and living area, plus a bathroom and a laundry. It enjoys stunning north-facing views.
The owners are shifting to Mangawhai, in Northland, and have almost finished building a new home in a rural spot complete with bush and pasture.
- 21 Rendall Place, Eden Terrace, has a set date of sale closing October 26.










