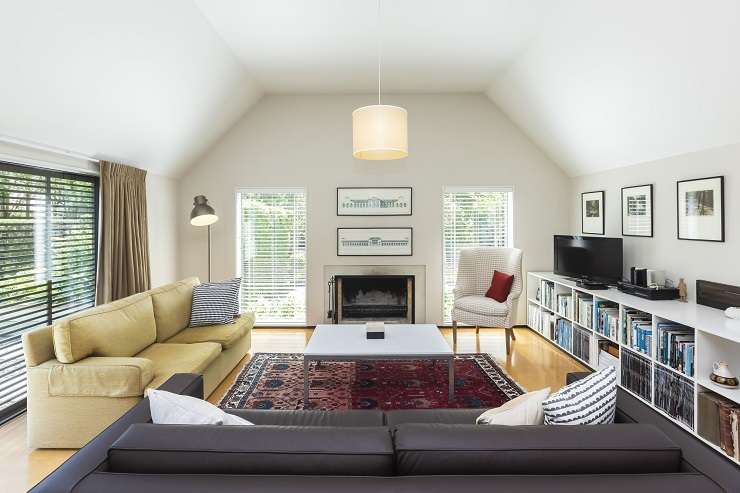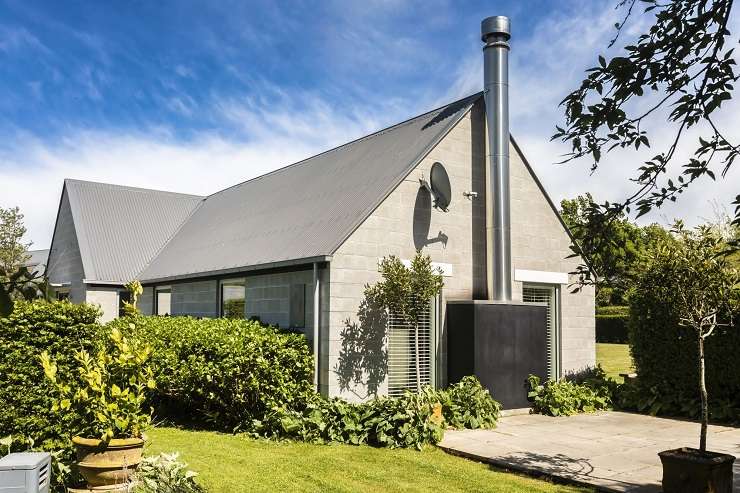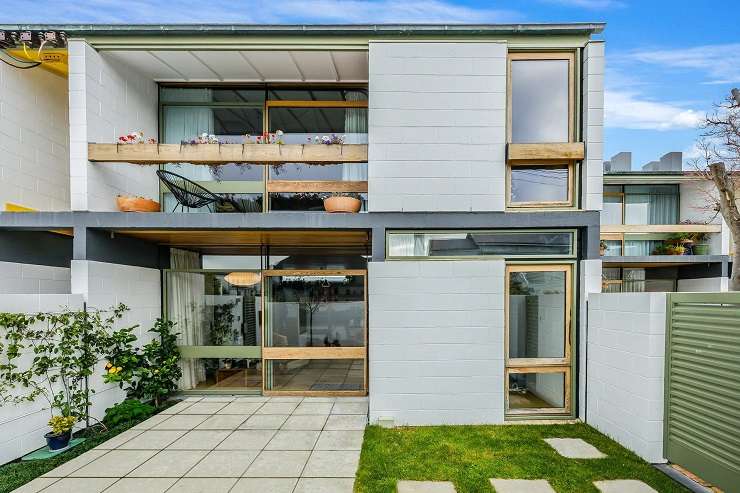An architect who drew inspiration from the pioneering work of Kiwi legend Sir Miles Warren has put his concrete home on the market for sale.
Canterbury architect Barry Morton was living in Sir Miles’ iconic Webb Flats on Cox Street, in Christchurch, when he came up with the design for his own home at 416 Bradleys Road, in Ohoka.
Morton told OneRoof he loved living in the award-winning Cox Road flats, which like his own home had a steep metal roof. He said he had a special interest in the mid-century modernist architecture scattered around Christchurch.
He fell in love with Ohoka during a chance garden tour of the formal gardens in the area and started looking for a section to build his own modernist mid-century design.
Start your property search
Read more:
- Made you look: Futuristic 'White House' in the heart of NZ for sale
- Retirees on house-buying mission end up with one of the best gardens in NZ
- ‘It kind of broke us a bit’: Renovators v rundown historic home
It was a “total coincidence” that he found a 4455sqm piece of land in the village owned by another architect who had decided to sell it after never getting around to building on it.
“It was great because it already had quite an established setting so it kind of made building a house so much easier in terms of settling it into the landscape.”
The vision for his own two-bedroom, one-bathroom home with a formal garden came to life in the early 2000s and he cherry-picked elements of the Christchurch school of architect’s work such as the unpainted concrete block, steep roofs, precast lintels over the windows and door openings.
The house also followed the one-room wide floor plan, which was another hallmark of the 1960s architecture.

The Bradleys Road home is based on a timeless design dating back to the 1960s. Photo / Supplied

The unpainted concrete blocks and chimney are hallmarks of Sir Miles Warren's designs. Photo / Supplied
“I had always found their houses really timeless and kind of spare elegant buildings and to me, they sat well on the Canterbury Plains. They had semi-pitched roofs and had a real presence, chimneys that kind of thing.”
Morton then added his own touches including Balinese-style cedar shutters on the windows to help capture the north-west sun. While it was a unique touch, he said it seemed to work well.
The home also had a symmetrical design to match his desire to have a formal country garden, which he achieved through boxed hedging that frames the home.
The site already had 25-year-old pin oak trees surrounding it when he moved in. It created a sanctuary so private and secluded that for the first 15 years he didn’t bother putting up curtains.
“I liked looking at the garden all the time, but friends sort of insisted that they needed curtains when they came to stay so I finally got them.”
The mid-century architecture had not gone unnoticed, he said, and people viewing it had instantly made the connection with the Christchurch school of architecture and the fact the house was “pretty timeless”.
Morton admitted to taking his home of 20 years for granted and said he only started to realise how special it was when he saw the marketing for it once the property was listed.
He’s now looking to downsize to a smaller section and said he will miss the privacy of the property and community.
“There’s a market in Ohoka and it’s a fantastic community so I will definitely miss all of that when I finally do move.”
“If I could find a smaller section in Ohoka I would stay, but I can’t find one.”

A downstairs apartment in Sir Miles Warren's iconic Dorset Street Flats attracted huge interest when it was put on the market earlier this year. Photo / Supplied
The house as it stands would suit a single person or couple in their 50s or 60s who like gardening and still want to be just a short seven-minute walk to the village.
“Quite a few tradespeople have worked on the house over the years just doing various jobs have kind of fallen in love with it and said it would suit them perfectly.”
Morton built the house for just himself to live in but had made sure it could be extended if required. There is also a design for a flat-roof gallery to link the existing home to a new pavilion containing a master wing. The plan would take it from a two-bedroom, one-bathroom home to a three-bedroom, two-bathroom house.
Over the years clients had loved the design of his home so much they had got him to draw up larger versions of his design, but Morton said the Bradleys Road property would always have a special place in his heart because it was the one he designed especially for himself.
Bayleys listing agent Angela Webb said even people attending the open homes had wanted to know whether Morton would design them a house.
The property had attracted a lot of interest, especially from people who appreciated the finest quality of architecture or were looking to relocate from Christchurch.
“There’s definitely some people who have fallen in love with it. Some people are just trying to work out how they can make it work until they build their extension,” Webb said.
“It’s a very different type of house, it has a very different feel about it compared to what is being built in a more bulk environment.
“He’s created a home that would be very easy to live in so it’s very practical, but it would also very beautiful.”
The property has an RV of $1.06m and is to be auctioned on November 16.
In June this year, an apartment in an architecturally significant block of flats designed by Sir Miles Warren sold under the hammer for $635,000.
The apartments on Dorset Street were designed by Warren for him and three friends and had been restored after suffering significant damage in the Christchurch earthquake.
- 416 Bradleys Road, in Ohoka, Waimakariri, goes to auction on November 16













































































