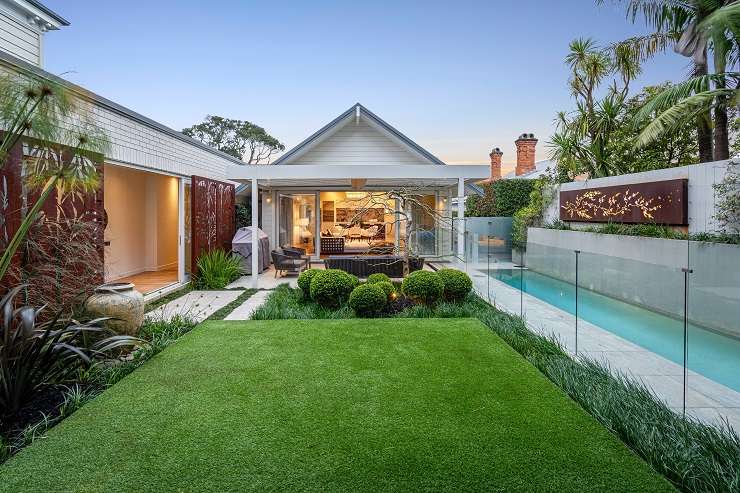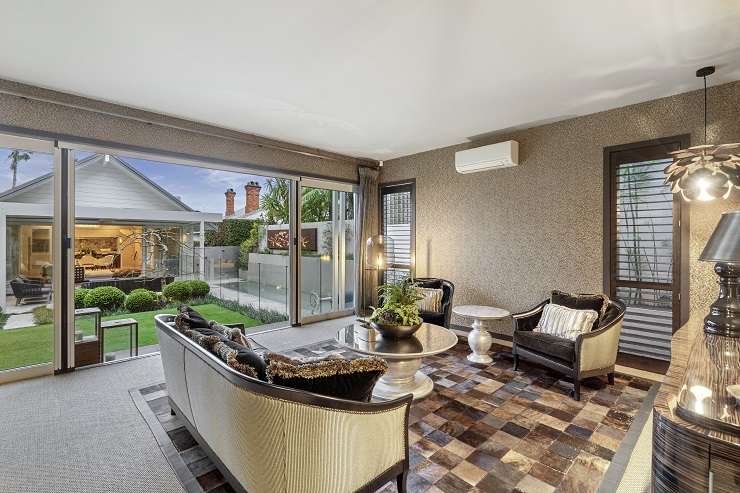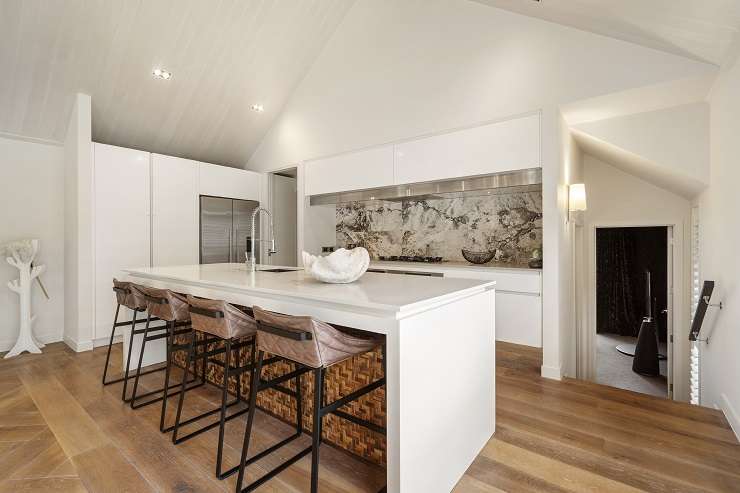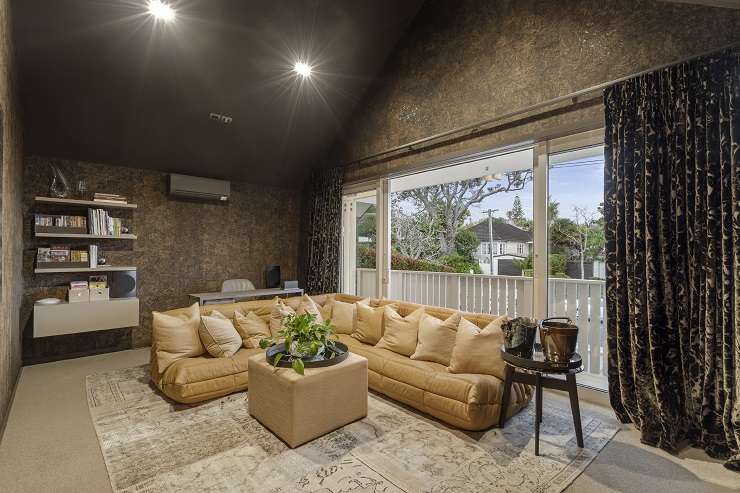Auckland buyers snapped up a Herne Bay trophy home last week for more than its $5.5 million CV – three days after they had first seen it.
Bayleys agent Luke McCaw, who marketed the modern house on Clifton Road, on Herne Bay’s northern slopes, said that after the house had not sold at the auction the week before, it was just a matter of finding the right buyer.
“It all happened so quickly. The buyers had been out of the country, so when they came back they saw it, and bought it.
“They are fond of contemporary style, they wanted to be close to Jervois Road on the northern slopes,” he said, adding that while he could not disclose the sale price, it was “comfortably north” of CV, in the high $5m.
Start your property search
Read more:
- NZ trophy sales: ‘It’s about getting finance out of China’
- Glamorous Auckland boatshed likely to break $2.05m price record
- ZURU Toys billionaire pays $24m-plus for Herne Bay bowler
McCaw said the four-bedroom house had attracted over 90 groups of viewers through the four weeks of open homes, with most drawn to the size of the house – a generous 375sqm – and garaging for four cars.
“Quality garaging is rare here, so that was the most common feedback from buyers. But the Japanese-style gardens and landscaping made it stand out too.
“Visitors were intrigued, it’s not your standard villa.”
As well as four-bedrooms, the house, redesigned by Leuschke Kahn Architects in 2013, also had three living areas, and the internal garage with parking for four vehicles, a rare configuration in the suburb.

The house wraps around a backyard lawn and swimming pool. Photo / Supplied

The 375sqm home has three living spaces, two of them looking into the garden and pool. Photo / Supplied
McCaw said that CVs for Herne Bay were not a true guide to property prices, and buyers in the area were still questioning them. He said recent sale prices were a mix of above CV, below or on.
“But this is a positive result,” he said.
The current owners, who told OneRoof they bought the house seven years ago, had been drawn to the large garaging, but were won over by the floor plan which has two wings of the house wrapped around a central garden and swimming pool.
The front wing incorporates the media room on the streetside. The huge open-plan living, dining and chef’s kitchen with scullery looks out to the pool, with a glass corridor leading to the rear wing.
The rear ground floor has another living area, bedroom and ensuite, while upstairs offers two more bedrooms and a bathroom, as well as the master with walk-in wardrobe and ensuite.

The house was redesigned by Leuschke Kahn Architects in 2013. Photo / Supplied

The media room at the front of the house. Photo / Supplied
The contemporary interior features timber floors, tongue and groove ceilings, white shutters and glamorous crystal chandeliers.
The owners did a huge amount of landscaping, adding the distinctive Dr Seuss-style blue totara topiary trees out the front and more landscaping around the swimming pool and a LouvreTec canopy over the patio
McCaw earlier said: “The way it’s been designed is that there’s nice separation between your sleeping quarters and your social spaces. It’s also been designed so that the hallway which links the two runs down the southern boundary, which means your outdoors actually has a northern aspect.”
“People were really impressed.”
- Click here to find more properties for sale in Auckland city
- Additional reporting Amy Houlihan












































































