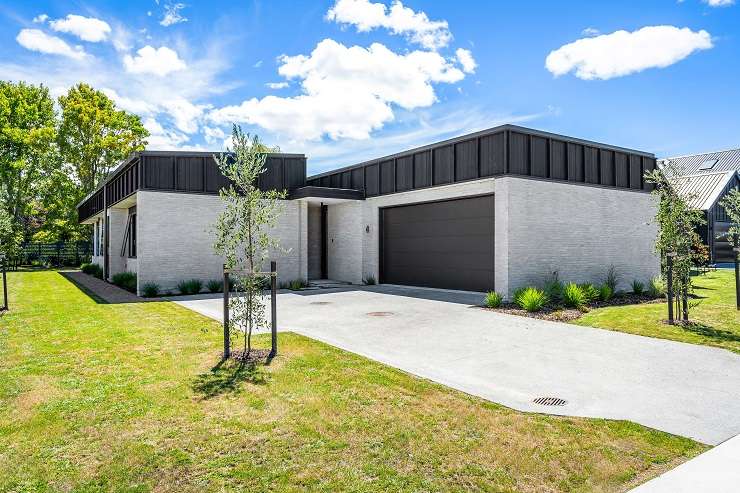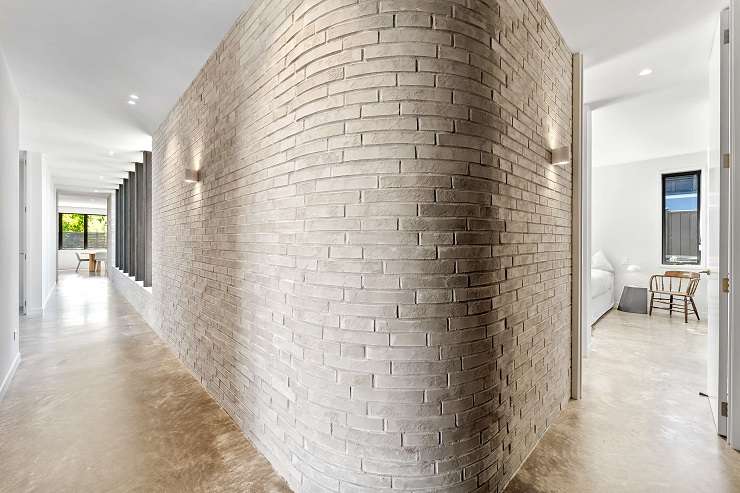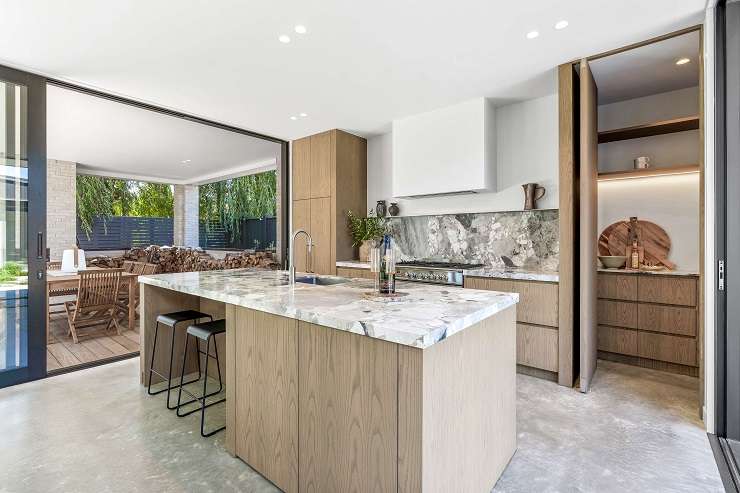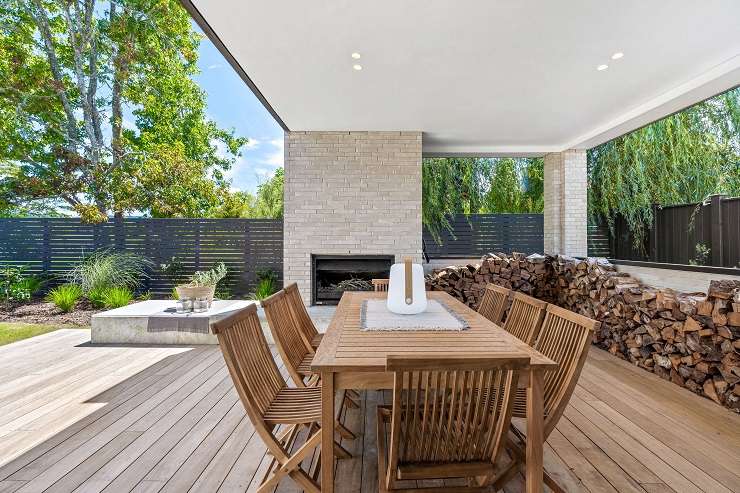A Kiwi music producer based in Nashville is selling the dream home he built in Matakana for himself and his wife.
Tom Worley and his wife Georgie had just completed the home at 7 Kewini Grove, in Auckland's lifestyle fringe, when they decided to put it on the market.
The growth of Tom’s music business in the US means the new house is now surplus to requirements. They haven’t even had a chance to move in.
Tom’s company provides audio equipment for global band tours such as Brit indie rock trio alt-J, Australian psych rockers Tame Impala and Australian singer/songwriter Tash Sultana, but he earned his stripes at Coachella (Coachella Valley Music and Arts Festival) when the couple were based in Los Angeles.
Start your property search
They relocated to music-city Nashville two years ago, so didn’t get to live in their dream village home. “I came home in September last year as the house was being finished,” Tom said.
Discover more:
- Country family’s $4m bid wins heated auction, smashes suburb price record
- Billionaire Peter Cooper buys Northland lodge that charges visitors $15,000 a night
- Waterfront estate sells for more than $8m in less than a week
“I worked with landscape architect Alex Luiten of Landscape and Ecology with Feature Landscapes doing the building. He was amazing. He had such vision and was so receptive to ideas, it was a real collaboration. The courtyard was very important to us.”
Tom’s mum also stepped in to help set up the house for its Airbnb clients.
The newly built house, designed by SGA architects, was intended to be a regular stopping-off point for the couple and their two children, aged nearly five and 18 months, but Georgie told OneRoof the huge growth in Tom’s boutique audio equipment company, Worley Sound, meant the family needed to stay based in one place in America.
“We’re realists, we want to be present where we are. It’s really hard to have something in another time zone, the more that we thought about it we took the decision to be here in Nashville,” Georgie told OneRoof.
“It is harder for Tom to let go of the house,” she said, as he had been down at the end of last year to supervise the final stages of the build and getting it ready to turn into a summer Airbnb rental.
The couple’s dreams turned to New Zealand during Covid. “I was dreaming of getting home, we loved the idea of being close to markets, close to Matakana, we loved the local artisan food culture. I just remember going on real estate sites during Covid and just dreaming. We originally thought we’d find a little farmhouse.”

The house, designed by SGA Architects' Roy Tebbutt, takes inspiration from modern Belgian and American mid-century design. Photo / Supplied

The exterior brick from Canterbury Clay is continued in a spine through the interior of the house, leading to the master bedroom. Photo / Supplied
But they changed direction on their planned three-month holiday here with their then one-year-old baby during the Covid lockdowns. As their stay stretched out when travel restrictions bit, a cousin of Tom’s showed them land she’d bought in the new Matakana neighbourhood opposite the primary school. They were in.
An architect friend of theirs connected the Worleys with her colleague, Roy Tebbutt at Strachan Group Architects.
“Our architect Roy was the most incredible person to deal with, he was so collaborative, I loved it,” Georgie said.
The Worleys, were inspired by the mid-century architecture of their former hometown of LA and nearby Palm Springs, but eventually settled on work by a modern Belgian architectural practice, JUMA, for their inspiration of a low-lying brick and glass house (it’s called Low House).
They started designing the project in mid-2021, getting off the ground by March the following year.
But the family quickly realised that basing Tom’s new global business out of New Zealand required far too much travel, so they moved back to the home of American country music, Nashville. The couple managed the project from there.
“We’d just paid our construction deposit, we loved the project so we did the rest by Zoom,” Georgie said. “Our builder was really invested in the design then Tom came back to New Zealand as the house was finished, it was an 18-month build.

The designer kitchen, which has a hidden pantry, opens to both the courtyard and the dining loggia. Photo / Supplied

The dining loggia has a wood fire, and is plumbed for a sink and barbecue for a full outdoor kitchen. Photo / Supplied
“We like to build to a certain standard, the same as we did with our renovation in LA. We used walnut veneer, custom sinks in the bathrooms, and did a lot of work on things like the mullions in the gallery hallway and how we’d get openings in them.”
The key design move that the couple had loved from JUMA’s work – special thin profile bricks that wrap the house and forms the central corridor spine, custom made by Christchurch-based Canterbury Clay – caused some delay, Georgie said. High-end interior designer Amelia Holmes worked with Georgie, who shopped for interior furnishings to turn the house into an upscale Airbnb for the summer (the home was listed from $4095 per week).
“Everyone who stayed there loved it, they loved how it was finished, how it felt,” she said.
SGA’s key move for the four-bedroom house was to wrap the u-shaped house around a courtyard repeating the glass and brick in an interior corridor spine.
The serene Japanese-style planting by Landscape & Ecology and Feature Landscapes is overlooked by the glass-walled corridor and the principal bedroom, as well as the open-plan kitchen living.
In the back, living rooms open to a covered logia with a fireplace and barbecue kitchen (plumbing is there for a sink, Georgie said) and there is also a media room which has an external entry.
Bayleys agent Kellie Bissett, who is bringing the property to auction on July 10, could not give a price indication but said properties in the area have been selling for between $2.4 million and $3m.
She called the house “a standout”.
“It delivers sunshine, light, privacy and space. I personally love it – the brick, the courtyards, all those things only a really good architect can bring,” she said.
“It’s in a boutique enclave of stunning homes, with room to add a pool if you wanted, and plenty of drive-on for a boat. People have likened it to holidaying in Queenstown with the Tamahunga Ranges in the backdrop. There’s an exciting local vibe of the markets and eateries, it’s a great family hub.”
- 7 Kewini Grove, in Matakana, Auckland goes to auction July 10










































































