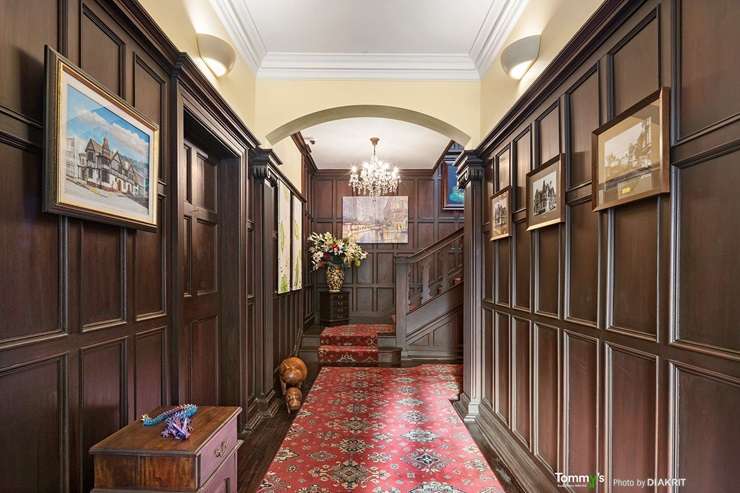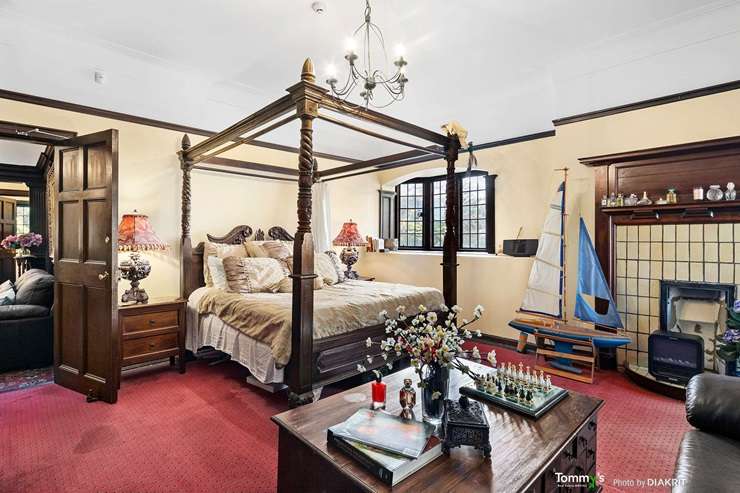A heritage-listed Tudor-style mansion has hit the market in the heart of the capital city.
Designed by one of New Zealand’s leading architects more than a century ago, the 10-bedroom, two-storey home is one of the capital’s more striking buildings and has an RV of almost $3 million.
It occupies the corner of Willis and Ghuznee streets, directly across the road from the gothic St Peter’s Church, and is known to Wellingtonians as McGavin House and the Red Cross Building.
The property has retained most of its original black-and-white colour scheme and charm, and is currently home to a law firm on the ground floor and a private residence upstairs.
Start your property search
Wellington surgeon Sir Donald McGavin commissioned architect William Turnbull and builder J. Stanford to create the Tudor Revival building as his home and surgery, for an estimated cost of £4047.
Sir Donald sold the home in 1944, after which it became the United Industries Club and then the headquarters of the New Zealand Red Cross Society.
Discover more:
- Film-making duo's crazy reno adventure: 'Terrible' house with cops in the backyard
- Kiwi aged 22 reveals how she beat the odds and bought her first home
- Rundown cottage sells for $495,000 - cheapest sale in beach town in years
Several owners later, it sold in 2006 for $1.575m to a KC and was renamed Phoenix House, after the law firm that operates from there.
Tommy’s agent Ben Castle, who is marketing 200 Willis Street with colleague Tim Clark, told OneRoof it was recently refurbished and strengthened (it is now 73% of new building standard).
The renovation was sympathetic to the building’s history, Castle said. “Every little feature of the historical side of the property has been retained. Even down to the tiles on the roof, which have been sourced from England to ensure the property retains all that beauty,” he said.

A grand staircase greets visitors. The building was designed by architect William Turnbull in the early 1900s. Photo / Supplied

One of the 10 bedrooms on site. The building is used as a law firm but upstairs is a residence. Photo / Supplied
"When you enter through the front door you have rooms downstairs and a pretty grand staircase at the end of the hallway.” The kitchen has a separate entrance from the road and there are three off-street car parks. The study/living area upstairs is currently used as a board room and there is a spectacular skylight on the landing, Castle said.
He said the listing had already attracted interest, with potential buyers expressing that it was a "real opportunity to own something of national significance. Buildings of this standing rarely become available.”
“So far we’ve had interest from investors and people with quite diverse portfolios. It may well appeal to more commercial operators, or a new owner may reconfigure it back into a residence.”
According to Wellington City Council records, the home was at risk of demolition in 1974 for work related to the construction of the Terrace Tunnel. The work never took place, and the building survived.
Tudor revival architecture was popular in New Zealand during the Edwardian era and harks back to the style of homes prevalent in England during the reigns of Henry VIII and Elizabeth I.
- 200 Willis Street, Te Aro, Wellington, is for sale by way of tender, closing August 7

















































































