Auckland interior designer Erina Emery is obsessed with colour. A quick glance at her family home in Mount Eden will not only confirm the above but that she and her husband Matthew are fearless in their choices. Hot pink, deep blue, pastel shades, checks – they are all there, and yet, somehow, they all work.
The couple’s five-bedroom art deco home at 48 Disraeli Street has been a 16-year passion project.
When they bought the property, they knew they had a challenge on their hands
“We wanted something that we could make our own. It had been in the same family for a long time, and it had three sisters living here,” Erina told OneRoof. “When we came to view it, they had not really done anything to it for maybe 30 years. The internal walls were plastered like a Greek restaurant, with arches everywhere, and pink carpet in the bathroom.
Start your property search
“We weren’t actually looking for such a big house in grammar zone,” she said. However, the youngest of their three children had a disability and they needed a suitable home with a flat section, which wasn’t easy to find. “At that stage, we weren’t sure if he’d be in a wheelchair.”
Discover more:
- Grand Designs house that blew the budget finally sells after overseas interest
- Five houses on top Auckland street for sale at the same time
- 'S***, we can't afford this': Homeowners fear they'll lose everything
The Emerys didn’t want to move in and rip the interior out, but they did need to do some work to the aesthetic, albeit with limited funds. “It was just ghastly,” Erina said of the decor.
“They had purple wraparound curtains that were half-mast. Within the first year, we had re-carpeted, re-painted and changed every light fitting.
“We just did as much as we could to make it look great. We didn’t do the kitchen at that stage, and we didn’t really do anything structural.”
Erina used her interior design skills to work with what they had, rather than hide it. She added: “I don’t believe that things always have to be ripped out and something new put in, because often it takes away the personality of a home. I like to keep that personality, and I don’t like things to look new and cookie-cutter, as if it’s all out of a homeware store.”
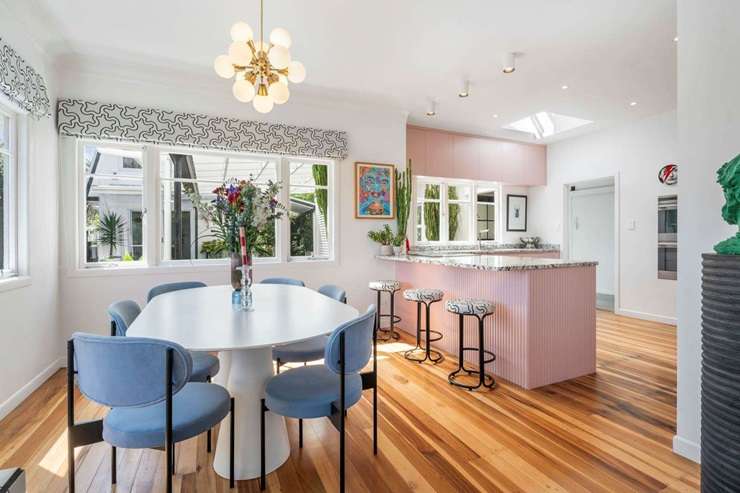
The kitchen was one of the last areas to be given a makeover. It is a striking pink, but the colour scheme can be easily changed. Photo / Supplied
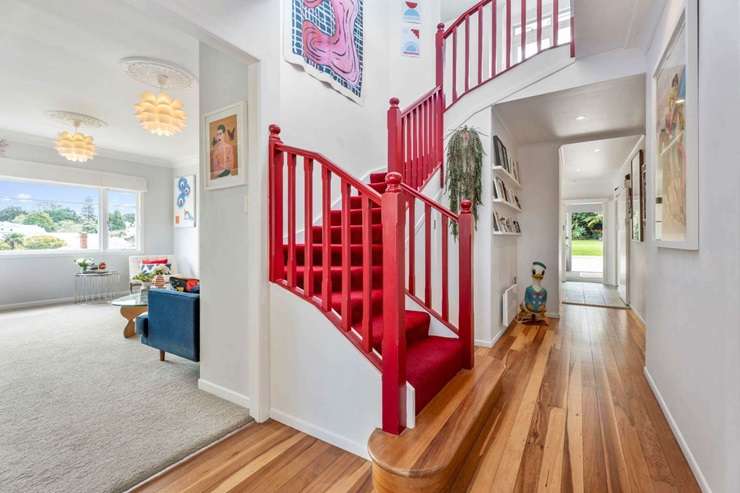
The Emerys retained the art deco home’s original layout but went to town with the decor. Photo / Supplied
Erina said she was glad they didn’t gut the home and make it all open plan. They found by living there that the existing layout worked well for a family.
Taking their time also meant the couple could restore more than they replaced. The architraves, for example, were kept and restored. The tired front steps and the rusted external balustrades were saved from the march of time.
Several years ago, the couple faced real estate’s biggest dilemma – love it or list it. “We started going, ‘Do we move now, or do we spend some more money on this house?’ With kids still at the local high schools, we decided to renovate. So that’s when we re-did the kitchen and the big outdoor entertaining area.”
The pink kitchen is a statement piece. However, it was planned carefully so buyers could change the colour easily. “We knew we would be selling within five or six years, and the kitchen has been designed so that the cabinets can pop off and be re-coloured.”
The home encompasses several bold colour statements. “People shouldn’t be afraid of furnishings or paint. You can change it. It doesn’t have to be permanent. I love the versatility and ability to change things easily. I try to design everything like that so they’re functional.”
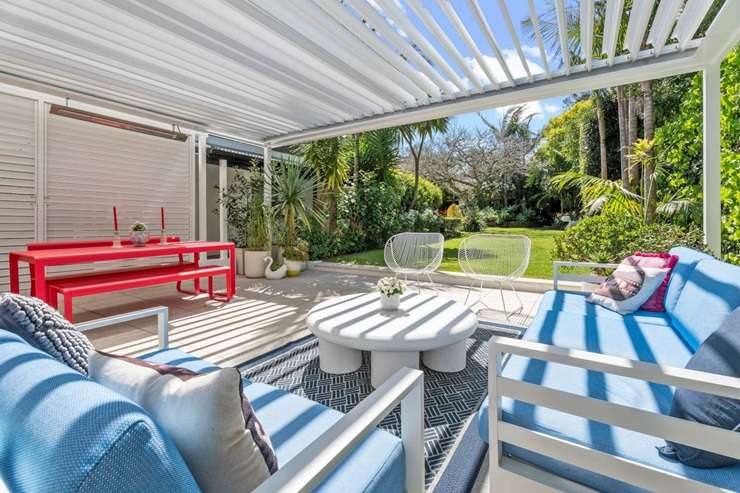
The outside living area is a favourite with the family. Photo / Supplied
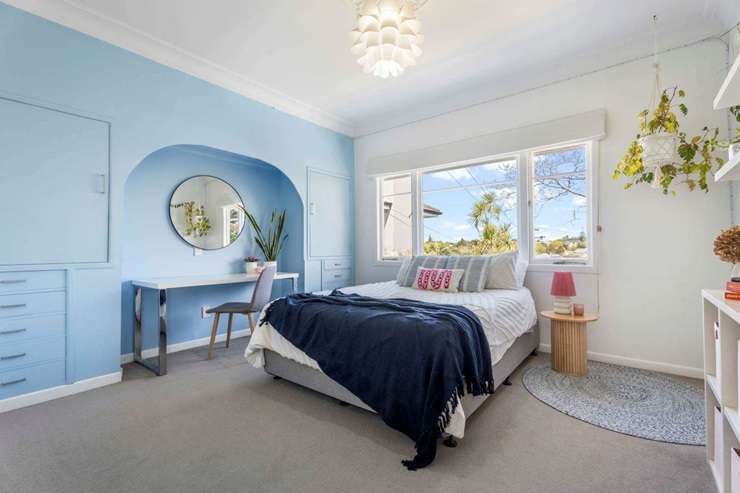
The bedrooms have separate and distinct colour schemes. Photo / Supplied
She said the family spends much of their time living outdoors in the back entertaining area, beneath the louvre. “With the rain sensor, you can just stay out there the whole time [and] leave all your furniture out. It’s just brilliant.”
Outside the couple levelled the back garden and added a gate to provide a cut-through to the local school and to Mount Eden Village. “So, when the kids went to ANI [Auckland Normal Intermediate] School, it was just through that gate, which is so handy and it’s a three-minute walk to Mount Eden Village.”
The garage was extended by the previous owners to add living space. “We both have offices in there and then we’ve got a studio sleepout out the back,” Erina said. “We had a bar out there when the kids were little. When my youngest had lots of operations, we had an au pair, and she lived out there. So, it has been a very multi-functional space.”
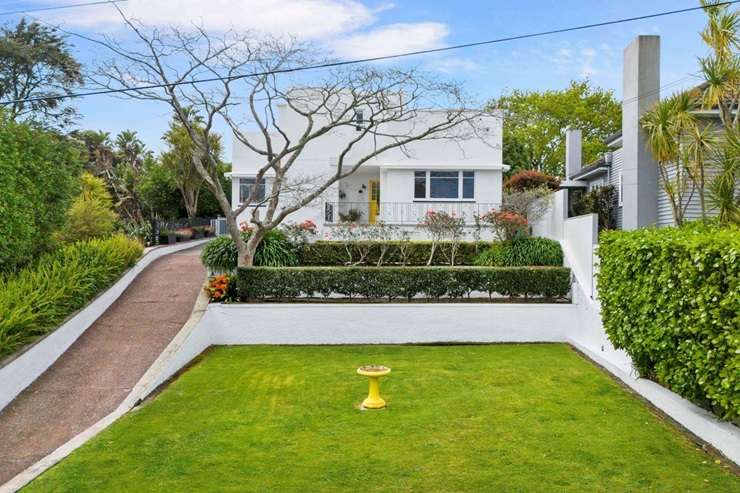
The house is close to Mount Eden Village and local schools. Photo / Supplied
The Emerys are selling because their children have finished school, and the parents have caught the adventure bug. “We want to start to be able to live part of our life overseas,” Erina said.
“We just want freedom. We want to move on to the next stage of our life and start having some adventures. We also really believe that these big houses in these great school zones should be full of children.”
The house, which has a CV of $3.95 million, is heading to auction on November 6 with Barfoot & Thompson agent Ketiesha Excell Elliott.
Elliott dubbed the home “The House of Fun”, telling OneRoof it was one of her all-time favourites in her nearly 30 years of selling real estate. “If I were looking for a bigger house now, it’s the one I’d go for.”
- 48 Disraeli Street, in Mt Eden, Auckland, goes to auction on November 6













































































